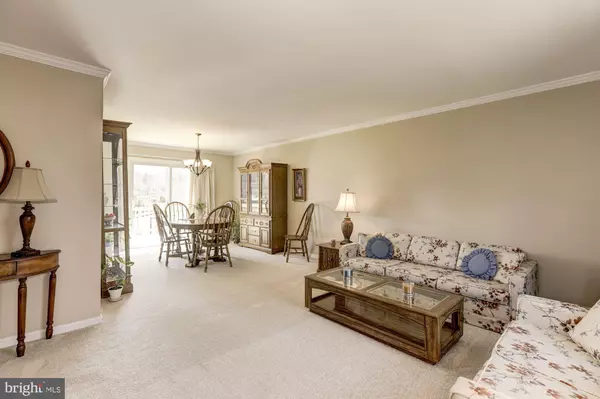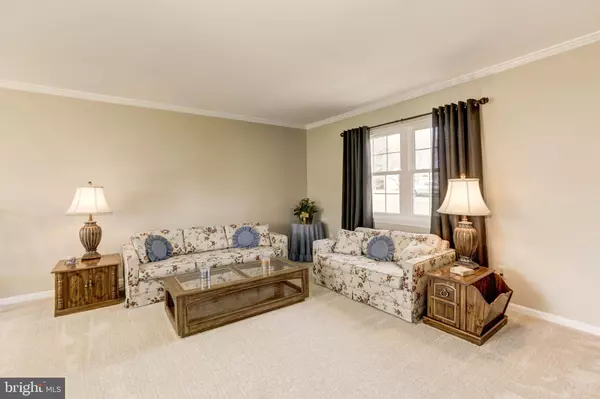$388,000
$388,000
For more information regarding the value of a property, please contact us for a free consultation.
7235 KING WILLIAM ST Warrenton, VA 20187
4 Beds
3 Baths
2,272 SqFt
Key Details
Sold Price $388,000
Property Type Single Family Home
Sub Type Detached
Listing Status Sold
Purchase Type For Sale
Square Footage 2,272 sqft
Price per Sqft $170
Subdivision Warrenton Lakes
MLS Listing ID VAFQ164816
Sold Date 06/12/20
Style Split Foyer
Bedrooms 4
Full Baths 3
HOA Fees $2/ann
HOA Y/N Y
Abv Grd Liv Area 1,196
Originating Board BRIGHT
Year Built 1985
Annual Tax Amount $2,831
Tax Year 2020
Lot Size 0.522 Acres
Acres 0.52
Property Description
Motivated Sellers! Gorgeous Split Foyer - professionally remodeled 2,272 sqft with 4 Bedrooms and 3 Full Baths on .52 acres. Located on the desired DC side of Warrenton minutes from restaurants/shopping and downtown . In Warrenton Lakes Subdivision with lake access, this home has: new stainless steel appliances, new carpet - whole upstairs and downstairs in the newly constructed legal 4th bedroom & office, fresh paint throughout, new light fixtures, new deck, new vinyl siding & shutters, new flooring in all upstairs baths, new fixtures/toilets in all 3 baths and new smoke detectors. Windows replaced in 2017, HVAC replaced in 2012, washer and dryer one year old, upgraded insulation in attic. Basement has huge family room with wood stove hookup and opens to a large, level backyard with fencing on both sides. This home is perfect for a family or those who simply want to relax in a remodeled home with a large lot. Storage shed , paved driveway add to the property. Tax assessment was before remodeled down stairs with legal 4th bedroom, office and all the other new upgrades. Home warranty included. Come look and take advantage of the historic 50 year low interest rates when purchasing this immaculate home. Call today as this home won't last! You will be glad you did!!
Location
State VA
County Fauquier
Zoning R2
Rooms
Other Rooms Living Room, Dining Room, Primary Bedroom, Bedroom 2, Bedroom 3, Bedroom 4, Kitchen, Family Room, Laundry, Office, Storage Room, Bathroom 3, Primary Bathroom, Full Bath
Basement Fully Finished, Outside Entrance, Walkout Level, Daylight, Full, Rear Entrance, Windows, Other
Main Level Bedrooms 3
Interior
Interior Features Carpet, Combination Dining/Living, Floor Plan - Open, Kitchen - Eat-In, Primary Bath(s), Recessed Lighting, Tub Shower, Window Treatments, Store/Office, Attic
Hot Water Electric
Heating Heat Pump(s)
Cooling Central A/C, Heat Pump(s)
Flooring Carpet, Heavy Duty, Vinyl
Equipment Stainless Steel Appliances, Built-In Microwave, Refrigerator, Icemaker, Dishwasher, Disposal, Oven/Range - Electric, Washer, Dryer - Electric, Humidifier, Energy Efficient Appliances
Window Features Energy Efficient
Appliance Stainless Steel Appliances, Built-In Microwave, Refrigerator, Icemaker, Dishwasher, Disposal, Oven/Range - Electric, Washer, Dryer - Electric, Humidifier, Energy Efficient Appliances
Heat Source Electric
Laundry Basement, Washer In Unit, Dryer In Unit
Exterior
Exterior Feature Deck(s)
Fence Partially
Utilities Available Cable TV, Fiber Optics Available, DSL Available
Amenities Available Lake
Water Access N
Roof Type Asphalt
Accessibility Level Entry - Main
Porch Deck(s)
Garage N
Building
Story 2
Foundation Brick/Mortar, Concrete Perimeter
Sewer Public Sewer
Water Public
Architectural Style Split Foyer
Level or Stories 2
Additional Building Above Grade, Below Grade
Structure Type Dry Wall
New Construction N
Schools
School District Fauquier County Public Schools
Others
Senior Community No
Tax ID 6985-83-0261
Ownership Fee Simple
SqFt Source Assessor
Special Listing Condition Standard
Read Less
Want to know what your home might be worth? Contact us for a FREE valuation!

Our team is ready to help you sell your home for the highest possible price ASAP

Bought with Stephen E Mayes • SG Property Services





