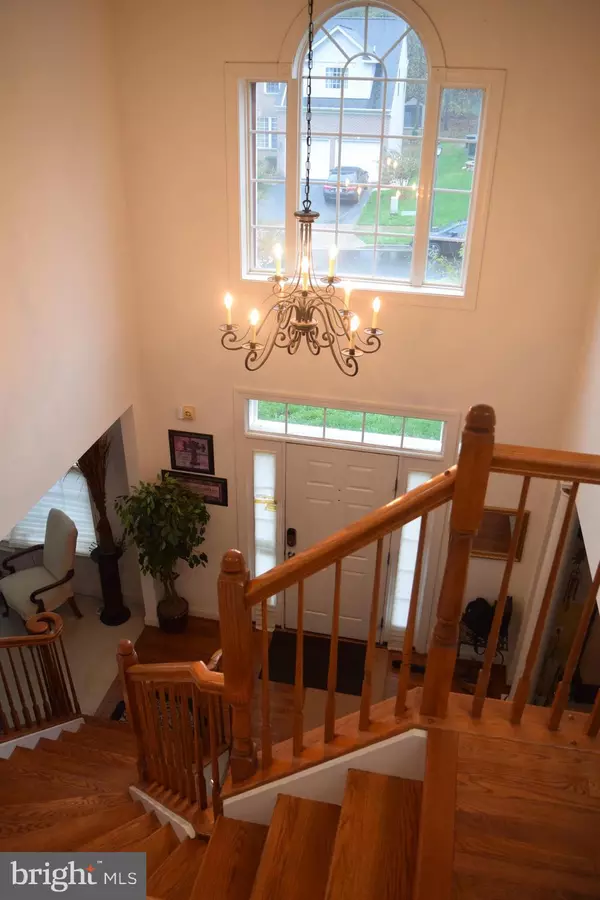$494,500
$494,500
For more information regarding the value of a property, please contact us for a free consultation.
8622 WENDY ST Clinton, MD 20735
4 Beds
4 Baths
3,452 SqFt
Key Details
Sold Price $494,500
Property Type Single Family Home
Sub Type Detached
Listing Status Sold
Purchase Type For Sale
Square Footage 3,452 sqft
Price per Sqft $143
Subdivision Cheltenham Park
MLS Listing ID MDPG585474
Sold Date 04/30/21
Style Colonial
Bedrooms 4
Full Baths 3
Half Baths 1
HOA Fees $33/ann
HOA Y/N Y
Abv Grd Liv Area 3,452
Originating Board BRIGHT
Year Built 2007
Annual Tax Amount $7,151
Tax Year 2021
Lot Size 0.602 Acres
Acres 0.6
Property Description
Short Sale Approved! Price adjusted for HVAC unit. A MUST SEE! With over 3000 square feet between the main and upper levels this beautiful, well-maintained and move-in ready loved, home features an amazing master bedroom, a generous sized sitting room and three walk-in closets. With 3 additional upper level bedrooms, this home is perfect for a growing family. The main level has an easy flow floor plan, laundry room, large family room, and den/office space. Unfinished basement has a full finished bathroom. Last daily showings will be at 5:00 PM, No Weekends. Seller in the process of packing. Please wear shoe covers. Michaels Title and Escrow chosen by bank. No seller concession. Due to Weather showings will begin Wednesday, Feb 3, 2021.
Location
State MD
County Prince Georges
Zoning RR
Rooms
Basement Other, Unfinished
Interior
Hot Water Other, Natural Gas
Heating Forced Air
Cooling Central A/C
Fireplaces Number 1
Fireplace Y
Heat Source Natural Gas
Laundry Main Floor
Exterior
Parking Features Garage - Front Entry
Garage Spaces 6.0
Water Access N
Accessibility Level Entry - Main
Attached Garage 2
Total Parking Spaces 6
Garage Y
Building
Story 3
Sewer Public Sewer
Water Public
Architectural Style Colonial
Level or Stories 3
Additional Building Above Grade, Below Grade
New Construction N
Schools
Elementary Schools Melwood
Middle Schools Stephen Decatur
High Schools Frederick Douglass
School District Prince George'S County Public Schools
Others
Senior Community No
Tax ID 17090913459
Ownership Fee Simple
SqFt Source Assessor
Acceptable Financing FHA, VA, Conventional, Cash
Listing Terms FHA, VA, Conventional, Cash
Financing FHA,VA,Conventional,Cash
Special Listing Condition Short Sale
Read Less
Want to know what your home might be worth? Contact us for a FREE valuation!

Our team is ready to help you sell your home for the highest possible price ASAP

Bought with Christopher G Shelton • Samson Properties





