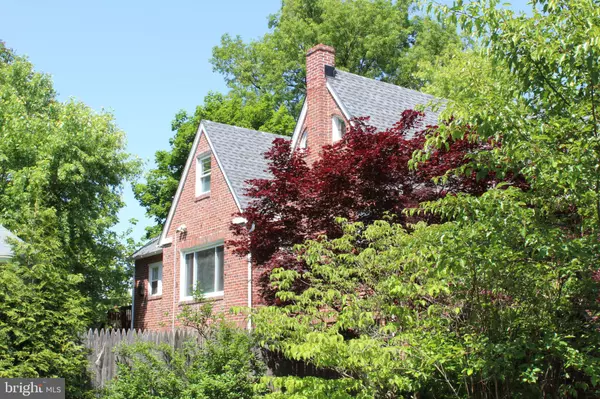$270,000
$267,000
1.1%For more information regarding the value of a property, please contact us for a free consultation.
3022 GRINDON AVE Baltimore, MD 21214
3 Beds
2 Baths
1,962 SqFt
Key Details
Sold Price $270,000
Property Type Single Family Home
Sub Type Detached
Listing Status Sold
Purchase Type For Sale
Square Footage 1,962 sqft
Price per Sqft $137
Subdivision Arcadia-Beverly Hills Historic District
MLS Listing ID MDBA511190
Sold Date 07/07/20
Style Craftsman,Tudor,Traditional
Bedrooms 3
Full Baths 2
HOA Y/N N
Abv Grd Liv Area 1,962
Originating Board BRIGHT
Year Built 1935
Annual Tax Amount $3,481
Tax Year 2019
Lot Size 7,497 Sqft
Acres 0.17
Property Description
Welcome to this charming brick Tudor home located on a green and quiet court minutes from Hopkins and downtown and close to main street, restaurants, coffee shops, bookstores, and more! Built in 1935 with fine old-world craftsmanship, this property has been refurbished and updated over the last few years and is now freshly painted. Among its other Craftsman features, the living room has two lovely original square stained glass windows flanking the decorative fireplace with bookshelves and stained glass sidelights at the front door. Owner has made all these main improvements: new architectural shingle roof 2017, new 220 electric service and security lights 2012, hot water 2012, all new hot water heating system including new radiators 2013, hardwood floors refinished 2012, and many replacement windows 2014. The floor plan is very flexible: There are many areas that could be used for various purposes, including being used as extra bedrooms. Amazing storage space including cedar closets, built-in cupboards, bookshelves, and drawers. Underneath the house there are two single garages. Originally built for the two floors to be used independently or as one home, this property could be adapted to many living situations. There is also a former kitchen on the second floor which has sink, counter, and stove hookup for a possible 2nd floor kitchen or laundry room. New photos added. Click video camera icon at the top of the listing to see views of first floor. Come visit the delightful Hamilton-Lauraville Beverly Hills community and its busy mainstreet!
Location
State MD
County Baltimore City
Zoning R-3
Direction South
Rooms
Other Rooms Living Room, Dining Room, Primary Bedroom, Bedroom 2, Kitchen, Library, Bedroom 1, Study, Storage Room, Bathroom 1, Bathroom 2, Bonus Room, Hobby Room
Basement Connecting Stairway, English, Outside Entrance, Interior Access, Side Entrance, Walkout Level, Windows
Main Level Bedrooms 2
Interior
Interior Features Entry Level Bedroom, Floor Plan - Traditional, Kitchen - Galley, Walk-in Closet(s), Built-Ins, Formal/Separate Dining Room, Stain/Lead Glass, Tub Shower, Wet/Dry Bar, Wood Floors, Ceiling Fan(s), Cedar Closet(s)
Hot Water Natural Gas
Heating Hot Water, Programmable Thermostat, Radiator
Cooling Ceiling Fan(s), Window Unit(s)
Flooring Hardwood, Ceramic Tile
Equipment Oven/Range - Gas, Oven - Self Cleaning, Dishwasher, Refrigerator
Furnishings No
Window Features Double Hung,Double Pane,Insulated,Replacement,Screens
Appliance Oven/Range - Gas, Oven - Self Cleaning, Dishwasher, Refrigerator
Heat Source Natural Gas
Exterior
Parking Features Basement Garage, Additional Storage Area, Built In, Garage - Rear Entry
Garage Spaces 6.0
Fence Board, Privacy
Water Access N
Roof Type Architectural Shingle
Accessibility None
Attached Garage 2
Total Parking Spaces 6
Garage Y
Building
Lot Description Level
Story 2
Foundation Brick/Mortar
Sewer Public Sewer
Water Public
Architectural Style Craftsman, Tudor, Traditional
Level or Stories 2
Additional Building Above Grade, Below Grade
Structure Type Plaster Walls
New Construction N
Schools
School District Baltimore City Public Schools
Others
Senior Community No
Tax ID 0327015864F014
Ownership Fee Simple
SqFt Source Assessor
Security Features Smoke Detector,Motion Detectors,Security System
Horse Property N
Special Listing Condition Standard
Read Less
Want to know what your home might be worth? Contact us for a FREE valuation!

Our team is ready to help you sell your home for the highest possible price ASAP

Bought with Marc W Hagerthey • Keller Williams Gateway LLC





