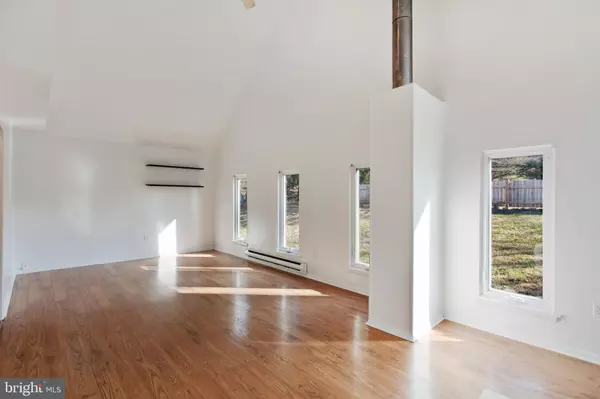$235,000
$245,000
4.1%For more information regarding the value of a property, please contact us for a free consultation.
207 HIGHLAND DR Landenberg, PA 19350
2 Beds
2 Baths
857 SqFt
Key Details
Sold Price $235,000
Property Type Single Family Home
Sub Type Detached
Listing Status Sold
Purchase Type For Sale
Square Footage 857 sqft
Price per Sqft $274
Subdivision Heather Hills
MLS Listing ID PACT498042
Sold Date 03/16/20
Style Contemporary
Bedrooms 2
Full Baths 1
Half Baths 1
HOA Y/N N
Abv Grd Liv Area 857
Originating Board BRIGHT
Year Built 1985
Annual Tax Amount $3,512
Tax Year 2020
Lot Size 1.000 Acres
Acres 1.0
Lot Dimensions 0.00 x 0.00
Property Description
Welcome home to this unique 2 bed, 1.5 bath home in Landenberg. The home is fenced in and situated on an acre of land with a large shed. When you pull up you will notice a wooden exterior with a wide paved driveway. The living room features high vaulted ceilings and an abundance of natural sunlight. This home also includes a completely updated kitchen with new appliances, flooring, cabinets, countertops and a double sink. The top level includes the master bedroom with a bathroom that has many updates. The basement provides a ton of extra space for living, storage, a wood burning stove and a brand new hot water heater. Come tour this incredible home today!
Location
State PA
County Chester
Area Franklin Twp (10372)
Zoning LDR
Rooms
Other Rooms Living Room, Bedroom 2, Kitchen, Bedroom 1, Other
Basement Full
Main Level Bedrooms 1
Interior
Interior Features Ceiling Fan(s), Kitchen - Eat-In, Built-Ins
Hot Water Electric
Heating Baseboard - Electric
Cooling Window Unit(s)
Flooring Bamboo
Fireplaces Number 1
Fireplace Y
Heat Source Electric
Exterior
Water Access N
Roof Type Pitched,Shingle
Accessibility None
Garage N
Building
Story 1
Sewer On Site Septic
Water Well
Architectural Style Contemporary
Level or Stories 1
Additional Building Above Grade, Below Grade
Structure Type Dry Wall,Vaulted Ceilings
New Construction N
Schools
School District Avon Grove
Others
Senior Community No
Tax ID 72-02 -0071.1400
Ownership Fee Simple
SqFt Source Assessor
Special Listing Condition Standard
Read Less
Want to know what your home might be worth? Contact us for a FREE valuation!

Our team is ready to help you sell your home for the highest possible price ASAP

Bought with John N Lyons • BHHS Fox & Roach-Greenville





