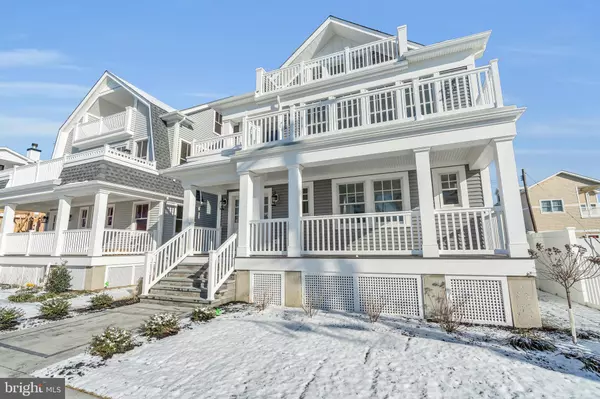$2,197,700
$2,200,000
0.1%For more information regarding the value of a property, please contact us for a free consultation.
102 13TH AVE Belmar, NJ 07719
4 Beds
4 Baths
3,460 SqFt
Key Details
Sold Price $2,197,700
Property Type Single Family Home
Sub Type Detached
Listing Status Sold
Purchase Type For Sale
Square Footage 3,460 sqft
Price per Sqft $635
Subdivision Belmar
MLS Listing ID NJMM110978
Sold Date 01/31/22
Style Colonial,Coastal
Bedrooms 4
Full Baths 3
Half Baths 1
HOA Y/N N
Abv Grd Liv Area 3,460
Originating Board BRIGHT
Year Built 2021
Annual Tax Amount $6,972
Tax Year 2021
Lot Size 3,800 Sqft
Acres 0.09
Lot Dimensions 38.00 x 100.00
Property Description
Rare offering! Just 3 lots to the beach w/ Ocean Views in one of the hottest shore towns! Now is the time to personalize finishes and work side by side w/ NorthEnd builders, a premier local builder, in creating your dream home. Act quickly to be in for this summer to enjoy an amazing time with your friends and family. Some highlights; over 3,400 sq ft living space, Basement, Attached Garage, ELEVATOR for easy access to all 3-Levels of Luxury Living, red oak hardwood throughout, sprinklers, Anderson 400 series windows, open-concept perfect for entertaining, chef’s kitchen w/ beatiful countertops & large center island, family room w/ fireplace, not in a flood zone (X-Zone), multiple outdoor living spaces w/ porches and balconies. Some photos are from previous homes built by the same builder. Exterior photos are artistic drawings only. 8/1 estimated delivery*. Full plans and feature sheet readily available. Enjoy the cool summer breezes, blue ocean waters, miles of boardwalks to fully enjoy the Jersey Shore lifestyle. Centrally located near excellent restaurants, marina for boating, dining, or watching the sunset, easy commuting with GSP & train to NYC. Take action today!
Location
State NJ
County Monmouth
Area Belmar Boro (21307)
Zoning R-50
Direction South
Rooms
Basement Sump Pump, Unfinished, Other
Main Level Bedrooms 3
Interior
Interior Features Elevator, Floor Plan - Open, Kitchen - Island, Kitchen - Gourmet, Pantry, Recessed Lighting, Sprinkler System, Stall Shower, Upgraded Countertops, Walk-in Closet(s), Wood Floors, Formal/Separate Dining Room, Family Room Off Kitchen, Efficiency, Combination Kitchen/Living, Built-Ins
Hot Water Natural Gas, Instant Hot Water
Heating Forced Air
Cooling Central A/C
Flooring Hardwood, Ceramic Tile
Fireplaces Number 1
Fireplaces Type Mantel(s)
Equipment Built-In Range, Dishwasher, Refrigerator, Water Heater - Tankless
Furnishings No
Fireplace Y
Appliance Built-In Range, Dishwasher, Refrigerator, Water Heater - Tankless
Heat Source Natural Gas
Laundry Has Laundry
Exterior
Exterior Feature Deck(s), Porch(es), Balcony, Balconies- Multiple
Parking Features Garage - Rear Entry
Garage Spaces 3.0
Utilities Available Natural Gas Available, Cable TV Available, Electric Available, Water Available, Sewer Available
Water Access N
View Ocean, Water
Roof Type Shingle
Accessibility 2+ Access Exits
Porch Deck(s), Porch(es), Balcony, Balconies- Multiple
Attached Garage 1
Total Parking Spaces 3
Garage Y
Building
Story 3
Sewer Public Sewer
Water Public
Architectural Style Colonial, Coastal
Level or Stories 3
Additional Building Above Grade
Structure Type 9'+ Ceilings
New Construction Y
Schools
School District Belmar Public Schools
Others
Pets Allowed Y
Senior Community No
Tax ID 07-00120-00017 02
Ownership Fee Simple
SqFt Source Assessor
Acceptable Financing Cash, Conventional
Horse Property N
Listing Terms Cash, Conventional
Financing Cash,Conventional
Special Listing Condition Standard
Pets Allowed No Pet Restrictions
Read Less
Want to know what your home might be worth? Contact us for a FREE valuation!

Our team is ready to help you sell your home for the highest possible price ASAP

Bought with Non Member • Non Subscribing Office



