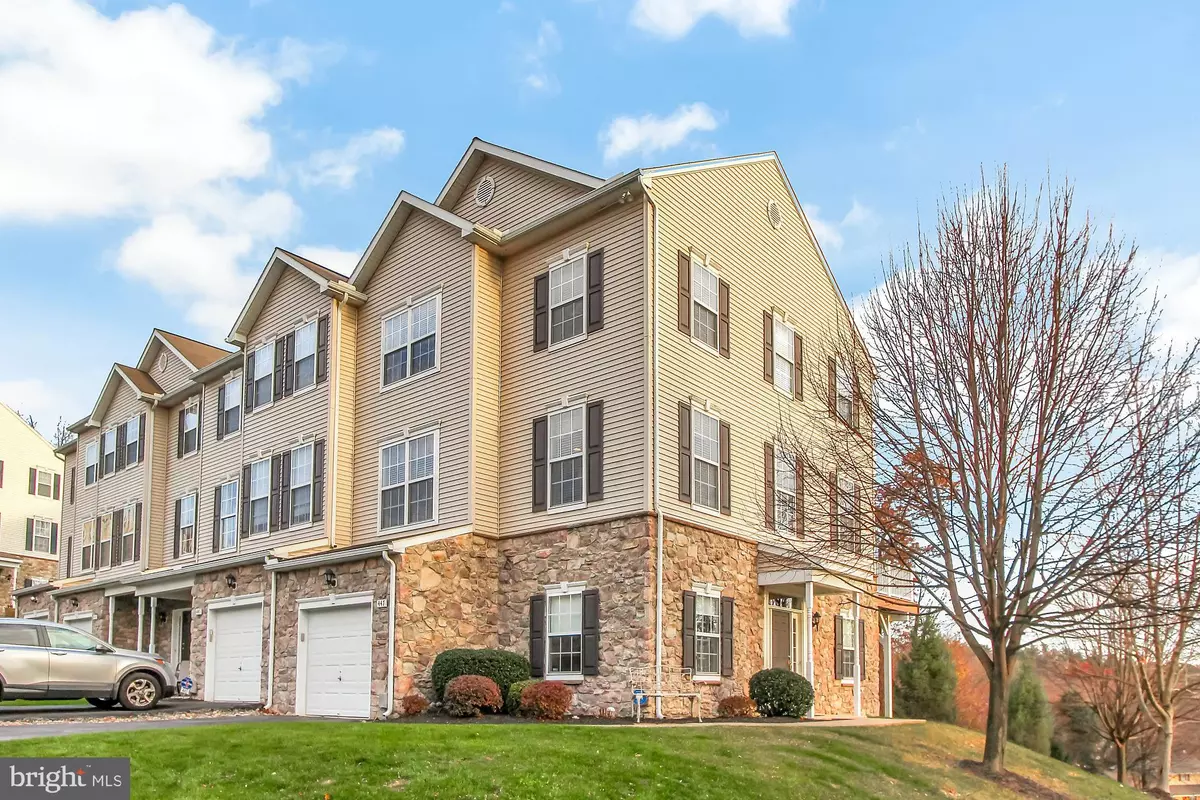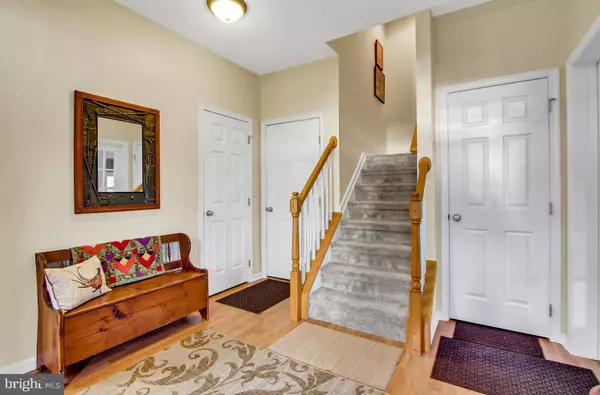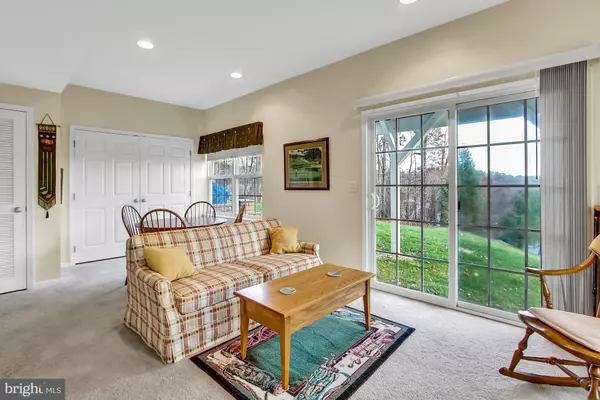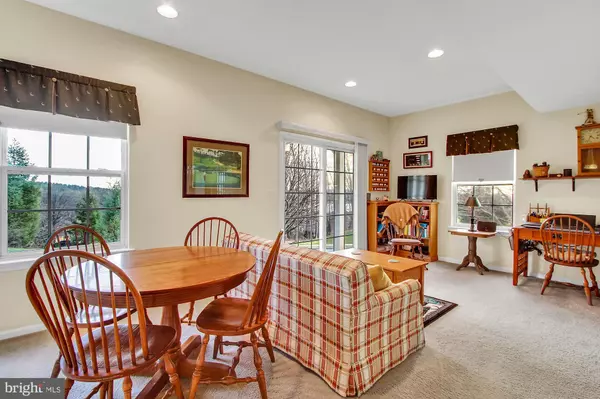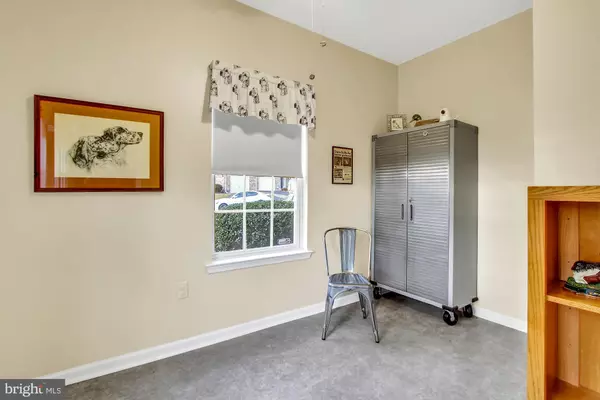$155,000
$159,900
3.1%For more information regarding the value of a property, please contact us for a free consultation.
447 MARION RD York, PA 17406
3 Beds
3 Baths
2,160 SqFt
Key Details
Sold Price $155,000
Property Type Condo
Sub Type Condo/Co-op
Listing Status Sold
Purchase Type For Sale
Square Footage 2,160 sqft
Price per Sqft $71
Subdivision Woodcrest Hills
MLS Listing ID PAYK129388
Sold Date 01/21/20
Style Traditional,Colonial
Bedrooms 3
Full Baths 2
Half Baths 1
Condo Fees $147/mo
HOA Y/N N
Abv Grd Liv Area 2,160
Originating Board BRIGHT
Year Built 2005
Annual Tax Amount $3,623
Tax Year 2019
Property Description
BEAUTIFUL end unit condo in Woodcrest Hills. Pride of ownership shows in this immaculately maintained unit. This three bedroom, two and a half bath home is sure to impress all who walk through the front door. The lower level is finished as a spacious foyer, ENORMOUS family room, and bonus office space. The main level has a nice open floor plan that is great for entertaining. Enjoy the views from the large maintenance free deck (the nicest one in the neighborhood). Upstairs you will find three spacious bedrooms including a wonderful master suite that has an extra large bathroom with soaking tub! This unit won't last long!
Location
State PA
County York
Area Springettsbury Twp (15246)
Zoning R-7
Rooms
Other Rooms Living Room, Dining Room, Primary Bedroom, Bedroom 2, Kitchen, Bedroom 1, Loft, Office, Recreation Room, Primary Bathroom
Interior
Heating Forced Air
Cooling Central A/C
Fireplace N
Heat Source Natural Gas
Exterior
Parking Features Built In
Garage Spaces 2.0
Amenities Available Common Grounds
Water Access N
Accessibility None
Attached Garage 1
Total Parking Spaces 2
Garage Y
Building
Story 3+
Sewer Public Sewer
Water Public
Architectural Style Traditional, Colonial
Level or Stories 3+
Additional Building Above Grade, Below Grade
New Construction N
Schools
School District Central York
Others
HOA Fee Include Common Area Maintenance,Ext Bldg Maint,Lawn Maintenance,Management,Reserve Funds,Snow Removal,Trash
Senior Community No
Tax ID 46-000-KI-0233-A0-C0447
Ownership Condominium
Acceptable Financing Cash, Conventional
Listing Terms Cash, Conventional
Financing Cash,Conventional
Special Listing Condition Standard
Read Less
Want to know what your home might be worth? Contact us for a FREE valuation!

Our team is ready to help you sell your home for the highest possible price ASAP

Bought with Steven M Beam • Century 21 Dale Realty Co.


