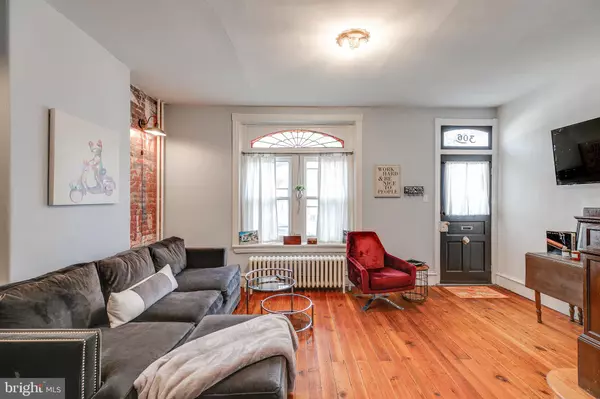$305,000
$310,000
1.6%For more information regarding the value of a property, please contact us for a free consultation.
306 RIGHTER ST Philadelphia, PA 19128
3 Beds
2 Baths
1,496 SqFt
Key Details
Sold Price $305,000
Property Type Townhouse
Sub Type Interior Row/Townhouse
Listing Status Sold
Purchase Type For Sale
Square Footage 1,496 sqft
Price per Sqft $203
Subdivision Wissahickon
MLS Listing ID PAPH990216
Sold Date 04/22/21
Style Straight Thru
Bedrooms 3
Full Baths 1
Half Baths 1
HOA Y/N N
Abv Grd Liv Area 1,496
Originating Board BRIGHT
Year Built 1910
Annual Tax Amount $2,828
Tax Year 2021
Lot Size 1,114 Sqft
Acres 0.03
Lot Dimensions 17.96 x 62.00
Property Description
Welcome to 306 Righter! This beautiful 3-bed home in the Wissahickon neighborhood is located on a tree-lined block with easy parking. The home is equipped with 3-beds, 1.5 baths, 1496 sq ft of living space, tons of natural light, versatile layout, large basement, and private backyard. This is an incredible home with classic charm and all within close proximity of Wissahickon Valley Park, Schuylkill River Train, and Main Street in Manayunk! Walking up to the home, you are welcomed on a friendly block with beautiful stone exteriors. The front door opens into a light soaked interior with hardwood floors, classic finishes, and a beautifully maintained split-staircase with two paths - one to the living room and one to the dining room. This home is flooded with beautiful light through the ornate transoms above large windows on the front. The layout on the first floor is incredible and truly versatile with pocket doors hidden away between the living room and dining room that open up to create a walkthrough or can be closed as needed by the owner & any occupants to create two different spaces. The side of the staircase that leads to the living room is solid construction and with a railing that is classic and artfully done to match the finishes throughout the home. It is elevated above a small storage space in the living room that can come in handy after move-in. As we continue into the dining room we find high ceilings, a large window, built-in shelving, and hardwood floors continuing throughout this level. You notice on your left side the stairwell that leads upstairs from the dining room. The window in the dining room brings considerable light into the space - whether you are working from your dining table or enjoying your meal you'll never be in the dark with a beautiful light fixture centralized in the room. Plus there is always the option to open up the pocket doors at any time of day! We head further into the home and enter the kitchen with great appliances, open layout, tons of counter space, and more! It is reminiscent of a farmhouse with light coming through windows that open out into your back room (fully enclosed). The backroom houses your half-bath, laundry, and has more large windows and a door with glass paneling and a transom above that all face out to a private backyard which is perfect for entertaining. Access to the large basement is off the kitchen. At the top of the stairs you'll find 3 large bedrooms and a full bathroom. Directly in front of you is the 1st bedroom with a reach in closet and large window that overlooks the backyard. As you exit the room you turn left into the full bathroom with clawfoot soaking tub/shower, awesome tile work, and paneling throughout with hidden storage. On our left is the 2nd bedroom which is larger than the first. It's equipped with a large window and reach in closet. If your work requires it, then either one of these first two bedrooms can serve perfectly as a home office without having to give up an extra guest bedroom. At the end of the hallway, is the owner's bedroom equipped with beautiful hardwood, high ceilings, two huge windows overlooking the calm street out front, large reach in closet, built in shelving, and more! Leaving the owner's bedroom there is a well situated linen closet on your left-hand side in the hallway. We head downstairs now and see the incredible ornate stained glass as you descend the staircase into the living room you're busy thinking about what price to input your offer at. It's clear this property offers incredible amenities, tons of space, awesome customizations, and great opportunities for any owner to make it their own. There is easy access into the city as well easy access to some of the best parks, green spaces, and public amenities that Philadelphia has to offer. This one of a kind home is located in a quaint neighborhood with tons of potential to be your next home. Don't miss your chance - schedule a tour today!
Location
State PA
County Philadelphia
Area 19128 (19128)
Zoning RSA5
Rooms
Basement Unfinished
Main Level Bedrooms 3
Interior
Hot Water Natural Gas
Heating Radiant
Cooling None
Heat Source Natural Gas
Laundry Has Laundry
Exterior
Water Access N
Accessibility None
Garage N
Building
Story 2
Sewer Public Sewer
Water Public
Architectural Style Straight Thru
Level or Stories 2
Additional Building Above Grade, Below Grade
New Construction N
Schools
School District The School District Of Philadelphia
Others
Senior Community No
Tax ID 213208700
Ownership Fee Simple
SqFt Source Assessor
Special Listing Condition Standard
Read Less
Want to know what your home might be worth? Contact us for a FREE valuation!

Our team is ready to help you sell your home for the highest possible price ASAP

Bought with Janet Cribbins • BHHS Fox & Roach-Chestnut Hill





