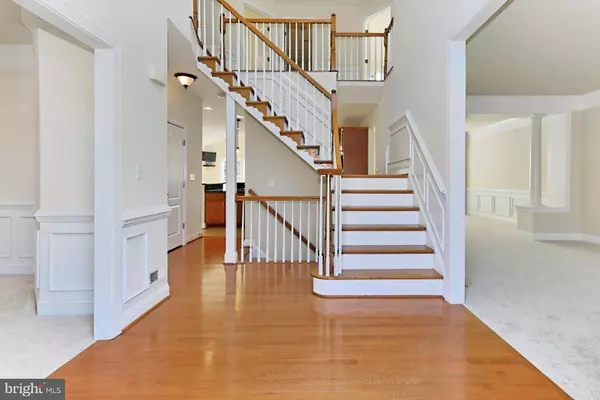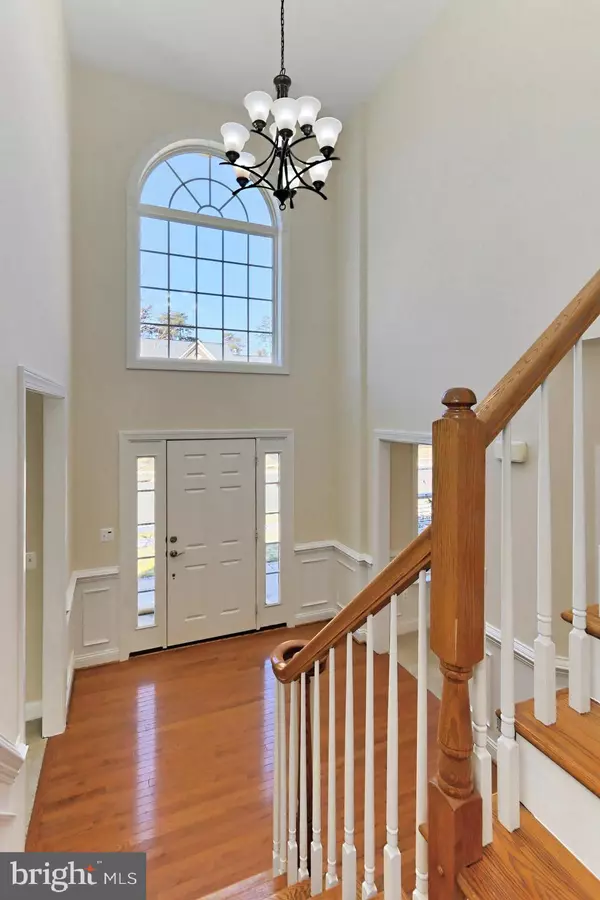$700,000
$679,900
3.0%For more information regarding the value of a property, please contact us for a free consultation.
5387 MACDONALD RD Woodbridge, VA 22193
4 Beds
5 Baths
4,899 SqFt
Key Details
Sold Price $700,000
Property Type Single Family Home
Sub Type Detached
Listing Status Sold
Purchase Type For Sale
Square Footage 4,899 sqft
Price per Sqft $142
Subdivision Ewells Mill Estates
MLS Listing ID VAPW514866
Sold Date 03/31/21
Style Colonial
Bedrooms 4
Full Baths 4
Half Baths 1
HOA Fees $50/mo
HOA Y/N Y
Abv Grd Liv Area 3,368
Originating Board BRIGHT
Year Built 2010
Annual Tax Amount $7,204
Tax Year 2021
Lot Size 8,403 Sqft
Acres 0.19
Property Description
Offer deadline Monday March 1 at 11am ****Exterior photos were taken last summer, in anticipation. Exceptionally spacious home, with a gracious floorplan and home office spaces on all 3 levels. Generous kitchen features an "island size" island ,while adjacent morning room/sunroom opens to huge trex deck and gazebo. Extensive hardscape, both front and rear. Privacy fenced yard and no one behind you, nice separation between other homes. Lovely landscaping and inground sprinkler system. 5 year old HVAC systems, both units. Brand new carpet and freshly painted! 19x18 MBR with luxury bath setup (new frameless shower) and separate vanities, big walk in and sitting/dressing area as well. 3 baths and laundry upstairs. Great LL layout with multi purpose areas in rec room/game room areas. Additional room that was used as a home office and a perfect "wine storage room" too. Workshop could become another bedroom with finishing and egress window. VERY well maintained home in a classic looking community of Brick front homes.......Mask Up and absolutely no shoes inside-new carpet!
Location
State VA
County Prince William
Zoning PMR
Rooms
Other Rooms Living Room, Dining Room, Primary Bedroom, Sitting Room, Bedroom 2, Bedroom 3, Bedroom 4, Kitchen, Game Room, Family Room, Foyer, Sun/Florida Room, Exercise Room, Laundry, Office, Recreation Room, Storage Room, Workshop
Basement Fully Finished, Outside Entrance, Rear Entrance, Sump Pump, Walkout Stairs, Daylight, Partial
Interior
Interior Features Breakfast Area, Built-Ins, Ceiling Fan(s), Crown Moldings, Double/Dual Staircase, Family Room Off Kitchen, Floor Plan - Open, Formal/Separate Dining Room, Kitchen - Eat-In, Kitchen - Gourmet, Kitchen - Island, Kitchen - Table Space, Pantry, Recessed Lighting, Upgraded Countertops, Store/Office, Walk-in Closet(s), Wood Floors
Hot Water Natural Gas
Heating Forced Air, Zoned
Cooling Central A/C, Zoned
Flooring Hardwood, Carpet, Ceramic Tile
Fireplaces Number 1
Fireplaces Type Gas/Propane, Fireplace - Glass Doors
Equipment Built-In Microwave, Cooktop - Down Draft, Dishwasher, Disposal, Dryer, Humidifier, Icemaker, Oven - Wall, Refrigerator, Washer
Furnishings No
Fireplace Y
Window Features Palladian,Vinyl Clad
Appliance Built-In Microwave, Cooktop - Down Draft, Dishwasher, Disposal, Dryer, Humidifier, Icemaker, Oven - Wall, Refrigerator, Washer
Heat Source Natural Gas
Laundry Upper Floor, Dryer In Unit, Washer In Unit
Exterior
Exterior Feature Deck(s), Patio(s)
Parking Features Garage Door Opener
Garage Spaces 2.0
Fence Privacy, Rear
Utilities Available Natural Gas Available
Water Access N
View Garden/Lawn
Accessibility None
Porch Deck(s), Patio(s)
Attached Garage 2
Total Parking Spaces 2
Garage Y
Building
Lot Description Backs - Open Common Area, Landscaping, Rear Yard, Level
Story 3
Sewer Public Sewer
Water Public
Architectural Style Colonial
Level or Stories 3
Additional Building Above Grade, Below Grade
Structure Type 9'+ Ceilings,2 Story Ceilings,Vaulted Ceilings
New Construction N
Schools
Elementary Schools Ashland
Middle Schools Saunders
High Schools Forest Park
School District Prince William County Public Schools
Others
HOA Fee Include Common Area Maintenance,Snow Removal,Trash,Management
Senior Community No
Tax ID 8091-50-5189
Ownership Fee Simple
SqFt Source Assessor
Horse Property N
Special Listing Condition Standard
Read Less
Want to know what your home might be worth? Contact us for a FREE valuation!

Our team is ready to help you sell your home for the highest possible price ASAP

Bought with Anthony Hopkins • Samson Properties





