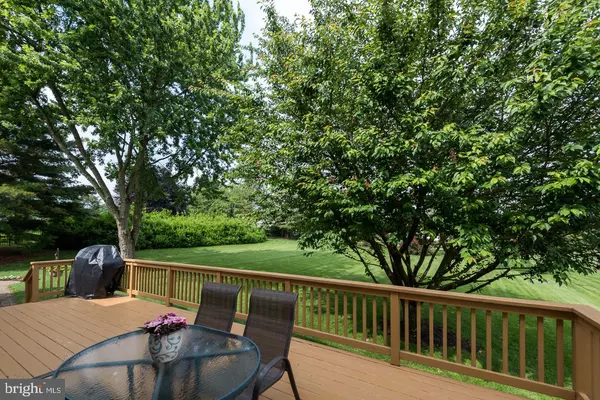$575,000
$595,000
3.4%For more information regarding the value of a property, please contact us for a free consultation.
133 MOORE RD Downingtown, PA 19335
4 Beds
3 Baths
4,635 SqFt
Key Details
Sold Price $575,000
Property Type Single Family Home
Sub Type Detached
Listing Status Sold
Purchase Type For Sale
Square Footage 4,635 sqft
Price per Sqft $124
Subdivision Lakeridge
MLS Listing ID PACT507692
Sold Date 09/24/20
Style Colonial
Bedrooms 4
Full Baths 2
Half Baths 1
HOA Y/N N
Abv Grd Liv Area 3,597
Originating Board BRIGHT
Year Built 1996
Annual Tax Amount $9,540
Tax Year 2020
Lot Size 1.000 Acres
Acres 1.0
Lot Dimensions 0.00 x 0.00
Property Description
Could it be too good to be true? An awesome NEW PRICE for a home in the amazing Lakeridge neighborhood! Welcome to 133 Moore Road, an exceptionally maintained home perched on 1 acre of land in the wonderful community of Lakeridge. This home is the perfect mix of traditional character and modern amenities. With an open floorplan, finished lower level, gorgeous surroundings, and an ideal location, this home has it ALL! A bright, 2-story foyer greets you and leads to your first floor Den/Office through double-doors. On the other side of the foyer, you will find your formal Living & Dining Room combination with crown molding and chair rails; perfect for gatherings and entertaining. Flow through to the perfect open floorplan extending the entire width of this home and joining the Kitchen, Dining Area, and Family Room; an ideal spot to enjoy your everyday routine. This kitchen has new stainless steel appliances, solid oak cabinets, ceramic tile backsplash, recessed lighting, granite center island with seating, desk area, and adjacent eating area overlooking the deck and the gorgeous back yard. Step down into the sunken Family Room with vaulted ceiling, brick fireplace, and wall of windows with a view outdoors. On this level, enjoy a convenient Powder Room and Laundry Room. Upstairs, you will find all four Bedrooms, including the large Master Suite with double-door entry, hardwood floors, vaulted ceiling, recessed lighting, huge closet, and en-suite Bath with corner jacuzzi tub and double vanity. The lower level of this home adds even more square footage and provides endless possibilities. Fully finished, with recessed lighting and French doors leading outdoors, this is a great space for entertaining, a rec room, family room, or whatever your needs require! You will savor the gorgeous surroundings and outdoor space that comes with this home. You may just spend all your free time on the large deck with retractable awning (and gas line for grilling all year round) overlooking your private, flat back yard with beautiful mature foliage. Bonus features include a new roof and HVAC system! Within top-rated Downingtown schools and STEM Academy, close to Marsh Creek State Parks- (swimming, biking, hiking, fishing, boating) and central to restaurants, shopping, and major highways (PA Turnpike, Rt 100). Hurry to see this home!
Location
State PA
County Chester
Area Upper Uwchlan Twp (10332)
Zoning R1
Rooms
Other Rooms Living Room, Dining Room, Primary Bedroom, Bedroom 2, Bedroom 3, Bedroom 4, Kitchen, Family Room, Laundry, Bathroom 2, Primary Bathroom, Half Bath
Basement Full, Partially Finished, Sump Pump, Walkout Level
Interior
Interior Features Attic, Breakfast Area, Carpet, Ceiling Fan(s), Combination Dining/Living, Crown Moldings, Family Room Off Kitchen, Kitchen - Eat-In, Kitchen - Island, Recessed Lighting, Stall Shower, Store/Office, Walk-in Closet(s), Wood Floors
Hot Water Natural Gas
Heating Forced Air
Cooling Central A/C, Ceiling Fan(s)
Flooring Hardwood, Ceramic Tile, Vinyl, Carpet
Fireplaces Number 1
Equipment Dishwasher, Disposal, Dryer, Microwave, Oven/Range - Gas, Refrigerator, Stainless Steel Appliances, Washer, Water Heater
Fireplace Y
Window Features Double Pane,Screens,Vinyl Clad
Appliance Dishwasher, Disposal, Dryer, Microwave, Oven/Range - Gas, Refrigerator, Stainless Steel Appliances, Washer, Water Heater
Heat Source Natural Gas
Laundry Main Floor
Exterior
Parking Features Garage - Side Entry, Garage Door Opener, Inside Access
Garage Spaces 8.0
Utilities Available Cable TV Available, Electric Available, Natural Gas Available, Phone Available, Sewer Available, Water Available
Water Access N
Roof Type Pitched,Shingle
Accessibility None
Attached Garage 2
Total Parking Spaces 8
Garage Y
Building
Story 2
Foundation Concrete Perimeter
Sewer Public Sewer
Water Public
Architectural Style Colonial
Level or Stories 2
Additional Building Above Grade, Below Grade
Structure Type 2 Story Ceilings,9'+ Ceilings,Vaulted Ceilings
New Construction N
Schools
Elementary Schools Shamona
Middle Schools Downington
High Schools Downingtown High School West Campus
School District Downingtown Area
Others
Senior Community No
Tax ID 32-06 -0025.1400
Ownership Fee Simple
SqFt Source Assessor
Acceptable Financing Cash, Conventional, Negotiable
Listing Terms Cash, Conventional, Negotiable
Financing Cash,Conventional,Negotiable
Special Listing Condition Standard
Read Less
Want to know what your home might be worth? Contact us for a FREE valuation!

Our team is ready to help you sell your home for the highest possible price ASAP

Bought with Leana V Dickerman • KW Greater West Chester





