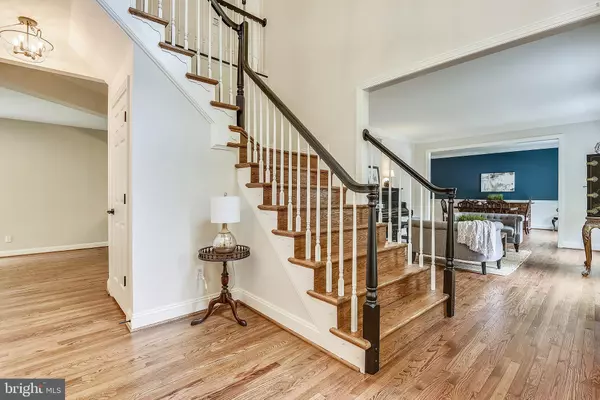$725,000
$725,000
For more information regarding the value of a property, please contact us for a free consultation.
3213 HOMEWOOD RD Davidsonville, MD 21035
4 Beds
3 Baths
3,072 SqFt
Key Details
Sold Price $725,000
Property Type Single Family Home
Sub Type Detached
Listing Status Sold
Purchase Type For Sale
Square Footage 3,072 sqft
Price per Sqft $236
Subdivision Cambria
MLS Listing ID MDAA436004
Sold Date 10/16/20
Style Colonial
Bedrooms 4
Full Baths 2
Half Baths 1
HOA Fees $31/ann
HOA Y/N Y
Abv Grd Liv Area 3,072
Originating Board BRIGHT
Year Built 1998
Annual Tax Amount $7,089
Tax Year 2019
Lot Size 0.500 Acres
Acres 0.5
Property Description
Home sale contingency fell through as buyers were unable to sell their home so here's your second chance! Dive into suburban bliss at this tastefully renovated 4BR/2.5BA colonial nestled among lush landscaping in serene Cambria. A dramatic open two-level entry, rich hardwood flooring, elegant color scheme, and crisp moldings welcome you to the newly renovated home. Over $80,000 in updates made in 2020. Meticulously maintained with New Roof (March 2018), New HVAC (March 2019), New Washer/Dryer (March 2020), and New Dishwasher (July 2017). The home's flow is well-suited for daily living and entertaining both indoors and out. Stunning windows capture the natural surroundings perfectly creating a tranquil backdrop from every vantage point. Relaxing by the cozy brick fireplace will easily become a favorite spot. Preparing meals will be a joy in the dream of kitchens with upscale stainless steel appliances, marble countertops, tile backsplash, double ovens, center island with gas range, pantry, and cabinet and counter space galore. Transition easily to dine formally or outdoors on the lovely deck overlooking the spacious level yard. The main level provides plenty of flexible living space to suit any need. Retreat to the master suite with large walk-in closet and exquisitely tiled resort-style en suite bath with glass waterfall shower, soaking tub, and expansive marble-top dual vanity. The remaining bedrooms are equally spacious with fantastic closet space. The unfinished lower level is ready for any purpose and offers ample storage along with the two-car garage. Cambria neighbors enjoy their picturesque neighborhood of only 65 homes. The extremely low turnover has created a community that everyone loves to call home. A quick mile over the Riva Road bridge provides convenient access to restaurants and retail at Westfield Shopping Center, Annapolis Towne Center, and South River Colony. Easy commutes to marinas, beaches, Edgewater, Annapolis, Baltimore, or DC make this quaint location hard to beat.
Location
State MD
County Anne Arundel
Zoning R1
Rooms
Basement Connecting Stairway, Poured Concrete, Unfinished
Interior
Interior Features Breakfast Area, Carpet, Crown Moldings, Wainscotting, Floor Plan - Traditional, Kitchen - Eat-In, Kitchen - Gourmet, Kitchen - Island, Kitchen - Table Space, Primary Bath(s), Recessed Lighting, Soaking Tub, Stall Shower, Tub Shower, Walk-in Closet(s), Window Treatments, Wood Floors, Ceiling Fan(s)
Hot Water Natural Gas
Heating Forced Air
Cooling Central A/C
Flooring Carpet, Ceramic Tile, Concrete, Hardwood
Fireplaces Number 1
Fireplaces Type Mantel(s)
Equipment Built-In Microwave, Cooktop, Dishwasher, Disposal, Dryer - Front Loading, Freezer, Oven - Wall, Refrigerator, Stainless Steel Appliances, Washer - Front Loading, Water Heater
Fireplace Y
Appliance Built-In Microwave, Cooktop, Dishwasher, Disposal, Dryer - Front Loading, Freezer, Oven - Wall, Refrigerator, Stainless Steel Appliances, Washer - Front Loading, Water Heater
Heat Source Natural Gas
Laundry Main Floor
Exterior
Exterior Feature Deck(s)
Parking Features Garage - Front Entry
Garage Spaces 4.0
Water Access N
Accessibility None
Porch Deck(s)
Attached Garage 2
Total Parking Spaces 4
Garage Y
Building
Story 3
Sewer Public Sewer
Water Public
Architectural Style Colonial
Level or Stories 3
Additional Building Above Grade, Below Grade
New Construction N
Schools
School District Anne Arundel County Public Schools
Others
Senior Community No
Tax ID 020106090093405
Ownership Fee Simple
SqFt Source Assessor
Security Features Main Entrance Lock,Smoke Detector
Special Listing Condition Standard
Read Less
Want to know what your home might be worth? Contact us for a FREE valuation!

Our team is ready to help you sell your home for the highest possible price ASAP

Bought with Jennifer K Chino • TTR Sotheby's International Realty





