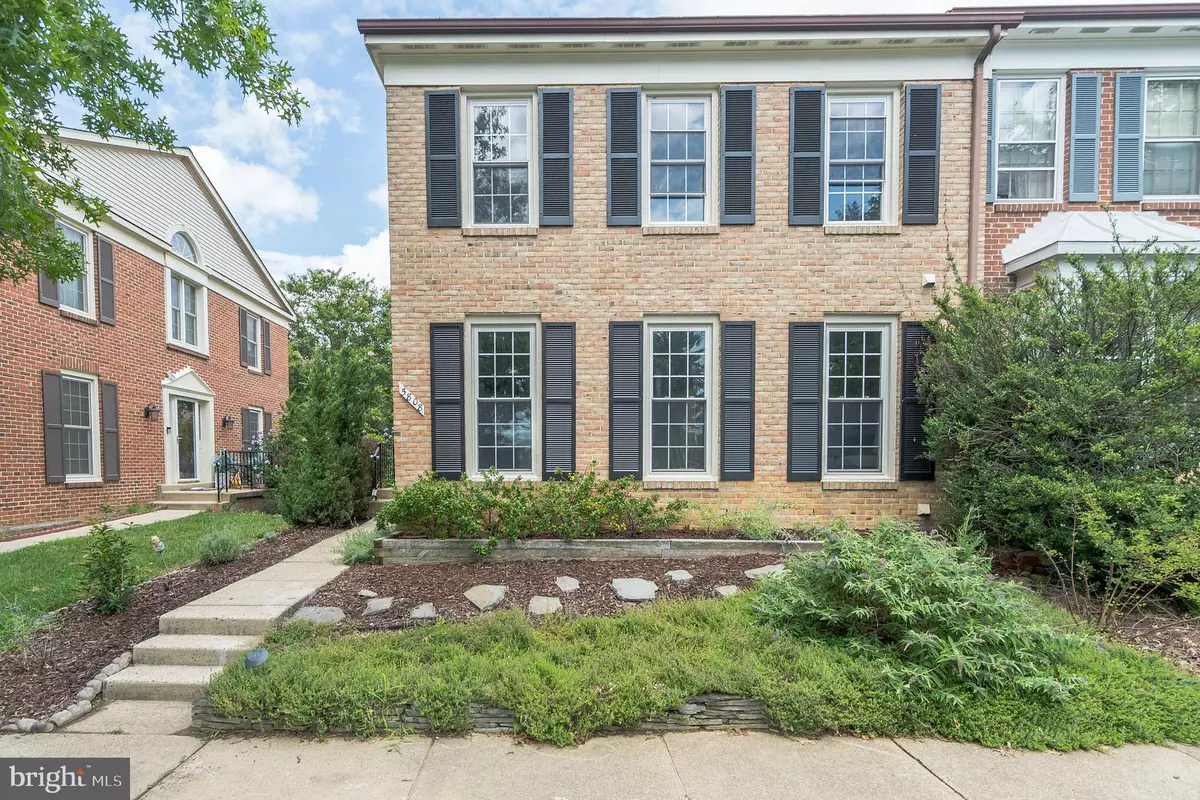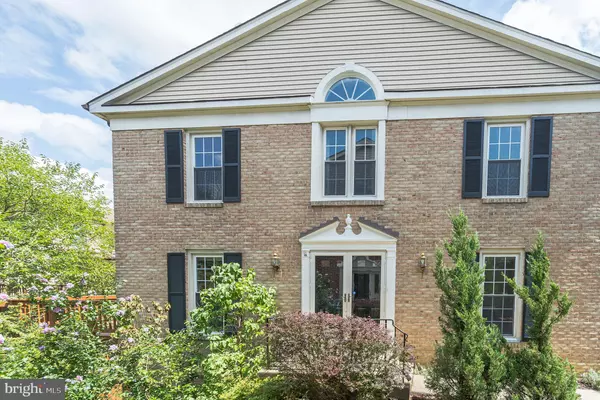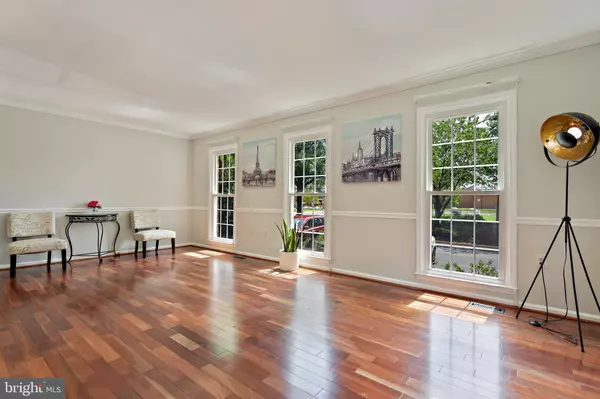$569,000
$579,900
1.9%For more information regarding the value of a property, please contact us for a free consultation.
5808 APSLEY HOUSE CT Alexandria, VA 22310
3 Beds
4 Baths
2,384 SqFt
Key Details
Sold Price $569,000
Property Type Townhouse
Sub Type End of Row/Townhouse
Listing Status Sold
Purchase Type For Sale
Square Footage 2,384 sqft
Price per Sqft $238
Subdivision Wellington Commons
MLS Listing ID VAFX1152570
Sold Date 10/21/20
Style Colonial
Bedrooms 3
Full Baths 3
Half Baths 1
HOA Fees $101/mo
HOA Y/N Y
Abv Grd Liv Area 1,684
Originating Board BRIGHT
Year Built 1988
Annual Tax Amount $5,545
Tax Year 2020
Lot Size 2,325 Sqft
Acres 0.05
Property Description
Back to market! Amazing Opportunity to own a 3 Bedroom & 3.5 Bath End Unit Townhome in Wellington Commons! Approximately 2384 total Sq Ft of perfection! 3 Finished Levels, open floor plan with lots of bright natural light. Updated kitchen with tons of counter space ; Kitchen has Granite Counters, Stainless Steel Appliances and connects to a separate dining room and additional Breakfast Room to a walk-out deck. The lower level is perfect for relaxing with a large finished recreation room and fireplace! Whether you are entertaining or relaxing on the patio in the fenced yard, this home has it all! 3rd level with new flooring, fresh paint throughout, Brand new HVAC & Hot water heather ! Great location, pet friendly neighborhood, and a commuter's dream! Easy access to Bus Lines and Van Dorn St Metro and Kingstowne Shopping is minutes away. Close to Lee Recreation Center, Huntley Meadows Park, Fort Belvoir & so much more!
Location
State VA
County Fairfax
Zoning 312
Rooms
Basement Daylight, Full, Fully Finished, Rear Entrance, Walkout Level
Interior
Hot Water Electric
Heating Heat Pump(s)
Cooling Central A/C
Fireplaces Number 1
Heat Source Electric
Exterior
Water Access N
Accessibility None
Garage N
Building
Story 3
Sewer Public Sewer
Water Public
Architectural Style Colonial
Level or Stories 3
Additional Building Above Grade, Below Grade
New Construction N
Schools
School District Fairfax County Public Schools
Others
Senior Community No
Tax ID 0814 35 0055
Ownership Fee Simple
SqFt Source Assessor
Acceptable Financing Cash, Conventional, FHA
Listing Terms Cash, Conventional, FHA
Financing Cash,Conventional,FHA
Special Listing Condition Standard
Read Less
Want to know what your home might be worth? Contact us for a FREE valuation!

Our team is ready to help you sell your home for the highest possible price ASAP

Bought with Amy D Embrey • Keller Williams Capital Properties






