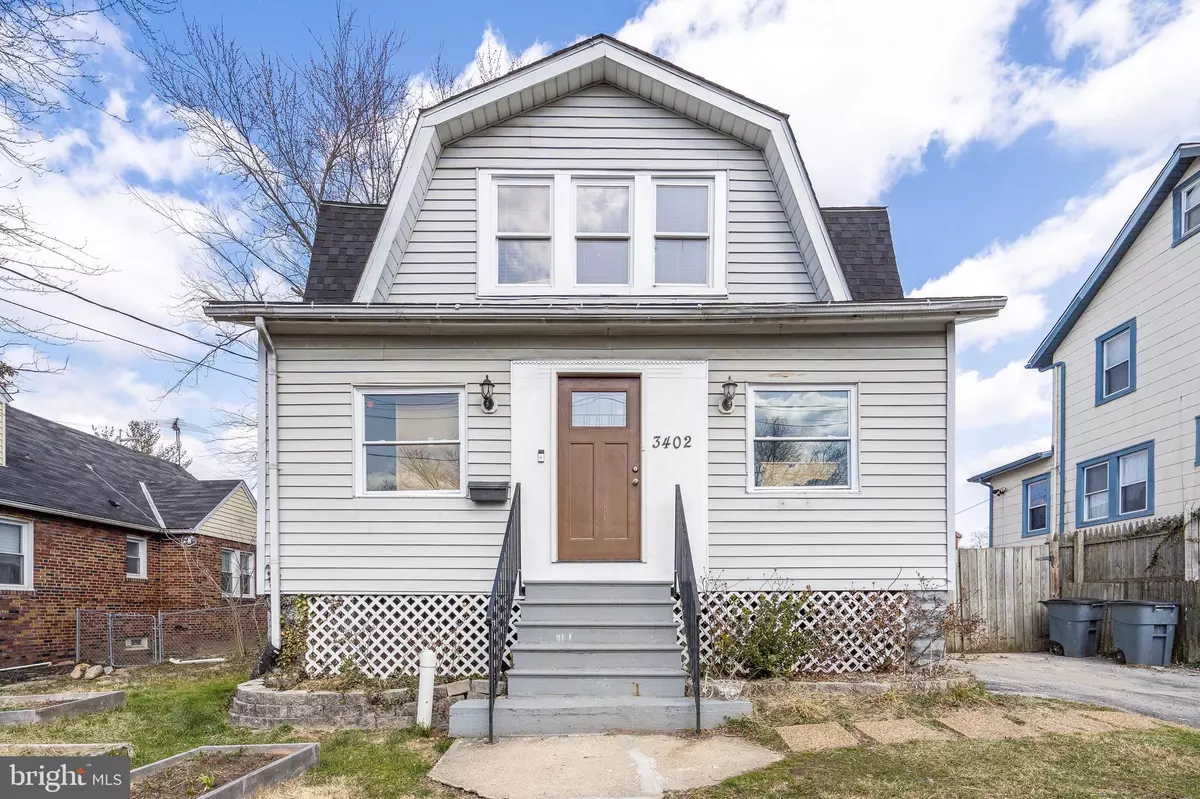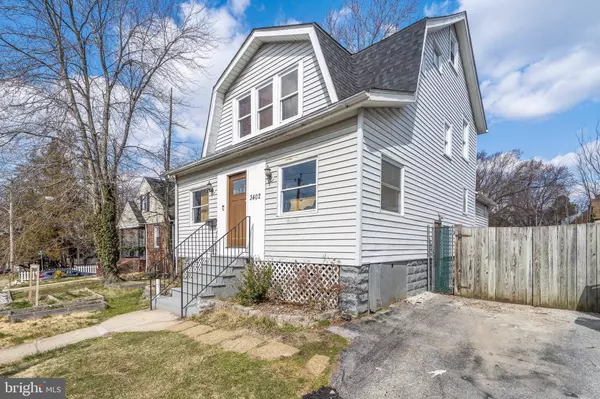$285,000
$269,990
5.6%For more information regarding the value of a property, please contact us for a free consultation.
3402 SOUTHERN AVE Baltimore, MD 21214
3 Beds
4 Baths
2,304 SqFt
Key Details
Sold Price $285,000
Property Type Single Family Home
Sub Type Detached
Listing Status Sold
Purchase Type For Sale
Square Footage 2,304 sqft
Price per Sqft $123
Subdivision Waltherson
MLS Listing ID MDBA2000050
Sold Date 04/22/21
Style Dutch,Colonial
Bedrooms 3
Full Baths 2
Half Baths 2
HOA Y/N N
Abv Grd Liv Area 1,872
Originating Board BRIGHT
Year Built 1929
Annual Tax Amount $4,656
Tax Year 2021
Lot Size 4,996 Sqft
Acres 0.11
Property Description
This charming, fully updated Dutch Colonial in Waltherson welcomes you home! As you step through the beautiful sunroom entrance, entering the home, endless details begin to wow you. The living and dining room are the perfect place to host guests and have brand new gleaming hardwood floors. Prepare and cook your favorite meal in the kitchen, detailed with stainless steel appliances, granite countertops, custom tile backsplash, built in peninsula and ceramic tile flooring. A gorgeous wood burning fireplace with stone detailed wall is a timeless focal point of the spacious family room. Rest and relaxation waits for you in the primary bedroom with a private bathroom. A loft, accessible from the primary bedroom boasts additional space, for an office/virtual learning area, sitting room, possible bedroom or additional storage space. Bedrooms in this home are ample sized with wall to wall carpeting and roomy closets. The lower level is finished with ceramic tile flooring and is spacious enough for a lavish family recreation area or guest bedroom, complete with a powder room. Take a step outside on to your deck, befitting summer fun with BBQs and endless entertaining. Take a dip and cool off on hot days in the new large above ground pool. Home was fully rehabbed in 2017. This home is a must see and could be your very own dream come true!
Location
State MD
County Baltimore City
Zoning R-4
Rooms
Basement Connecting Stairway, Daylight, Partial, Fully Finished, Outside Entrance, Side Entrance, Windows, Walkout Stairs
Interior
Interior Features Dining Area, Primary Bath(s), Upgraded Countertops, Wood Floors, Carpet, Ceiling Fan(s), Combination Kitchen/Dining, Floor Plan - Open, Kitchen - Eat-In, Kitchen - Gourmet, Tub Shower, Stall Shower, Recessed Lighting
Hot Water Electric
Heating Forced Air
Cooling Central A/C
Flooring Hardwood, Carpet, Tile/Brick
Fireplaces Number 1
Fireplaces Type Fireplace - Glass Doors, Screen, Wood
Equipment Dishwasher, Disposal, Icemaker, Microwave, Oven - Self Cleaning, Oven/Range - Gas, Built-In Microwave, Dryer, Refrigerator, Stainless Steel Appliances, Washer, Water Heater
Fireplace Y
Appliance Dishwasher, Disposal, Icemaker, Microwave, Oven - Self Cleaning, Oven/Range - Gas, Built-In Microwave, Dryer, Refrigerator, Stainless Steel Appliances, Washer, Water Heater
Heat Source Natural Gas
Laundry Has Laundry, Lower Floor
Exterior
Fence Fully, Wood
Water Access N
Accessibility None
Garage N
Building
Story 3
Sewer Public Sewer
Water Public
Architectural Style Dutch, Colonial
Level or Stories 3
Additional Building Above Grade, Below Grade
New Construction N
Schools
School District Baltimore City Public Schools
Others
Senior Community No
Tax ID 0327025832D003
Ownership Ground Rent
SqFt Source Assessor
Special Listing Condition Standard
Read Less
Want to know what your home might be worth? Contact us for a FREE valuation!

Our team is ready to help you sell your home for the highest possible price ASAP

Bought with tiffany lindsey • EXP Realty, LLC





