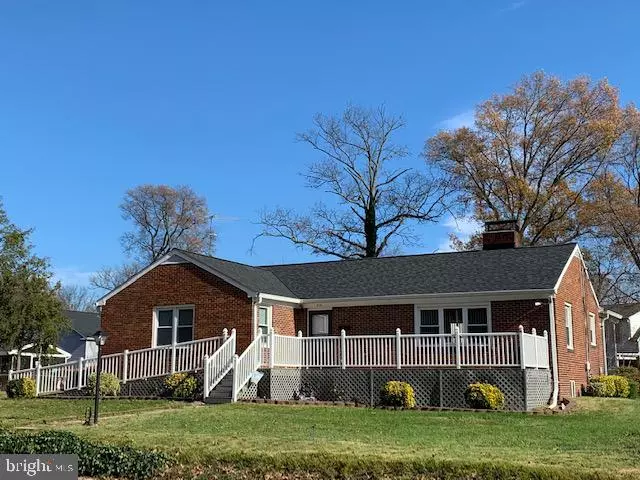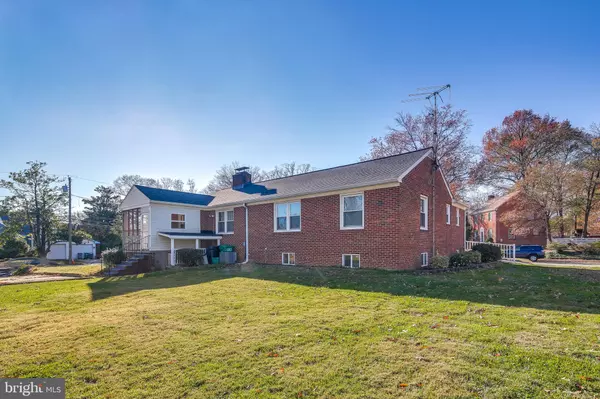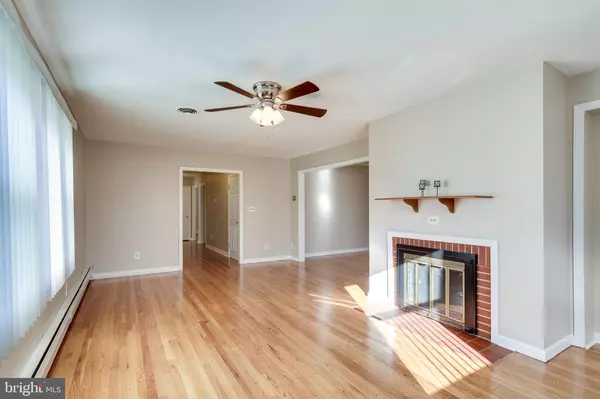$455,000
$460,000
1.1%For more information regarding the value of a property, please contact us for a free consultation.
510 6TH ST Laurel, MD 20707
4 Beds
3 Baths
1,509 SqFt
Key Details
Sold Price $455,000
Property Type Single Family Home
Sub Type Detached
Listing Status Sold
Purchase Type For Sale
Square Footage 1,509 sqft
Price per Sqft $301
Subdivision Laurel
MLS Listing ID MDPG588076
Sold Date 02/17/21
Style Ranch/Rambler
Bedrooms 4
Full Baths 3
HOA Y/N N
Abv Grd Liv Area 1,509
Originating Board BRIGHT
Year Built 1958
Annual Tax Amount $4,771
Tax Year 2020
Lot Size 0.414 Acres
Acres 0.41
Property Description
NEW PRICE! Spacious Rancher at a NEW Price! 510 Sixth Street offers 4 well sized bedrooms and 3 full baths. Gleaming refinished original hardwoods throughout the main level. Family room with a brick fireplace and plenty of room to entertain those Holiday events. The kitchen is newly updated with granite countertops and cabinets. Not to mention a new gas stove with a griddle in the middle and built in microwave. Lower level features a brick wood burning fireplace, bedroom, full size bath and laundry area. Extra BONUS room has many options for you. This ranch style home sits on nearly half acre with 2 sheds one includes electric for your wood shopping needs. Close to major routes and shopping. Take a look TODAY!
Location
State MD
County Prince Georges
Zoning R55
Rooms
Basement Other
Main Level Bedrooms 4
Interior
Interior Features Attic, Carpet, Ceiling Fan(s), Combination Dining/Living, Kitchen - Country, Tub Shower, Upgraded Countertops, Walk-in Closet(s), Wood Floors, Window Treatments
Hot Water Natural Gas
Heating Baseboard - Hot Water
Cooling Central A/C, Ceiling Fan(s)
Flooring Hardwood, Ceramic Tile, Carpet
Fireplaces Number 2
Fireplaces Type Brick, Fireplace - Glass Doors, Mantel(s), Screen, Wood
Equipment Built-In Microwave, Dishwasher, Disposal, Dryer - Electric, Icemaker, Oven/Range - Gas, Refrigerator, Stove, Washer, Water Heater
Fireplace Y
Window Features Double Hung
Appliance Built-In Microwave, Dishwasher, Disposal, Dryer - Electric, Icemaker, Oven/Range - Gas, Refrigerator, Stove, Washer, Water Heater
Heat Source Natural Gas
Laundry Lower Floor
Exterior
Exterior Feature Screened, Porch(es)
Garage Spaces 4.0
Utilities Available Cable TV, Natural Gas Available, Electric Available
Water Access N
Roof Type Architectural Shingle
Accessibility None
Porch Screened, Porch(es)
Total Parking Spaces 4
Garage N
Building
Story 2
Sewer Public Sewer
Water Public
Architectural Style Ranch/Rambler
Level or Stories 2
Additional Building Above Grade, Below Grade
Structure Type Dry Wall
New Construction N
Schools
School District Prince George'S County Public Schools
Others
Senior Community No
Tax ID 17101097476
Ownership Fee Simple
SqFt Source Assessor
Security Features Carbon Monoxide Detector(s),Security System,Smoke Detector
Acceptable Financing Cash, Conventional, FHA, VA
Horse Property N
Listing Terms Cash, Conventional, FHA, VA
Financing Cash,Conventional,FHA,VA
Special Listing Condition Standard
Read Less
Want to know what your home might be worth? Contact us for a FREE valuation!

Our team is ready to help you sell your home for the highest possible price ASAP

Bought with Denise M Briggs • Redfin Corp





