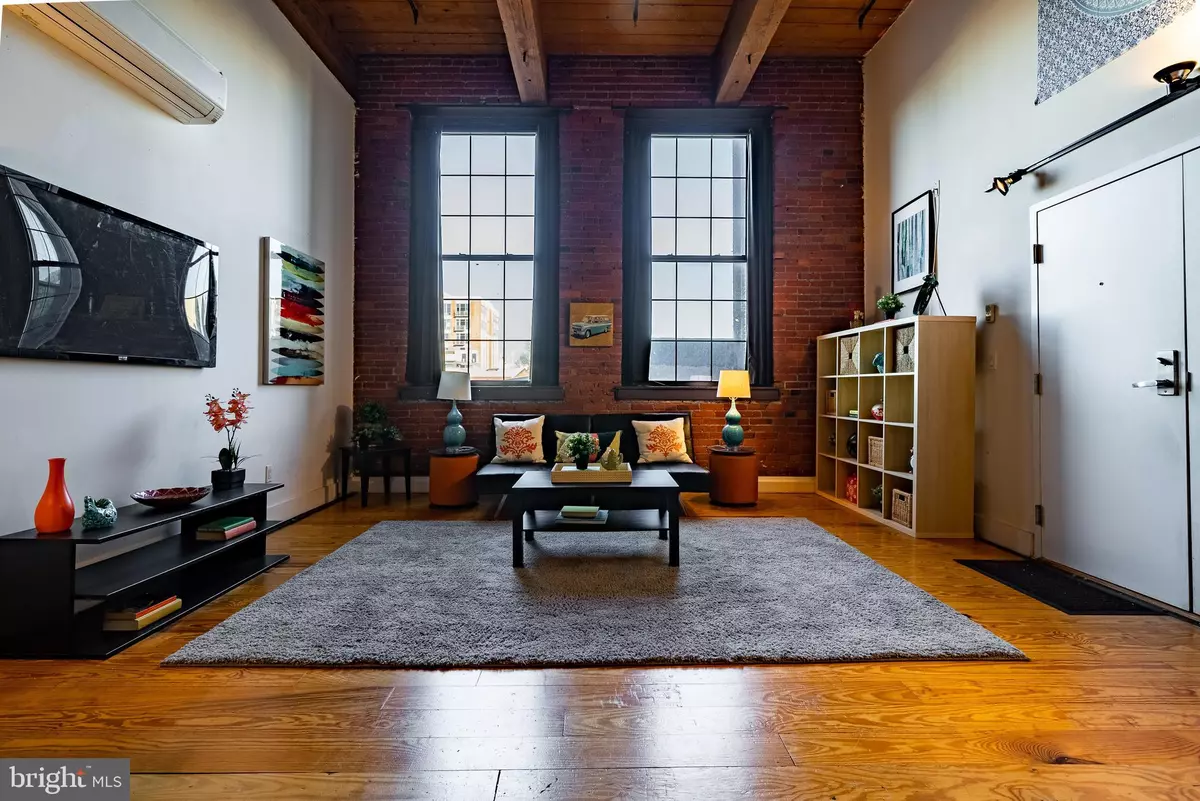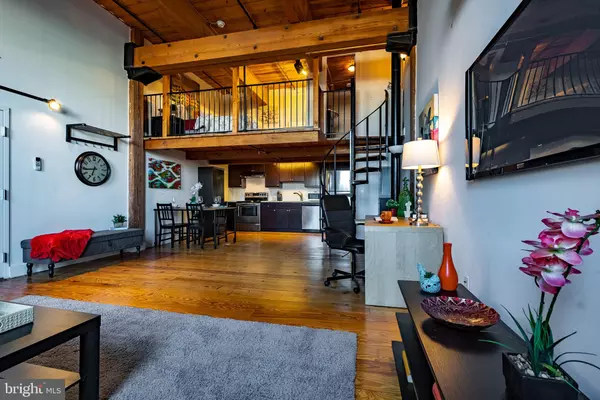$260,000
$260,000
For more information regarding the value of a property, please contact us for a free consultation.
309-13 ARCH ST #405 Philadelphia, PA 19106
1 Bed
1 Bath
660 SqFt
Key Details
Sold Price $260,000
Property Type Condo
Sub Type Condo/Co-op
Listing Status Sold
Purchase Type For Sale
Square Footage 660 sqft
Price per Sqft $393
Subdivision Old City
MLS Listing ID PAPH993560
Sold Date 05/15/21
Style Unit/Flat
Bedrooms 1
Full Baths 1
Condo Fees $213/mo
HOA Y/N N
Abv Grd Liv Area 660
Originating Board BRIGHT
Year Built 1900
Annual Tax Amount $3,186
Tax Year 2021
Lot Dimensions 0.00 x 0.00
Property Description
The Hoopskirt Factory is a six-story 1875 building, which once housed the Klosfit Petticoat Factory, and was converted into apartments in the 1980s and condominium units in 2006. Walking through the long hallways, one can imagine the petticoat/hoopskirts swinging from the giant rafters above. The space between each floor is vacuous with soaring ceilings anchored by enormous wood beams--a perfect setting for carving unique residential loft spaces. The units have at least one lofted space and most embrace the rich exposed brick of the original factory. This unit boasts tall oversized windows, allowing east light to flood the space in the early hours, melting to soft natural hues later in the day. Lustrous wide plank wood floors run throughout the space, and a handsome brick wall towers along two sides of the unit. A galley kitchen runs along the back wall with lovely expresso cabinets, a white subway tile backsplash and stainless steel appliances. A laundry closet with stacked units is nestled into the space next to the spiral staircase. The dining area and living room spread out in the open floor plan comprising the main living level. A spiral staircase leads to the sleeping loft, a testament to industrial character with huge beams accenting the wood ceiling and floors. An attractive bathroom meshes contemporary style with old world character and features a white subway tile surround over a tub and shower combination within the natural wood space. Walking through Old City, we are reminded of the late 19th century industrial roots of Philadelphia. Towering brick and concrete facades line the streets and cobblestone alleys, some with names that hint to their original purposethe Castings, The Print House, the Corn Exchange. Old City dishes up thick slices of a history, layering muscular industrialism and modern loft living on its Colonial origins. This is no neat terrine, and the mixture can be surprising Hidden City Today it is a vibrant neighborhood and, as a hub for public transportation, provides easy access in and around the city. It is a historic destination, home to cultural and historic institutions and a wide array of boutiques, cafs, restaurants and retail options. The Annual Fringe Festival is based here, as well as First Fridays where galleries are open to feature their new exhibits. Here is where you can enjoy all the benefits of an urban lifestyle.
Location
State PA
County Philadelphia
Area 19106 (19106)
Zoning CMX3
Rooms
Other Rooms Living Room, Dining Room, Kitchen, Bedroom 1
Interior
Hot Water Electric
Heating Forced Air, Wall Unit
Cooling Central A/C
Heat Source Electric
Exterior
Amenities Available Elevator
Water Access N
Accessibility None
Garage N
Building
Story 4
Unit Features Mid-Rise 5 - 8 Floors
Sewer Public Hook/Up Avail
Water Public
Architectural Style Unit/Flat
Level or Stories 4
Additional Building Above Grade, Below Grade
New Construction N
Schools
Elementary Schools Gen. George A. Mccall School
Middle Schools Gen. George A. Mccall School
High Schools Horace Furness
School District The School District Of Philadelphia
Others
Pets Allowed Y
HOA Fee Include Common Area Maintenance,Ext Bldg Maint,Trash,Water
Senior Community No
Tax ID 888058739
Ownership Condominium
Acceptable Financing Cash, Conventional
Listing Terms Cash, Conventional
Financing Cash,Conventional
Special Listing Condition Standard
Pets Allowed Cats OK, Dogs OK
Read Less
Want to know what your home might be worth? Contact us for a FREE valuation!

Our team is ready to help you sell your home for the highest possible price ASAP

Bought with Keri L Bernstein • KW Philly





