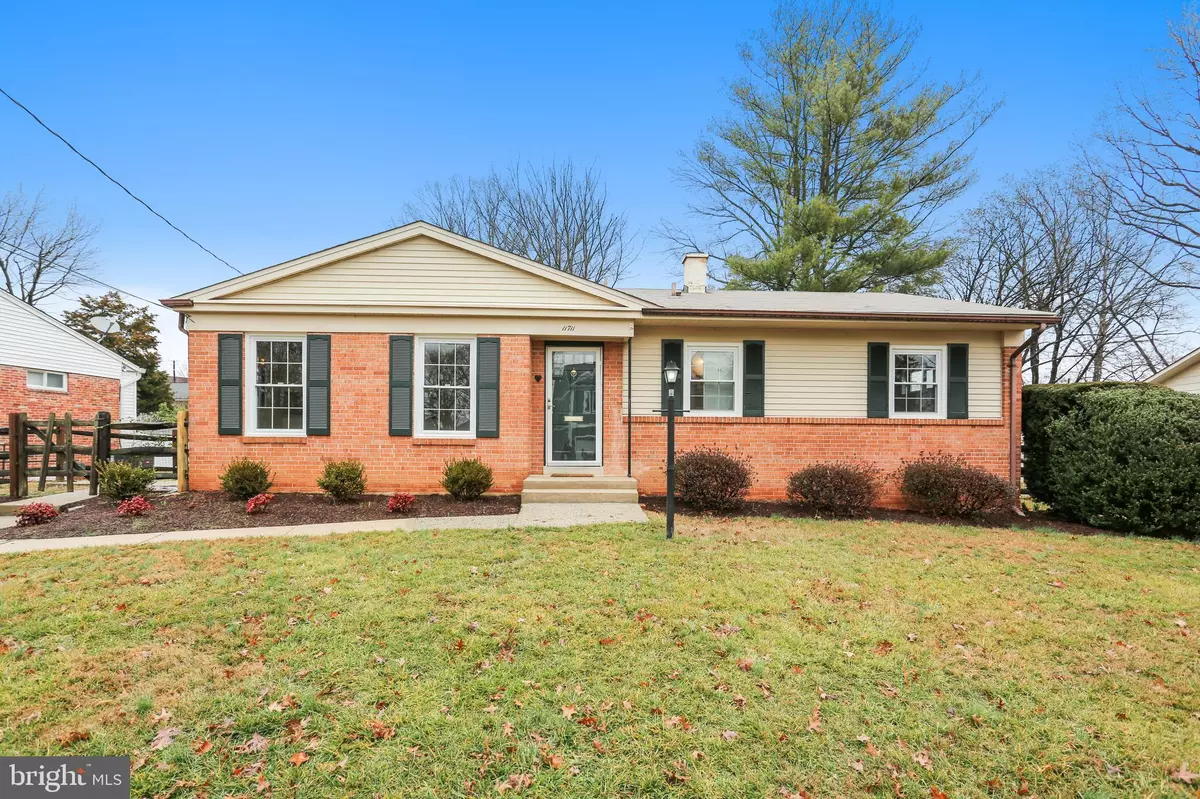$642,000
$624,900
2.7%For more information regarding the value of a property, please contact us for a free consultation.
11711 SMOKETREE RD Potomac, MD 20854
3 Beds
3 Baths
1,895 SqFt
Key Details
Sold Price $642,000
Property Type Single Family Home
Sub Type Detached
Listing Status Sold
Purchase Type For Sale
Square Footage 1,895 sqft
Price per Sqft $338
Subdivision Regency Estates
MLS Listing ID MDMC696034
Sold Date 03/13/20
Style Ranch/Rambler
Bedrooms 3
Full Baths 3
HOA Y/N N
Abv Grd Liv Area 1,324
Originating Board BRIGHT
Year Built 1963
Annual Tax Amount $4,854
Tax Year 2019
Lot Size 9,147 Sqft
Acres 0.21
Property Description
DEADLINE FOR OFFERS IS TUESDAY, 2/18 NO LATER THAN 4:30. Sun drenched three bedroom, three bath Rambler in sought-after Regency Estates. This immaculate home features a renovated en suite master bath, open living and dining area and an expansive tablespace kitchen on the main level and a huge family room, den/office/4th bedroom and full bath on the lower level. Other features include refinished oak hardwood floors on the main level, new carpet on the lower level and fresh paint throughout the interior and exterior. Fully fenced, level backyard with large patio. Central air and furnace replaced in 2016. Double pane vinyl windows. Less than a mile to I-270, Park Potomac and Cabin John Shopping Center. DON'T MISS IT! Be sure to view the TruPlace Virtual Tour.
Location
State MD
County Montgomery
Zoning R90
Rooms
Basement Connecting Stairway, Side Entrance, Daylight, Full, Partially Finished, Windows
Main Level Bedrooms 3
Interior
Interior Features Kitchen - Table Space, Dining Area, Upgraded Countertops, Entry Level Bedroom, Primary Bath(s), Wood Floors, Floor Plan - Open, Carpet, Ceiling Fan(s), Combination Dining/Living, Pantry, Stall Shower, Tub Shower
Hot Water Natural Gas
Heating Forced Air
Cooling Central A/C
Equipment Dishwasher, Disposal, Dryer - Front Loading, Exhaust Fan, Oven/Range - Gas, Range Hood, Refrigerator, Washer, Water Heater
Fireplace N
Window Features Vinyl Clad,Double Pane
Appliance Dishwasher, Disposal, Dryer - Front Loading, Exhaust Fan, Oven/Range - Gas, Range Hood, Refrigerator, Washer, Water Heater
Heat Source Natural Gas
Exterior
Exterior Feature Patio(s)
Fence Rear, Split Rail
Utilities Available Cable TV Available
Water Access N
Accessibility None
Porch Patio(s)
Garage N
Building
Story 2
Sewer Public Sewer
Water Public
Architectural Style Ranch/Rambler
Level or Stories 2
Additional Building Above Grade, Below Grade
New Construction N
Schools
Elementary Schools Beverly Farms
Middle Schools Herbert Hoover
High Schools Winston Churchill
School District Montgomery County Public Schools
Others
Pets Allowed Y
Senior Community No
Tax ID 160400103637
Ownership Fee Simple
SqFt Source Assessor
Acceptable Financing Cash, Conventional, FHA, VA
Horse Property N
Listing Terms Cash, Conventional, FHA, VA
Financing Cash,Conventional,FHA,VA
Special Listing Condition Standard
Pets Allowed No Pet Restrictions
Read Less
Want to know what your home might be worth? Contact us for a FREE valuation!

Our team is ready to help you sell your home for the highest possible price ASAP

Bought with Phillip Allen • McEnearney Associates, Inc.





