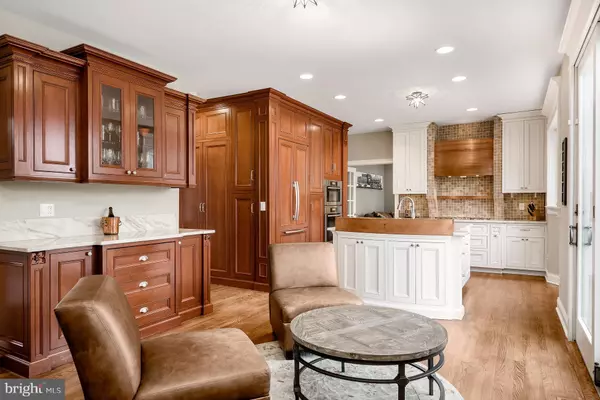$915,000
$919,000
0.4%For more information regarding the value of a property, please contact us for a free consultation.
12 INNISBROOK RD Skillman, NJ 08558
4 Beds
5 Baths
0.44 Acres Lot
Key Details
Sold Price $915,000
Property Type Single Family Home
Sub Type Detached
Listing Status Sold
Purchase Type For Sale
Subdivision Cherry Valley
MLS Listing ID NJSO112796
Sold Date 08/10/20
Style Colonial
Bedrooms 4
Full Baths 4
Half Baths 1
HOA Fees $138/qua
HOA Y/N Y
Originating Board BRIGHT
Year Built 1996
Annual Tax Amount $20,512
Tax Year 2019
Lot Size 0.441 Acres
Acres 0.44
Lot Dimensions .44 ACRES
Property Description
This totally custom home is on arguably one of the finest parcels in Cherry Valley with long-stretching vistas of the third fairway and a coveted cul-de-sac location. Every inch of its interior was upgraded with beautiful custom finishes and the floor plan was expanded and opened up. You just won't find anything else like it in Cherry Valley! The gourmet kitchen stands out with copper accents, cherry cabinetry, new counters and high-end appliances. An updated mudroom can be one of three laundry room options alongside the powder room and a home office at the kitchen's far end. Enjoy the glow of the gas fireplace from either the living room or the family room. Both casual and formal dining spaces are made to entertain. The lower level features everything you'd want in a finished basement: a full bath, playroom, bonus room, a workout room, and a second laundry space. Above, the master suite overlooks the course with a huge custom walk in closet and sumptuous en suite. There are also two additional suites: one with a full bath, the other with two rooms that could be used for study, sleep, or play, and a fourth bedroom. An upgraded hall bath and a laundry/utility room come in super handy. The list of improvements and high end upgrades is too numerous to list. A must see! View a video tour at: https://www.wellcomemat.com/mls/k1mb8910d9614ggh
Location
State NJ
County Somerset
Area Montgomery Twp (21813)
Zoning RESIDENTIAL
Rooms
Other Rooms Living Room, Dining Room, Primary Bedroom, Bedroom 2, Bedroom 3, Bedroom 4, Kitchen, Game Room, Family Room, Exercise Room, Laundry, Other, Recreation Room
Basement Full, Fully Finished
Interior
Interior Features Butlers Pantry, Kitchen - Eat-In, Breakfast Area, Built-Ins, Carpet, Chair Railings, Crown Moldings, Family Room Off Kitchen, Floor Plan - Open, Formal/Separate Dining Room, Kitchen - Gourmet, Kitchen - Table Space, Pantry, Recessed Lighting, Stall Shower, Upgraded Countertops, Wainscotting, Walk-in Closet(s), Wet/Dry Bar, Wood Floors
Hot Water Natural Gas
Heating Forced Air
Cooling Central A/C
Flooring Wood, Fully Carpeted, Tile/Brick
Fireplaces Number 1
Fireplaces Type Gas/Propane
Equipment Cooktop, Oven - Wall, Dishwasher, Refrigerator, Built-In Microwave
Fireplace Y
Window Features Bay/Bow
Appliance Cooktop, Oven - Wall, Dishwasher, Refrigerator, Built-In Microwave
Heat Source Natural Gas
Laundry Upper Floor
Exterior
Exterior Feature Deck(s), Patio(s)
Parking Features Garage Door Opener
Garage Spaces 2.0
Utilities Available Cable TV Available
Water Access N
View Golf Course
Roof Type Pitched
Accessibility None
Porch Deck(s), Patio(s)
Attached Garage 2
Total Parking Spaces 2
Garage Y
Building
Lot Description Level, Open, Cul-de-sac, Landscaping, SideYard(s)
Story 2
Sewer Public Sewer
Water Public
Architectural Style Colonial
Level or Stories 2
Additional Building Above Grade
Structure Type Cathedral Ceilings,9'+ Ceilings
New Construction N
Schools
Elementary Schools Orchard Hill
Middle Schools Montgomery M.S.
High Schools Montgomery Township
School District Montgomery Township Public Schools
Others
HOA Fee Include Common Area Maintenance
Senior Community No
Tax ID 13-30002-00014
Ownership Fee Simple
SqFt Source Assessor
Special Listing Condition Standard
Read Less
Want to know what your home might be worth? Contact us for a FREE valuation!

Our team is ready to help you sell your home for the highest possible price ASAP

Bought with Xiaoyi Charlie Wu • Realmart Realty, LLC





