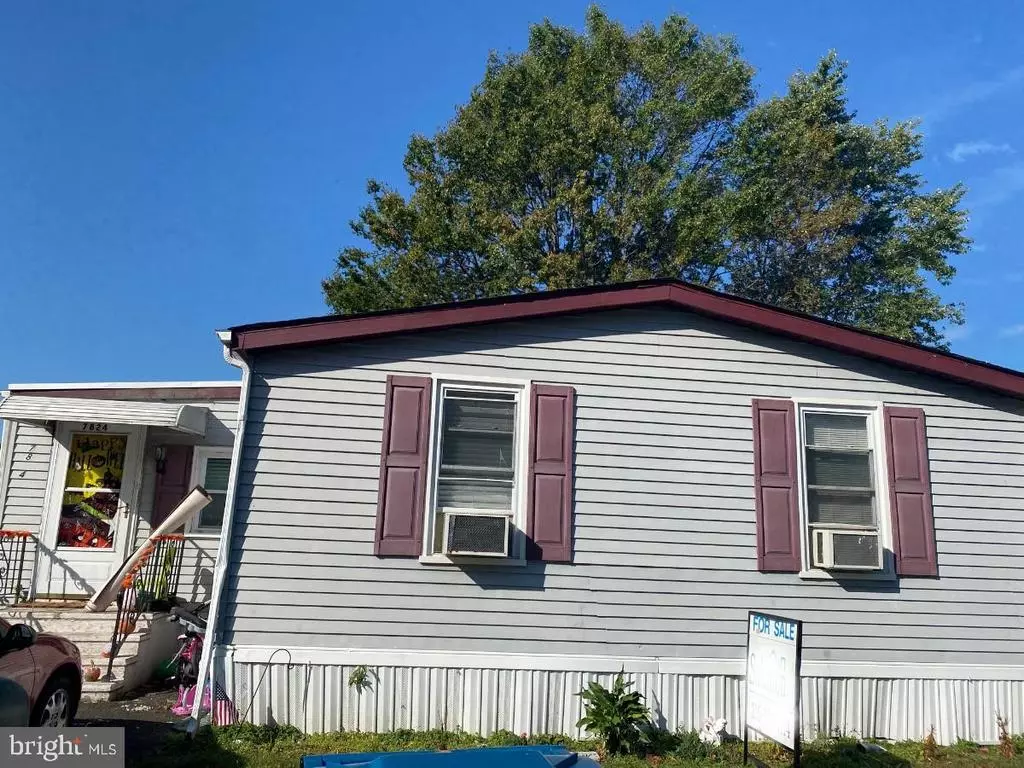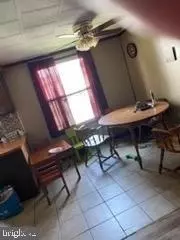$45,000
$47,000
4.3%For more information regarding the value of a property, please contact us for a free consultation.
7824 HAMPTON DR Morrisville, PA 19067
3 Beds
2 Baths
1,210 SqFt
Key Details
Sold Price $45,000
Property Type Manufactured Home
Sub Type Manufactured
Listing Status Sold
Purchase Type For Sale
Square Footage 1,210 sqft
Price per Sqft $37
Subdivision Pennwood Crossing
MLS Listing ID PABU507194
Sold Date 11/16/20
Style Other
Bedrooms 3
Full Baths 2
HOA Y/N N
Abv Grd Liv Area 1,210
Originating Board BRIGHT
Year Built 1977
Annual Tax Amount $706
Tax Year 2020
Lot Dimensions 0.00 x 0.00
Property Description
SELLER SAYS SELL! OPEN HOUSE SUN. 10/18 FROM 12-3PM Come by and take a look at this spacious 23'x44' double wide mobile home with an 11'x18' addition with a wood burning stove, 3 nice sized bedrooms, and 2 full bathrooms. There are plenty of closets for storage, a concrete patio for your grill and patio set, a wooden deck and a shed for extra storage. The heater was replaced in 2016! This one will not last long! Schedule your showing before it's too late. This is a cash sale and being sold "as is". Buyer will need to be approved by Pennwood Crossing Mobile Home Park.
Location
State PA
County Bucks
Area Falls Twp (10113)
Zoning 1400
Rooms
Main Level Bedrooms 3
Interior
Hot Water Electric
Heating Forced Air
Cooling Window Unit(s)
Fireplace N
Heat Source Oil
Laundry Dryer In Unit, Washer In Unit
Exterior
Exterior Feature Patio(s)
Garage Spaces 2.0
Water Access N
Accessibility 2+ Access Exits
Porch Patio(s)
Total Parking Spaces 2
Garage N
Building
Story 1
Sewer Public Sewer
Water Private/Community Water
Architectural Style Other
Level or Stories 1
Additional Building Above Grade, Below Grade
New Construction N
Schools
High Schools Pennbury
School District Pennsbury
Others
Pets Allowed Y
Senior Community No
Tax ID 13-047-030 1357
Ownership Ground Rent
SqFt Source Assessor
Acceptable Financing Cash
Listing Terms Cash
Financing Cash
Special Listing Condition Standard
Pets Allowed Breed Restrictions
Read Less
Want to know what your home might be worth? Contact us for a FREE valuation!

Our team is ready to help you sell your home for the highest possible price ASAP

Bought with Kelsey Mondelli • Keller Williams Real Estate-Langhorne





