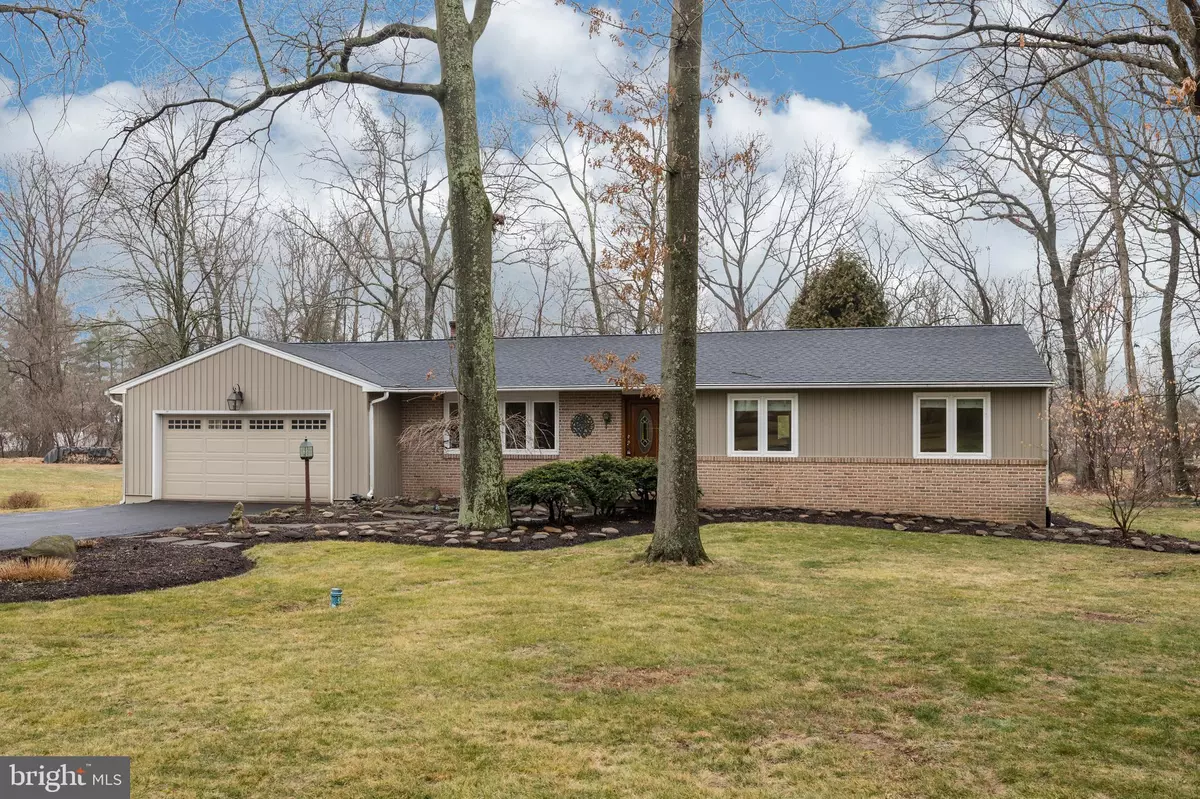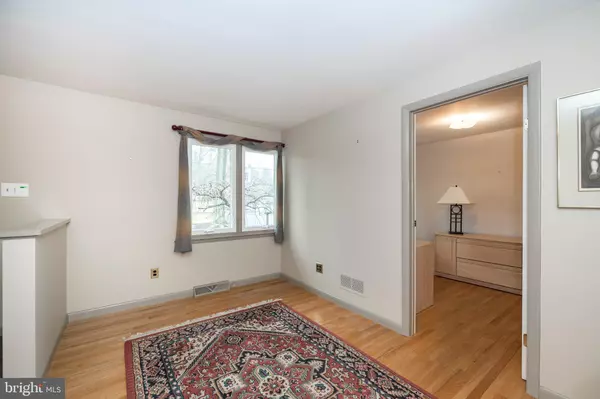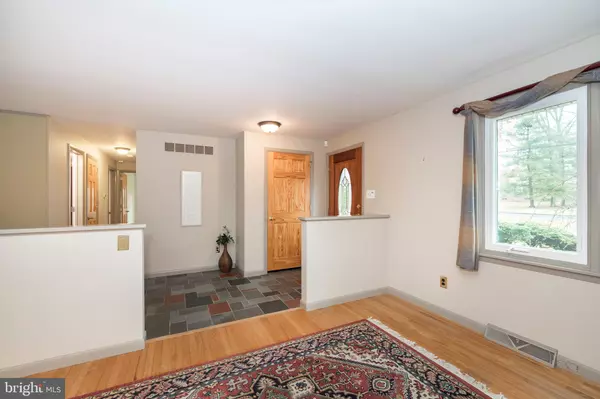$390,000
$399,000
2.3%For more information regarding the value of a property, please contact us for a free consultation.
126 HEARTWOOD DR Lansdale, PA 19446
3 Beds
3 Baths
2,340 SqFt
Key Details
Sold Price $390,000
Property Type Single Family Home
Sub Type Detached
Listing Status Sold
Purchase Type For Sale
Square Footage 2,340 sqft
Price per Sqft $166
Subdivision Brookwood
MLS Listing ID PAMC640018
Sold Date 05/01/20
Style Ranch/Rambler
Bedrooms 3
Full Baths 2
Half Baths 1
HOA Y/N N
Abv Grd Liv Area 2,340
Originating Board BRIGHT
Year Built 1971
Annual Tax Amount $5,937
Tax Year 2019
Lot Size 0.622 Acres
Acres 0.62
Lot Dimensions 122.00 x 0.00
Property Description
It's hard to imagine this little piece of paradise is seconds away from major roadways, shopping, hospital, schools and parks! Lovely .62 acre parcel surrounds this elegant ranch home and is a true nature's delight. Towering trees provide shade yet the gardens are filled with sunshine. Inside you will find a natural flagstone foyer, sitting room/living room, office, 3 spacious bedrooms and 2.5 baths. The rear of the home has been creatively transformed with a modern flow. Formal dining room, breakfast room and kitchen overlook a wall of windows to view the ever changing seasons. A spacious sunken family room is enhanced with a full wall brick fireplace, beamed ceiling, tile flooring and recessed lighting. First floor laundry room provided for added convenience. Enjoy a game of pool in the partially finished basement along with lots of additional storage space. Energy efficient geothermal Heatpump HVAC system and newer roof (2014). Office could be 4th bedroom. This home has been well maintained and lovingly cared for by original owner. Don't miss this wonderful opportunity!
Location
State PA
County Montgomery
Area Montgomery Twp (10646)
Zoning R2
Rooms
Other Rooms Living Room, Dining Room, Primary Bedroom, Bedroom 2, Bedroom 3, Kitchen, Family Room, Breakfast Room, Laundry, Office
Basement Partially Finished
Main Level Bedrooms 3
Interior
Hot Water Electric
Heating Heat Pump(s)
Cooling Central A/C, Heat Pump(s)
Fireplaces Number 1
Fireplaces Type Brick, Wood
Equipment Built-In Range, Dishwasher, Disposal, Refrigerator, Washer, Dryer
Fireplace Y
Appliance Built-In Range, Dishwasher, Disposal, Refrigerator, Washer, Dryer
Heat Source Geo-thermal
Laundry Main Floor
Exterior
Exterior Feature Deck(s)
Parking Features Garage - Front Entry
Garage Spaces 2.0
Fence Wood
Water Access N
Roof Type Shingle
Accessibility None
Porch Deck(s)
Attached Garage 2
Total Parking Spaces 2
Garage Y
Building
Story 1
Sewer Public Sewer
Water Public
Architectural Style Ranch/Rambler
Level or Stories 1
Additional Building Above Grade, Below Grade
New Construction N
Schools
School District North Penn
Others
Senior Community No
Tax ID 46-00-01555-001
Ownership Fee Simple
SqFt Source Assessor
Acceptable Financing Cash, Conventional, FHA, VA
Listing Terms Cash, Conventional, FHA, VA
Financing Cash,Conventional,FHA,VA
Special Listing Condition Standard
Read Less
Want to know what your home might be worth? Contact us for a FREE valuation!

Our team is ready to help you sell your home for the highest possible price ASAP

Bought with Julia Smith • Keller Williams Real Estate -Exton





