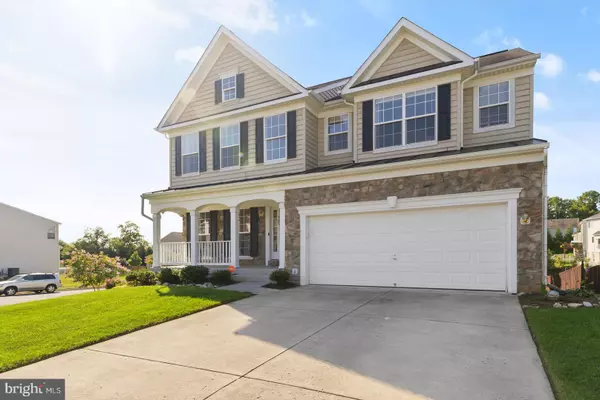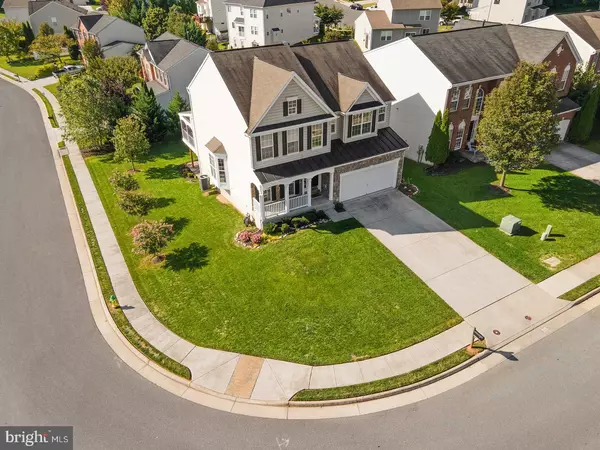$440,000
$440,000
For more information regarding the value of a property, please contact us for a free consultation.
705 BEEHIVE WAY Winchester, VA 22601
5 Beds
4 Baths
3,747 SqFt
Key Details
Sold Price $440,000
Property Type Single Family Home
Sub Type Detached
Listing Status Sold
Purchase Type For Sale
Square Footage 3,747 sqft
Price per Sqft $117
Subdivision Park Place
MLS Listing ID VAWI115134
Sold Date 10/27/20
Style Traditional
Bedrooms 5
Full Baths 3
Half Baths 1
HOA Y/N N
Abv Grd Liv Area 2,599
Originating Board BRIGHT
Year Built 2006
Annual Tax Amount $3,351
Tax Year 2020
Lot Size 9,666 Sqft
Acres 0.22
Property Description
This home is a must see! This floor plan is perfectly designed for useable space in every way! From the minute you pull in the driveway, you notice all the extra details with the stone front, covered front porch, detailed trim, railing around the porch, and the large corner lot with beautiful landscaping. Enter into an open foyer to a welcoming /usable living room and dining room. This area is bright and open with an abundance of natural light. The living room has oversized windows and the dining room has a bump out bay window to open the space even more. There is plenty of room for family dinners or entertaining in this dining room. The floor plan flows to the masterpiece of the home: the open kitchen, family room, and covered screen porch. This space is perfect for all your entertaining needs. The kitchen has hardwood flooring, extra upgraded cabinetry, upgraded Corian counter tops, and gourmet appliances. The kitchen opens to the large family room where you will find the bump out with extra windows and the beautiful stone gas fireplace. In addition, the kitchen also opens to a cozy covered, screened porch, and deck. This will be your favorite hang out space for all occasions. The entire back of the home is bright, usable, and so functional for all. Heading to the upstairs you will find 4 large bedrooms and 2 full bathrooms. Each bedroom is large and spacious with many designer details. The large laundry room is brilliantly located on the upper level. The lower level is equally impressive. The large rec. room room if perfect for family gatherings or entertaining. The large sliding glass doors provide bright natural light and access to the custom, expansive patio. Walk out to a private backyard and enjoy the beautiful landscaping. The lower level has a large legal bedroom and a full bathroom. In addition there is a large extra storage room. This property is conveniently located 2.1 miles from Old Town Winchester, shopping, entertainment, dining and major highways. The community does not have an HOA. For Video- https://carmichaelphotovideo.gofullframe.com/ut/705_Beehive_Way.html
Location
State VA
County Winchester City
Zoning MR
Rooms
Other Rooms Living Room, Dining Room, Primary Bedroom, Bedroom 2, Bedroom 3, Bedroom 4, Bedroom 5, Kitchen, Family Room, Laundry, Recreation Room, Storage Room, Bathroom 2, Bathroom 3, Primary Bathroom, Half Bath
Basement Full, Daylight, Partial, Outside Entrance, Walkout Level, Windows
Interior
Interior Features Breakfast Area, Carpet, Ceiling Fan(s), Chair Railings, Combination Dining/Living, Combination Kitchen/Dining, Combination Kitchen/Living, Crown Moldings, Dining Area, Family Room Off Kitchen, Floor Plan - Open, Kitchen - Eat-In, Kitchen - Gourmet, Kitchen - Island, Kitchen - Table Space, Pantry, Recessed Lighting, Upgraded Countertops, Walk-in Closet(s), Wood Floors
Hot Water Natural Gas
Heating Forced Air
Cooling Central A/C
Fireplaces Number 1
Fireplaces Type Fireplace - Glass Doors, Gas/Propane, Stone
Equipment Dishwasher, Disposal, Dryer, Oven - Double, Oven - Self Cleaning, Refrigerator, Washer, Cooktop
Fireplace Y
Appliance Dishwasher, Disposal, Dryer, Oven - Double, Oven - Self Cleaning, Refrigerator, Washer, Cooktop
Heat Source Natural Gas
Laundry Upper Floor
Exterior
Parking Features Garage - Front Entry, Garage Door Opener
Garage Spaces 6.0
Water Access N
Accessibility None
Attached Garage 2
Total Parking Spaces 6
Garage Y
Building
Lot Description Corner, Front Yard, Landscaping, Rear Yard, SideYard(s)
Story 3
Sewer Public Sewer
Water Public
Architectural Style Traditional
Level or Stories 3
Additional Building Above Grade, Below Grade
New Construction N
Schools
Middle Schools Daniel Morgan
High Schools John Handley
School District Winchester City Public Schools
Others
Senior Community No
Tax ID 250-08-1- 13-
Ownership Fee Simple
SqFt Source Assessor
Special Listing Condition Standard
Read Less
Want to know what your home might be worth? Contact us for a FREE valuation!

Our team is ready to help you sell your home for the highest possible price ASAP

Bought with Carmen Bere • Samson Properties





