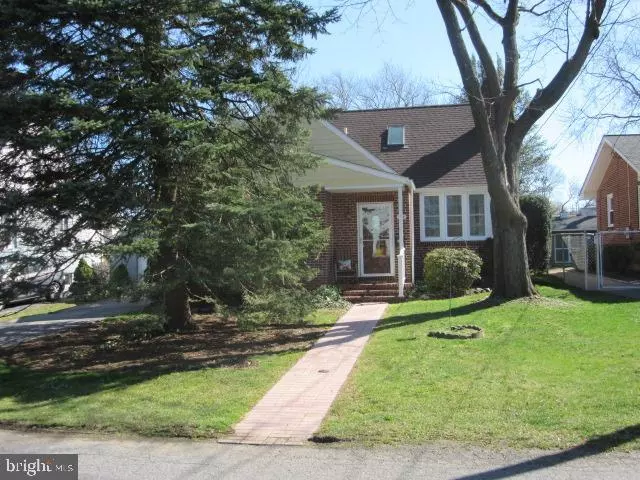$330,000
$325,000
1.5%For more information regarding the value of a property, please contact us for a free consultation.
120 CONCORD AVE Wilmington, DE 19803
3 Beds
2 Baths
1,400 SqFt
Key Details
Sold Price $330,000
Property Type Single Family Home
Sub Type Detached
Listing Status Sold
Purchase Type For Sale
Square Footage 1,400 sqft
Price per Sqft $235
Subdivision Mcdaniel Heights
MLS Listing ID DENC522984
Sold Date 04/30/21
Style Cape Cod
Bedrooms 3
Full Baths 2
HOA Y/N N
Abv Grd Liv Area 1,400
Originating Board BRIGHT
Year Built 1945
Annual Tax Amount $1,865
Tax Year 2020
Lot Size 6,098 Sqft
Acres 0.14
Lot Dimensions 50.00 x 125.00
Property Description
Looking for a Cape Cod? Come see this move-in ready 3 bedroom 2 full bath, detached garage with a walkout basement ready for your finishing touches in popular McDaniel Heights. The home features hardwoods throughout starting with the first floor family room which has a wood burning fireplace and built-in book shelves. The kitchen was renovated in 2014 with new cabinets, appliances and granite counter tops. There are 2 bedrooms on the first floor along with a full bath which has a whirlpool tub. The huge 3rd bedroom 30x14 is on the upper level with a full bath. The home has recess lighting throughout, ceramic tile in both baths, and some upgrades in 2021 which include new microwave, basement walls and floor freshly painted, new basement windows and new garage door. Some newer updates include, windows, roof, kitchen, kitchen appliances, siding, and updated both bathrooms all in 2014. Add in a screened in porch, fenced yard and you have a home that is ready to go! Conveniently located near Rt 202, I95, PA, and plenty of shopping.
Location
State DE
County New Castle
Area Brandywine (30901)
Zoning NC6.5
Rooms
Other Rooms Bedroom 2, Bedroom 3, Kitchen, Family Room, Bedroom 1
Basement Full, Outside Entrance, Unfinished, Walkout Stairs
Main Level Bedrooms 2
Interior
Interior Features Breakfast Area, Wood Floors
Hot Water Electric
Heating Forced Air
Cooling Central A/C
Flooring Hardwood
Fireplaces Number 1
Fireplaces Type Wood
Fireplace Y
Heat Source Oil
Laundry Basement
Exterior
Parking Features Garage - Front Entry
Garage Spaces 1.0
Water Access N
Accessibility None
Total Parking Spaces 1
Garage Y
Building
Story 1.5
Sewer Public Sewer
Water Public
Architectural Style Cape Cod
Level or Stories 1.5
Additional Building Above Grade, Below Grade
New Construction N
Schools
School District Brandywine
Others
Senior Community No
Tax ID 06-077.00-299
Ownership Fee Simple
SqFt Source Assessor
Acceptable Financing Cash, Conventional
Listing Terms Cash, Conventional
Financing Cash,Conventional
Special Listing Condition Standard
Read Less
Want to know what your home might be worth? Contact us for a FREE valuation!

Our team is ready to help you sell your home for the highest possible price ASAP

Bought with Earl Endrich • BHHS Fox & Roach - Hockessin






