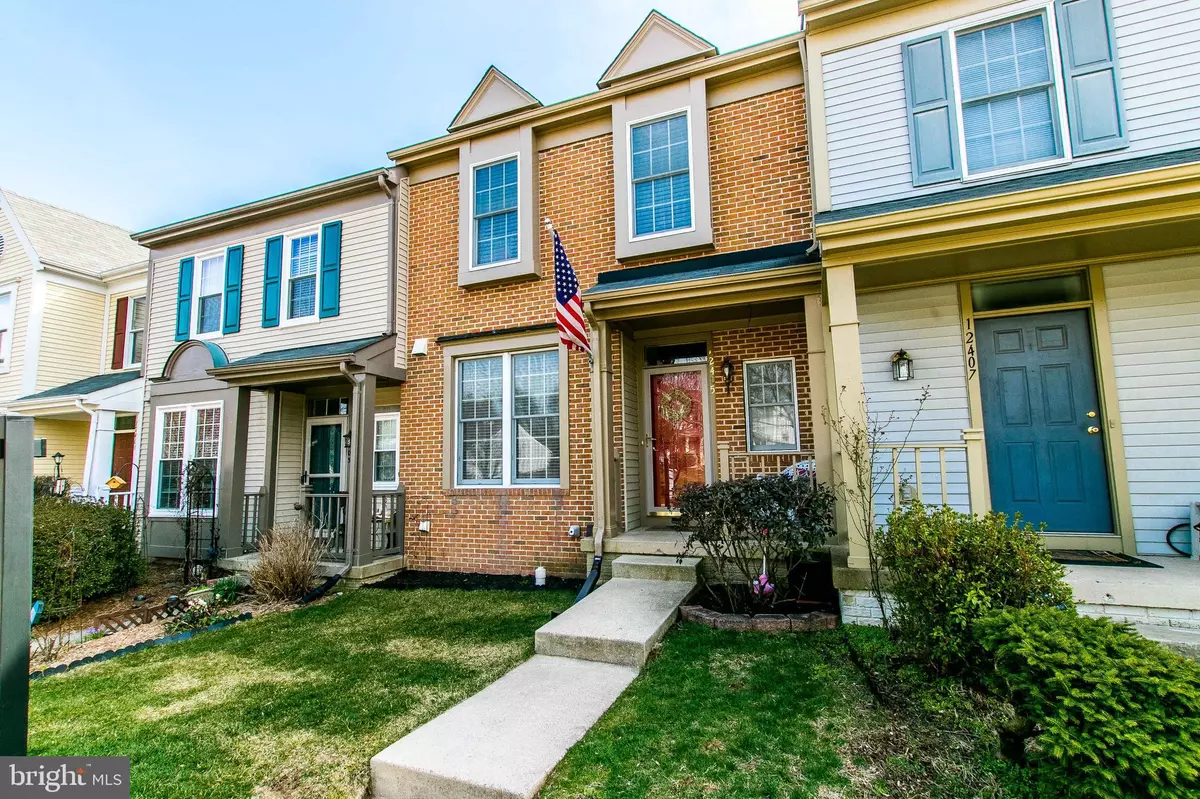$355,000
$350,000
1.4%For more information regarding the value of a property, please contact us for a free consultation.
12405 MANCHESTER WAY Woodbridge, VA 22192
3 Beds
4 Baths
1,951 SqFt
Key Details
Sold Price $355,000
Property Type Townhouse
Sub Type Interior Row/Townhouse
Listing Status Sold
Purchase Type For Sale
Square Footage 1,951 sqft
Price per Sqft $181
Subdivision Westridge
MLS Listing ID VAPW488190
Sold Date 04/17/20
Style Contemporary
Bedrooms 3
Full Baths 3
Half Baths 1
HOA Fees $115/qua
HOA Y/N Y
Abv Grd Liv Area 1,424
Originating Board BRIGHT
Year Built 1988
Annual Tax Amount $3,920
Tax Year 2019
Lot Size 1,599 Sqft
Acres 0.04
Property Description
Come fall in love with this beautiful, well-kept home that shows VERY well. Large eat-in kitchen, Spacious lower level recreation room with FULL bathroom and a storage area that has the potential to be converted into 4th bedroom (NTC). Home has 2 decks (YES, 2!!!) overlooking woods with peaceful views of trees and mother nature. The master bedroom has a tall ceiling and private en-suite. Lots of recessed lighting throughout the home with energy-efficient LED bulbs. 3full bathrooms plus 1 half bath, 2 parking spots right outside front door.
Location
State VA
County Prince William
Zoning RPC
Direction Northwest
Rooms
Other Rooms Bathroom 1
Basement Full
Interior
Interior Features Attic, Breakfast Area, Carpet, Ceiling Fan(s), Floor Plan - Open, Kitchen - Eat-In, Primary Bath(s), Recessed Lighting, Stall Shower, Tub Shower, Window Treatments, Wood Floors
Heating Heat Pump(s)
Cooling Heat Pump(s)
Flooring Carpet, Hardwood, Raised, Vinyl
Fireplaces Number 1
Equipment Built-In Microwave, Dishwasher, Disposal, Dryer - Electric, Exhaust Fan, Microwave, Oven/Range - Electric, Refrigerator, Stove, Washer, Water Heater
Furnishings No
Fireplace Y
Appliance Built-In Microwave, Dishwasher, Disposal, Dryer - Electric, Exhaust Fan, Microwave, Oven/Range - Electric, Refrigerator, Stove, Washer, Water Heater
Heat Source Natural Gas
Laundry Basement
Exterior
Water Access N
Roof Type Asphalt
Accessibility None
Garage N
Building
Story 3+
Sewer Public Sewer
Water Public
Architectural Style Contemporary
Level or Stories 3+
Additional Building Above Grade, Below Grade
Structure Type Dry Wall
New Construction N
Schools
School District Prince William County Public Schools
Others
Senior Community No
Tax ID 8193-65-3905
Ownership Fee Simple
SqFt Source Assessor
Horse Property N
Special Listing Condition Standard
Read Less
Want to know what your home might be worth? Contact us for a FREE valuation!

Our team is ready to help you sell your home for the highest possible price ASAP

Bought with Michael E Richter • Residential Preferred Properties, LLC





