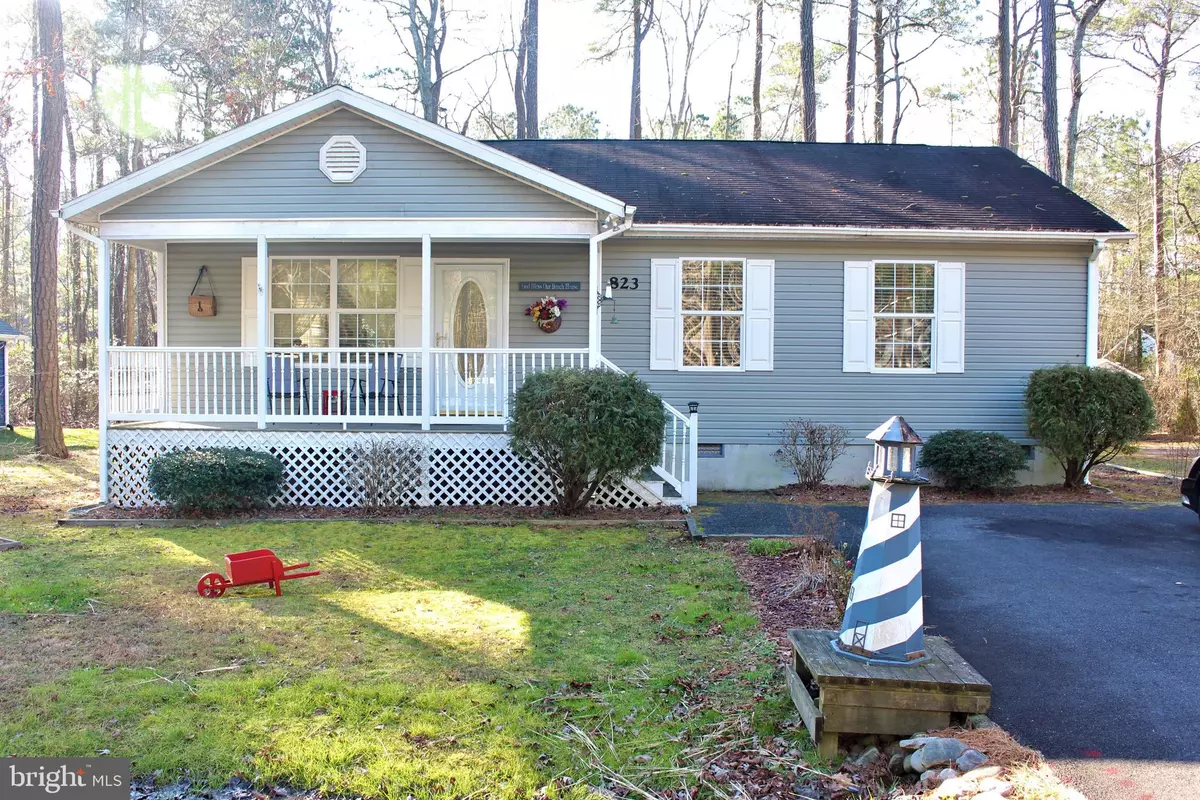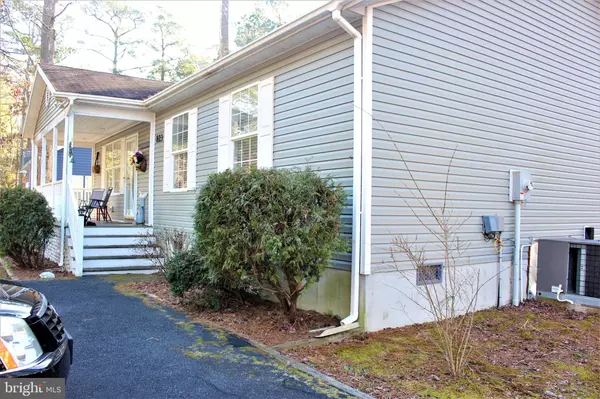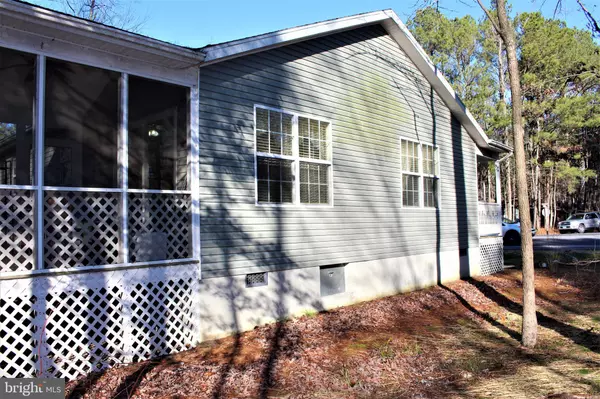$238,900
$239,900
0.4%For more information regarding the value of a property, please contact us for a free consultation.
823 OCEAN PKWY Ocean Pines, MD 21811
3 Beds
2 Baths
1,260 SqFt
Key Details
Sold Price $238,900
Property Type Single Family Home
Sub Type Detached
Listing Status Sold
Purchase Type For Sale
Square Footage 1,260 sqft
Price per Sqft $189
Subdivision Ocean Pines - Nantucket
MLS Listing ID MDWO119314
Sold Date 03/19/21
Style Cottage
Bedrooms 3
Full Baths 2
HOA Fees $76/ann
HOA Y/N Y
Abv Grd Liv Area 1,260
Originating Board BRIGHT
Year Built 2003
Annual Tax Amount $1,785
Tax Year 2020
Lot Size 8,262 Sqft
Acres 0.19
Lot Dimensions 0.00 x 0.00
Property Description
Great opportunity to own in Ocean Pines! This 3 bedroom, 2 bathroom rancher is move in ready. Enjoy tranquility from your screened in porch that overlooks woods and nature or grill from your deck off the kitchen. Open floor plan great for entertaining with living room, large fully equipped kitchen and dining area. Big 1st floor master bedroom and bathroom allows lots of natural light. 2 more guest bedrooms share another full bathroom with tub/shower combination. Large laundry room with washer, dryer included also extra storage space as well. Attic has flooring for lots more storage. Shed for tools in rear of home. Close to indoor and outdoor community pools and club house, also 18 hole golf course with restaurant as well as shopping, post office, library and Ocean Downs Casino.
Location
State MD
County Worcester
Area Worcester Ocean Pines
Zoning R-3
Rooms
Main Level Bedrooms 3
Interior
Interior Features Entry Level Bedroom, Window Treatments, Walk-in Closet(s), Tub Shower, Kitchen - Eat-In, Floor Plan - Open, Carpet, Attic, Ceiling Fan(s)
Hot Water Electric
Heating Heat Pump(s)
Cooling Central A/C
Flooring Vinyl, Carpet
Equipment Built-In Microwave, Dishwasher, Disposal, Dryer, Oven - Self Cleaning, Refrigerator, Water Heater
Furnishings No
Fireplace N
Window Features Screens
Appliance Built-In Microwave, Dishwasher, Disposal, Dryer, Oven - Self Cleaning, Refrigerator, Water Heater
Heat Source Electric
Laundry Main Floor
Exterior
Exterior Feature Deck(s), Porch(es), Roof, Screened
Garage Spaces 4.0
Utilities Available Cable TV, Propane
Amenities Available Beach Club, Boat Ramp, Common Grounds, Golf Club, Golf Course, Golf Course Membership Available, Jog/Walk Path, Lake, Meeting Room, Pier/Dock, Picnic Area, Pool - Indoor, Pool - Outdoor, Pool Mem Avail, Recreational Center, Tennis Courts, Tot Lots/Playground
Water Access N
View Trees/Woods
Roof Type Shingle,Architectural Shingle
Accessibility Level Entry - Main
Porch Deck(s), Porch(es), Roof, Screened
Total Parking Spaces 4
Garage N
Building
Lot Description Backs to Trees
Story 1
Foundation Block
Sewer Public Sewer
Water Public
Architectural Style Cottage
Level or Stories 1
Additional Building Above Grade, Below Grade
Structure Type Dry Wall
New Construction N
Schools
Elementary Schools Showell
Middle Schools Stephen Decatur
High Schools Stephen Decatur
School District Worcester County Public Schools
Others
Pets Allowed Y
HOA Fee Include Road Maintenance
Senior Community No
Tax ID 03-084884
Ownership Fee Simple
SqFt Source Assessor
Acceptable Financing Cash, Conventional, FHA, VA, USDA
Listing Terms Cash, Conventional, FHA, VA, USDA
Financing Cash,Conventional,FHA,VA,USDA
Special Listing Condition Standard
Pets Allowed No Pet Restrictions
Read Less
Want to know what your home might be worth? Contact us for a FREE valuation!

Our team is ready to help you sell your home for the highest possible price ASAP

Bought with Mitchell G. David • Sheppard Realty Inc





