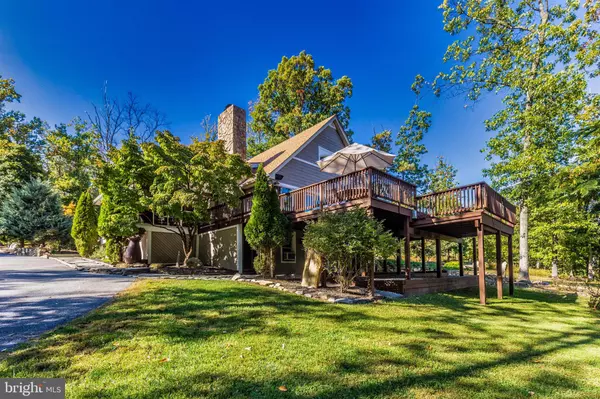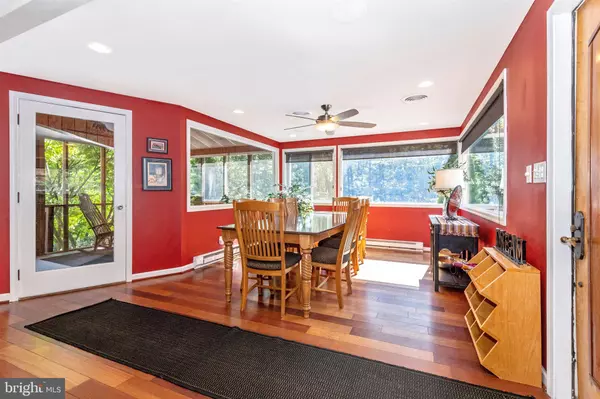$750,000
$750,000
For more information regarding the value of a property, please contact us for a free consultation.
5902 FORD RD Frederick, MD 21702
3 Beds
3 Baths
1,920 SqFt
Key Details
Sold Price $750,000
Property Type Single Family Home
Sub Type Detached
Listing Status Sold
Purchase Type For Sale
Square Footage 1,920 sqft
Price per Sqft $390
Subdivision None Available
MLS Listing ID MDFR272016
Sold Date 11/11/20
Style Contemporary
Bedrooms 3
Full Baths 3
HOA Y/N N
Abv Grd Liv Area 1,920
Originating Board BRIGHT
Year Built 1976
Annual Tax Amount $4,005
Tax Year 2019
Lot Size 30.000 Acres
Acres 30.0
Property Description
OPEN HOUSE CANCELLED. Offer deadline 6 PM Friday October 16. CATOCTIN COVID RETREAT less than an hour from Washington, DC and merely 15 minutes from downtown Frederick! Fabulous, secluded 30 wooded acres teaming with mountain wildlife. Custom-built, open and airy contemporary deck-style home recently updated and upgraded; vaulted ceilings, massive stone fireplace; large light-filled dining room; open concept kitchen/family room with center island that seats 4; screened-in porch for morning coffee and watching the birds and wildlife; huge entertaining deck to enjoy the sunsets; main bedroom with sliders to deck and 4-piece en suite with soaking tub; loft bedroom/office with extensive built-ins and full bath; walk-out, above grade, lower level with kitchenette, patio, bedroom and full bath. Pool with waterfall, dining area and cabana with full bath and plenty of room for extra guests. Attention car collectors! Detached 2-Car Garage with insulated room perfect for workshop or studi; multiple other outbuildings. Extensive hardscaping, built-in firepit ? perfectly for chilly autumn nights! Property is deeded as two lots; the undeveloped 14-acre parcel perks for 6 bedroom house gives the property potential as a family compound or more.
Location
State MD
County Frederick
Zoning RESIDENTIAL
Rooms
Basement Other
Main Level Bedrooms 1
Interior
Interior Features 2nd Kitchen, Breakfast Area, Ceiling Fan(s), Entry Level Bedroom, Family Room Off Kitchen, Floor Plan - Open, Kitchen - Country, Kitchen - Eat-In, Kitchen - Table Space, Primary Bath(s), Upgraded Countertops, Walk-in Closet(s), Wood Floors
Hot Water Electric
Heating Baseboard - Electric
Cooling Central A/C, Ceiling Fan(s)
Fireplaces Number 1
Fireplaces Type Stone
Equipment Built-In Microwave, Cooktop, Dishwasher, Dryer, Dryer - Front Loading, Exhaust Fan, Refrigerator, Washer, Washer/Dryer Stacked
Fireplace Y
Appliance Built-In Microwave, Cooktop, Dishwasher, Dryer, Dryer - Front Loading, Exhaust Fan, Refrigerator, Washer, Washer/Dryer Stacked
Heat Source Propane - Owned, Electric
Laundry Basement, Main Floor
Exterior
Exterior Feature Patio(s), Porch(es), Deck(s)
Parking Features Garage - Rear Entry, Garage - Front Entry
Garage Spaces 4.0
Pool In Ground
Water Access N
View Mountain, Scenic Vista, Trees/Woods
Roof Type Architectural Shingle
Accessibility Other
Porch Patio(s), Porch(es), Deck(s)
Total Parking Spaces 4
Garage Y
Building
Lot Description Additional Lot(s), Landscaping, Mountainous, Partly Wooded, Private, Rear Yard, Secluded, Trees/Wooded
Story 3
Sewer Community Septic Tank, Private Septic Tank
Water Well
Architectural Style Contemporary
Level or Stories 3
Additional Building Above Grade, Below Grade
New Construction N
Schools
Elementary Schools Yellow Springs
Middle Schools Monocacy
High Schools Governor Thomas Johnson
School District Frederick County Public Schools
Others
Senior Community No
Tax ID 1121426423
Ownership Fee Simple
SqFt Source Estimated
Special Listing Condition Standard
Read Less
Want to know what your home might be worth? Contact us for a FREE valuation!

Our team is ready to help you sell your home for the highest possible price ASAP

Bought with Samuel Lewis • Cummings & Co. Realtors





