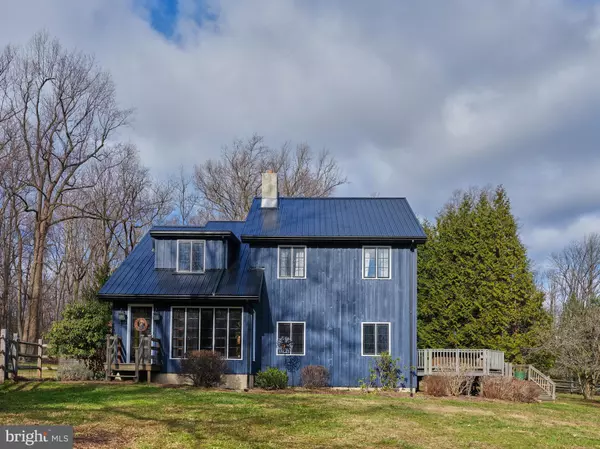$755,000
$795,000
5.0%For more information regarding the value of a property, please contact us for a free consultation.
4760 CHURCH RD Doylestown, PA 18902
3 Beds
2 Baths
1,936 SqFt
Key Details
Sold Price $755,000
Property Type Single Family Home
Sub Type Detached
Listing Status Sold
Purchase Type For Sale
Square Footage 1,936 sqft
Price per Sqft $389
Subdivision None Available
MLS Listing ID PABU518422
Sold Date 03/15/21
Style Cottage
Bedrooms 3
Full Baths 2
HOA Y/N N
Abv Grd Liv Area 1,936
Originating Board BRIGHT
Year Built 1975
Annual Tax Amount $8,009
Tax Year 2021
Lot Size 5.098 Acres
Acres 5.1
Lot Dimensions 0.00 x 0.00
Property Description
Set atop rolling pastures, in picturesque Buckingham Township, rests a charming country cottage that has been updated to feature a modern faade. Sited on 5 acres, farm animals are welcome with fenced pastures, barn and run-in sheds. Rustic comfort begins as soon as you enter the house with entryway that has forged brick flooring, large closets and wide plank wood floors throughout the rest of the home. The first floor flows seamlessly from room to room and is highlighted with large windows, beamed ceilings, custom built-ins bookcases, and french doors leading to a large two tier deck. The kitchen is a functional layout with countertop seating, propane range and wood "Draper' cabinets that are in keeping with the style of the home. A large mudroom is outfitted with many cabinets, space for a 2nd refrigerator, coat closet, laundry and side entry door. Upstairs there are 3 bedrooms and a large full hall bath. Floored attic storage can be accessed with pull down stairs. The basement is finished with a family room, office space, gym area leaving plenty of room for storage. The grounds are mostly open pasture outlined with fencing, two small barns, two run-in sheds and a quaker style storage shed. Standing seamed metal roof, heater, water heater, oven, deep stainless steel sink and countertops are all relatively new. Please note that the Court House records are incorrect the house was built in 1985 - not as auto-populated into MLS
Location
State PA
County Bucks
Area Buckingham Twp (10106)
Zoning R1
Rooms
Basement Full
Interior
Interior Features Dining Area, Exposed Beams, Kitchen - Country, Stall Shower, Tub Shower, Upgraded Countertops
Hot Water Electric
Heating Forced Air
Cooling Central A/C
Flooring Hardwood, Tile/Brick
Equipment Built-In Range, Dishwasher, Extra Refrigerator/Freezer
Furnishings No
Fireplace N
Appliance Built-In Range, Dishwasher, Extra Refrigerator/Freezer
Heat Source Propane - Leased
Laundry Main Floor
Exterior
Exterior Feature Deck(s)
Garage Spaces 5.0
Fence Split Rail
Utilities Available Cable TV Available, Electric Available, Phone Available, Propane
Water Access N
View Panoramic, Pasture
Roof Type Metal
Accessibility None
Porch Deck(s)
Total Parking Spaces 5
Garage N
Building
Lot Description Backs to Trees, Front Yard, Rear Yard, Rural
Story 2
Foundation Block
Sewer On Site Septic
Water Well
Architectural Style Cottage
Level or Stories 2
Additional Building Above Grade, Below Grade
New Construction N
Schools
Middle Schools Holicong
High Schools Central Bucks High School East
School District Central Bucks
Others
Senior Community No
Tax ID 06-010-068-002
Ownership Fee Simple
SqFt Source Assessor
Acceptable Financing Conventional, Cash
Horse Property Y
Horse Feature Horses Allowed
Listing Terms Conventional, Cash
Financing Conventional,Cash
Special Listing Condition Standard
Read Less
Want to know what your home might be worth? Contact us for a FREE valuation!

Our team is ready to help you sell your home for the highest possible price ASAP

Bought with Andrea Buehler • RE/MAX Town & Country





