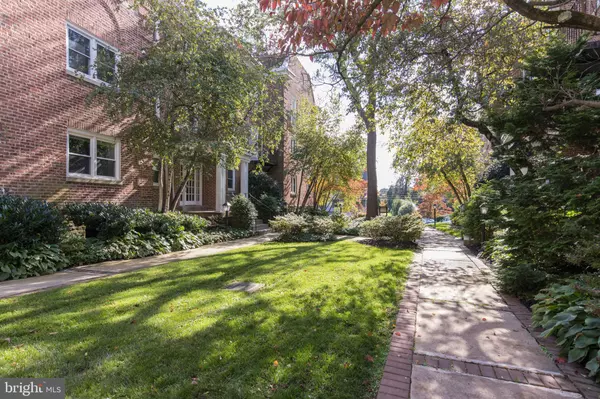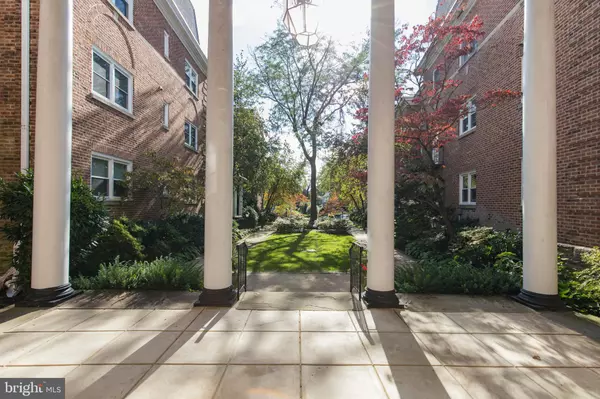$166,250
$175,000
5.0%For more information regarding the value of a property, please contact us for a free consultation.
237 W MONTGOMERY AVE #2N Haverford, PA 19041
1 Bed
2 Baths
756 SqFt
Key Details
Sold Price $166,250
Property Type Condo
Sub Type Condo/Co-op
Listing Status Sold
Purchase Type For Sale
Square Footage 756 sqft
Price per Sqft $219
Subdivision Churchill Court
MLS Listing ID PAMC666768
Sold Date 03/10/21
Style Colonial
Bedrooms 1
Full Baths 1
Half Baths 1
Condo Fees $215/mo
HOA Y/N N
Abv Grd Liv Area 756
Originating Board BRIGHT
Year Built 1920
Annual Tax Amount $4,022
Tax Year 2021
Lot Size 756 Sqft
Acres 0.02
Lot Dimensions x 0.00
Property Description
Convenient Location and Delightful Condo Living awaits your buyer! Welcome to Churchill Court, a lovely community offering the Charming Design of Yesteryear. The Entry Foyer welcomes you with a Large Coat/Storage Closet and Entrance to desirable, Open Floorplan. A Bright Living Room with Tile Flooring, Plentiful Windows & Corner Exposure, a Woodburning Fireplace, and Recessed Lighting throughout is perfect for entertaining. An Abundance of Light enhances this Second-Floor location. The Main Bedroom, just off the Living Room, is spacious with full Corner Exposure & serviced by Full Bath with Vanity, Shower/Tub Combination. The Galley Kitchen features spacious Cabinetry for storage, is efficiently designed and provides a Full Washer/Dryer with Closet Door. A Powder Room just off the main entrance completes this delightful home. One Deeded Parking Space provided #17. Conveniently located just steps from Suburban Square, R5 SEPTA & AMTRAK, Shopping & Dining. Do not miss this opportunity! Visit today. Additional Storage in Lower Level. Dogs and Cats welcome but not over 14 inches in height at shoulder and only one per unit. Capital Contribution 2 x monthly fee.
Location
State PA
County Montgomery
Area Lower Merion Twp (10640)
Zoning CONDO
Direction South
Rooms
Basement Other
Main Level Bedrooms 1
Interior
Hot Water Electric
Heating Forced Air
Cooling Central A/C
Flooring Ceramic Tile, Carpet
Fireplaces Number 1
Fireplaces Type Wood
Equipment Washer, Dishwasher, Built-In Microwave, Built-In Range, Disposal, Dryer, Exhaust Fan, Trash Compactor
Furnishings No
Fireplace Y
Window Features Double Hung
Appliance Washer, Dishwasher, Built-In Microwave, Built-In Range, Disposal, Dryer, Exhaust Fan, Trash Compactor
Heat Source Electric
Laundry Main Floor
Exterior
Garage Spaces 1.0
Amenities Available Storage Bin
Water Access N
Roof Type Asphalt
Accessibility None
Total Parking Spaces 1
Garage N
Building
Story 1
Unit Features Garden 1 - 4 Floors
Foundation Stone
Sewer Public Sewer
Water Public
Architectural Style Colonial
Level or Stories 1
Additional Building Above Grade, Below Grade
New Construction N
Schools
School District Lower Merion
Others
Pets Allowed Y
HOA Fee Include Common Area Maintenance,Ext Bldg Maint,Parking Fee,Snow Removal,Trash,Water,Management
Senior Community No
Tax ID 40-00-40000-568
Ownership Fee Simple
SqFt Source Assessor
Security Features Intercom,Fire Detection System,Main Entrance Lock,Smoke Detector
Acceptable Financing Conventional, Cash
Listing Terms Conventional, Cash
Financing Conventional,Cash
Special Listing Condition Standard
Pets Allowed Cats OK, Dogs OK, Number Limit
Read Less
Want to know what your home might be worth? Contact us for a FREE valuation!

Our team is ready to help you sell your home for the highest possible price ASAP

Bought with Thomas S Dilsheimer • Compass RE





