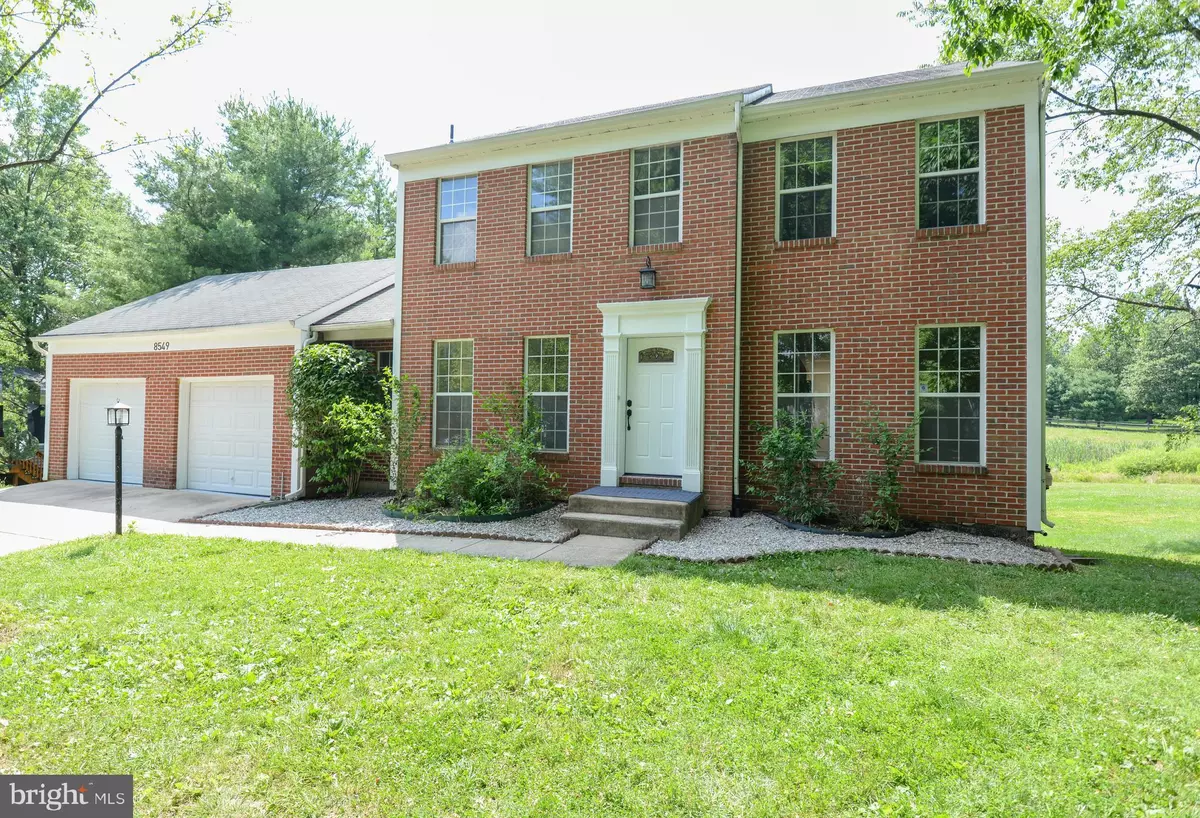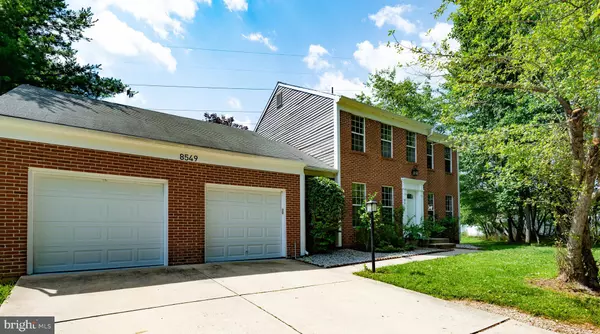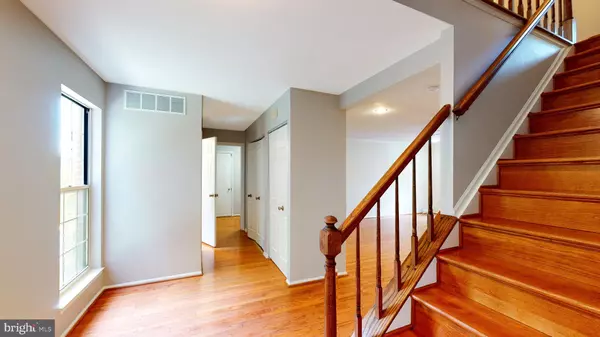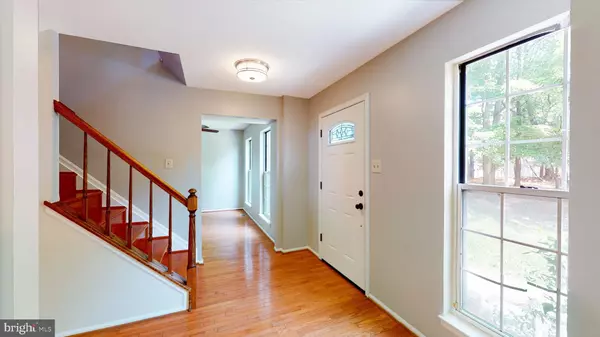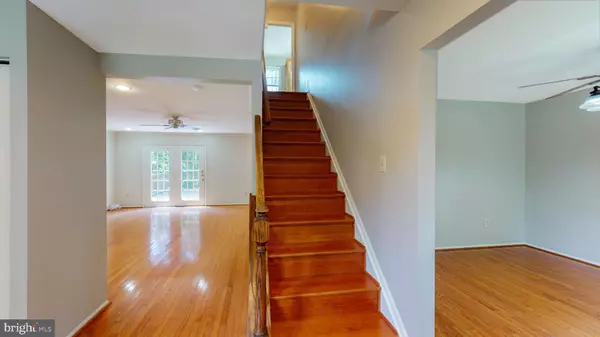$545,500
$553,000
1.4%For more information regarding the value of a property, please contact us for a free consultation.
8549 DARK HAWK CIR Columbia, MD 21045
4 Beds
4 Baths
2,904 SqFt
Key Details
Sold Price $545,500
Property Type Single Family Home
Sub Type Detached
Listing Status Sold
Purchase Type For Sale
Square Footage 2,904 sqft
Price per Sqft $187
Subdivision Long Reach
MLS Listing ID MDHW281670
Sold Date 08/24/20
Style Colonial
Bedrooms 4
Full Baths 3
Half Baths 1
HOA Fees $135/mo
HOA Y/N Y
Abv Grd Liv Area 2,064
Originating Board BRIGHT
Year Built 1989
Annual Tax Amount $7,179
Tax Year 2019
Lot Size 0.412 Acres
Acres 0.41
Property Description
Privacy, luxury, and space the best of all worlds! This four-bedroom, three and a half bath home backs to open space with both an upper level large deck and a ground level patio to enjoy the view. This home is truly move-in ready with hardwood floors on two levels, granite upgrades to kitchen and baths, and fresh paint throughout. The convenient floor plan includes a bright kitchen-family room, large formal dining or home office and a large living room on the main level. Two laundry areas on both the main floor and on lower level provide flexibility. Skylights brighten the family room and master bath. The basement walks out to a level back yard, with a finished recreation area and a large, bright bedroom with a full bath. Recent upgrades include new HVAC, new bathrooms, new water heater, new appliances....the list goes on! An attached two car garage, a special 'Costco' storage room, and extra features like skylights and a greenhouse window make this home easy to love. The home is VACANT and was professionally cleaned, so don't hesitate to see it in person! NOTE: approach home from driveway next to 8545 Dark Hawk, the house is secluded off the main road behind two other homes.
Location
State MD
County Howard
Zoning NT
Direction Southeast
Rooms
Other Rooms Living Room, Dining Room, Primary Bedroom, Bedroom 2, Bedroom 4, Kitchen, Family Room, Foyer, Bedroom 1, Laundry, Recreation Room, Storage Room, Bathroom 2, Bathroom 3, Primary Bathroom
Basement Daylight, Full
Interior
Interior Features Floor Plan - Open, Family Room Off Kitchen, Kitchen - Eat-In, Formal/Separate Dining Room, Skylight(s), Primary Bath(s), Soaking Tub, Walk-in Closet(s), Wood Floors
Hot Water 60+ Gallon Tank, Natural Gas
Heating Heat Pump - Electric BackUp
Cooling Geothermal, Central A/C, Programmable Thermostat
Flooring Hardwood, Laminated
Fireplaces Number 1
Fireplaces Type Wood
Equipment Oven/Range - Electric, Refrigerator, Washer, Dryer, Dishwasher, Disposal, Built-In Microwave
Fireplace Y
Window Features Energy Efficient,Double Pane,Replacement,Skylights,Sliding
Appliance Oven/Range - Electric, Refrigerator, Washer, Dryer, Dishwasher, Disposal, Built-In Microwave
Heat Source Geo-thermal, Electric
Laundry Main Floor, Lower Floor
Exterior
Exterior Feature Deck(s), Patio(s)
Parking Features Garage - Front Entry, Garage Door Opener, Inside Access
Garage Spaces 6.0
Utilities Available Electric Available, Water Available, Sewer Available, Cable TV Available, Phone Available
Water Access N
View Park/Greenbelt
Roof Type Asphalt
Accessibility 32\"+ wide Doors
Porch Deck(s), Patio(s)
Attached Garage 2
Total Parking Spaces 6
Garage Y
Building
Lot Description Backs - Parkland, Backs to Trees, Cul-de-sac, Front Yard, No Thru Street, Private, Rear Yard, Secluded
Story 3
Sewer Public Sewer
Water Public
Architectural Style Colonial
Level or Stories 3
Additional Building Above Grade, Below Grade
Structure Type Dry Wall
New Construction N
Schools
School District Howard County Public School System
Others
Pets Allowed Y
Senior Community No
Tax ID 1416193887
Ownership Fee Simple
SqFt Source Assessor
Acceptable Financing Cash, Conventional, FHA, VA
Horse Property N
Listing Terms Cash, Conventional, FHA, VA
Financing Cash,Conventional,FHA,VA
Special Listing Condition Standard
Pets Allowed No Pet Restrictions
Read Less
Want to know what your home might be worth? Contact us for a FREE valuation!

Our team is ready to help you sell your home for the highest possible price ASAP

Bought with JIMMY A OKUNOLA • EXP Realty, LLC

