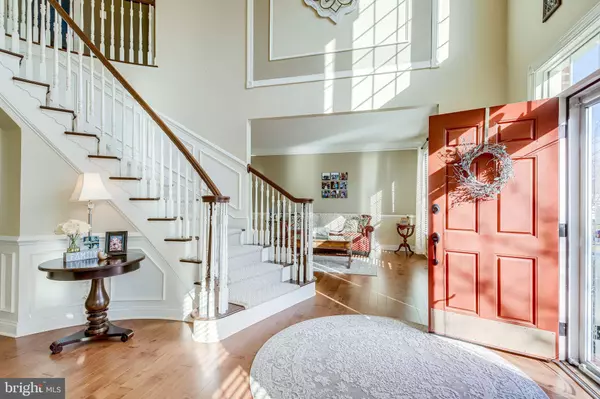$1,000,000
$949,900
5.3%For more information regarding the value of a property, please contact us for a free consultation.
5328 BOWERS HILL DR Haymarket, VA 20169
4 Beds
5 Baths
6,890 SqFt
Key Details
Sold Price $1,000,000
Property Type Single Family Home
Sub Type Detached
Listing Status Sold
Purchase Type For Sale
Square Footage 6,890 sqft
Price per Sqft $145
Subdivision Dominion Valley Country Club
MLS Listing ID VAPW513326
Sold Date 02/23/21
Style Colonial
Bedrooms 4
Full Baths 4
Half Baths 1
HOA Fees $160/mo
HOA Y/N Y
Abv Grd Liv Area 4,694
Originating Board BRIGHT
Year Built 2005
Annual Tax Amount $9,151
Tax Year 2020
Lot Size 0.398 Acres
Acres 0.4
Property Description
OPEN HOUSE CANCELLED 1/23/2021. ALL OFFERS MUST BE IN BY FRIDAY 1/22/2021 BY 7 PM. Exceptionally loved and updated Chelsea model in gated Dominion Valley Country Club. Superbly re-designed kitchen with upgraded cabinetry, appliances, maple hardwood floors, commercial grade hood over cooktop, and double ovens. Center island with breakfast bar. Ample counter space! Many substantial updated features: new roof, both HVAC's, hot water heater, extensive moldings, hardwoods, carpet and paint! Bright and sunny breakfast room opens to sunroom leading to deck/patio with fenced rear yard. Plantation shutters on main level. Main level sunken family room with stone fireplace and custom wooden molding surround. New maple hardwoods throughout most of main level. Mudroom for storage, computer center, pet center. Formal dining with upgraded lighting. Study/office on main level overlooks rear landscaped yard. Laundry on main level with exit to side of home. Upper level boasts 4 sizeable bedrooms. Primary bedroom with large den (could be secondary office). Two walk in closets with b/i organizers. Custom designed ceiling molding in primary bedroom. Sumptuous master bath with large dual shower, jetted tub, dual vanities, toilets & new lighting! Princess suite and buddy bath between 3rd and 4th bedroom round out the upper level. Fully finished lower level with large rec room, b/i bar, media room, gas fireplace, and den/5th bedroom plus large full bath adjoins den/5th bedroom. Sunny hobby room for your craft, gift wrap or gardening needs. Deck has retractable awning great for lazy summer days while you enjoy a cool drink. Large yard .40 acre with fenced rear yard great for pets! Level/usable yard. Near community outdoor pool, basketball court and tot lot. All nestled in Western Prince William County's premier Arnold Palmer golf community near the Bull Run Mountains. Resort style living. Very close to award winning schools, shopping, entertainment and major commuter routes. This home is a jewel. Come view it soon!
Location
State VA
County Prince William
Zoning RPC
Rooms
Other Rooms Living Room, Dining Room, Primary Bedroom, Sitting Room, Bedroom 2, Bedroom 3, Bedroom 4, Kitchen, Family Room, Den, Foyer, Study, Sun/Florida Room, Exercise Room, Laundry, Mud Room, Other, Recreation Room, Bathroom 1, Bathroom 2, Bathroom 3, Hobby Room, Primary Bathroom, Half Bath
Basement Fully Finished, Outside Entrance, Rear Entrance, Sump Pump, Walkout Stairs
Interior
Interior Features Additional Stairway, Bar, Breakfast Area, Carpet, Ceiling Fan(s), Chair Railings, Crown Moldings, Curved Staircase, Double/Dual Staircase, Family Room Off Kitchen, Formal/Separate Dining Room, Kitchen - Gourmet, Kitchen - Island, Pantry, Recessed Lighting, Soaking Tub, Tub Shower, Upgraded Countertops, Wainscotting, Walk-in Closet(s), Wet/Dry Bar, WhirlPool/HotTub, Window Treatments, Wood Floors
Hot Water Natural Gas
Heating Forced Air, Heat Pump - Electric BackUp
Cooling Central A/C, Ceiling Fan(s)
Flooring Carpet, Ceramic Tile, Hardwood
Fireplaces Number 2
Fireplaces Type Fireplace - Glass Doors, Mantel(s), Stone
Equipment Built-In Microwave, Cooktop, Dishwasher, Disposal, Dryer, Exhaust Fan, Extra Refrigerator/Freezer, Humidifier, Icemaker, Oven - Double, Oven - Self Cleaning, Oven - Wall, Range Hood, Refrigerator, Stainless Steel Appliances, Washer, Water Heater
Furnishings Yes
Fireplace Y
Window Features Double Hung,Double Pane,Insulated,Low-E,Screens,Vinyl Clad
Appliance Built-In Microwave, Cooktop, Dishwasher, Disposal, Dryer, Exhaust Fan, Extra Refrigerator/Freezer, Humidifier, Icemaker, Oven - Double, Oven - Self Cleaning, Oven - Wall, Range Hood, Refrigerator, Stainless Steel Appliances, Washer, Water Heater
Heat Source Natural Gas, Electric
Laundry Main Floor, Washer In Unit, Dryer In Unit
Exterior
Exterior Feature Deck(s), Patio(s)
Parking Features Garage - Side Entry, Garage Door Opener
Garage Spaces 3.0
Fence Picket, Rear
Utilities Available Cable TV Available, Electric Available, Natural Gas Available, Phone Available, Sewer Available, Under Ground, Water Available
Amenities Available Basketball Courts, Club House, Common Grounds, Community Center, Exercise Room, Fitness Center, Game Room, Gated Community, Golf Course Membership Available, Jog/Walk Path, Meeting Room, Party Room, Picnic Area, Pool - Indoor, Pool - Outdoor, Recreational Center, Swimming Pool, Tennis Courts, Tot Lots/Playground, Volleyball Courts
Water Access N
View Garden/Lawn, Trees/Woods
Roof Type Architectural Shingle
Street Surface Black Top
Accessibility None
Porch Deck(s), Patio(s)
Road Frontage Private
Attached Garage 3
Total Parking Spaces 3
Garage Y
Building
Story 3
Sewer Public Sewer
Water Public
Architectural Style Colonial
Level or Stories 3
Additional Building Above Grade, Below Grade
Structure Type 9'+ Ceilings,Beamed Ceilings,Cathedral Ceilings,Tray Ceilings
New Construction N
Schools
Elementary Schools Alvey
Middle Schools Ronald Wilson Reagan
High Schools Battlefield
School District Prince William County Public Schools
Others
HOA Fee Include Common Area Maintenance,Fiber Optics Available,Health Club,Management,Recreation Facility,Pool(s),Reserve Funds,Road Maintenance,Security Gate,Snow Removal,Trash
Senior Community No
Tax ID 7399-00-5334
Ownership Fee Simple
SqFt Source Assessor
Security Features Main Entrance Lock,Security Gate,Smoke Detector
Acceptable Financing Cash, Conventional, FHA, VA
Horse Property N
Listing Terms Cash, Conventional, FHA, VA
Financing Cash,Conventional,FHA,VA
Special Listing Condition Standard
Read Less
Want to know what your home might be worth? Contact us for a FREE valuation!

Our team is ready to help you sell your home for the highest possible price ASAP

Bought with Michelle R Morris • RE/MAX Gateway, LLC





