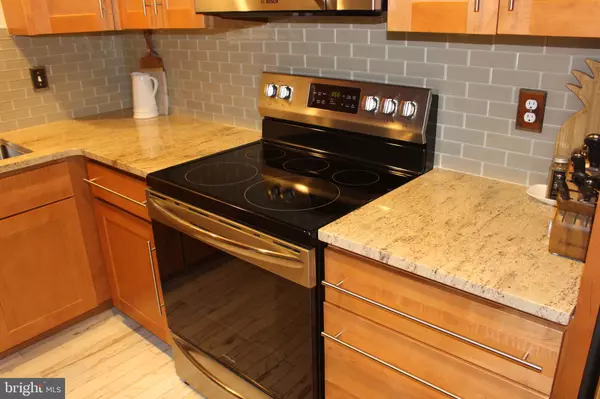$105,000
$105,000
For more information regarding the value of a property, please contact us for a free consultation.
60 PALADIN DR Wilmington, DE 19802
1 Bed
1 Bath
Key Details
Sold Price $105,000
Property Type Condo
Sub Type Condo/Co-op
Listing Status Sold
Purchase Type For Sale
Subdivision Paladin Club
MLS Listing ID DENC497228
Sold Date 04/13/20
Style Other
Bedrooms 1
Full Baths 1
Condo Fees $308/mo
HOA Y/N N
Originating Board BRIGHT
Year Built 1989
Annual Tax Amount $1,346
Tax Year 2019
Lot Dimensions 0.00 x 0.00
Property Description
Enjoy maintenance-free living in this 1 bedroom, 1 bathroom condo in the Paladin Club. Situated on the first level, this home features a great outdoor space and plenty of updates throughout the spacious floor plan. The living room is an inviting gathering space complete with a stacked stone fireplace with a live edge mantel. A door leads to the private patio for easy outdoor entertaining. Take your pets for a walk or let the kids play in the well-maintained courtyard. Enjoy meals in the dining room or at the breakfast bar featuring stylish pendant lighting. The renovated open concept kitchen will impress any home chef and features granite countertops for plenty of prep and serving space. Relax in the master bedroom offering excellent closet space, plush carpet and a ceiling fan. The remodeled hall bathroom with new tile and tile flooring is ready for guests. A convenient laundry area completes this home. The furniture is available for sale, make an offer! Residents enjoy great amenities including a clubhouse, indoor pool, outdoor pool, basketball court and fitness center.
Location
State DE
County New Castle
Area Brandywine (30901)
Zoning NCAP
Rooms
Other Rooms Living Room, Primary Bedroom, Kitchen
Main Level Bedrooms 1
Interior
Heating Forced Air, Heat Pump(s)
Cooling Central A/C
Fireplaces Number 1
Fireplaces Type Wood
Fireplace Y
Heat Source Electric
Exterior
Utilities Available Electric Available, Water Available, Sewer Available, Cable TV
Water Access N
Accessibility None
Garage N
Building
Story 1
Unit Features Garden 1 - 4 Floors
Sewer Public Sewer
Water Public
Architectural Style Other
Level or Stories 1
Additional Building Above Grade, Below Grade
New Construction N
Schools
School District Brandywine
Others
HOA Fee Include Water,Sewer,Common Area Maintenance
Senior Community No
Tax ID 06-149.00-055.C.0060
Ownership Fee Simple
Acceptable Financing Cash
Listing Terms Cash
Financing Cash
Special Listing Condition Standard
Read Less
Want to know what your home might be worth? Contact us for a FREE valuation!

Our team is ready to help you sell your home for the highest possible price ASAP

Bought with Denise L Sacramone • Long & Foster Real Estate, Inc.





