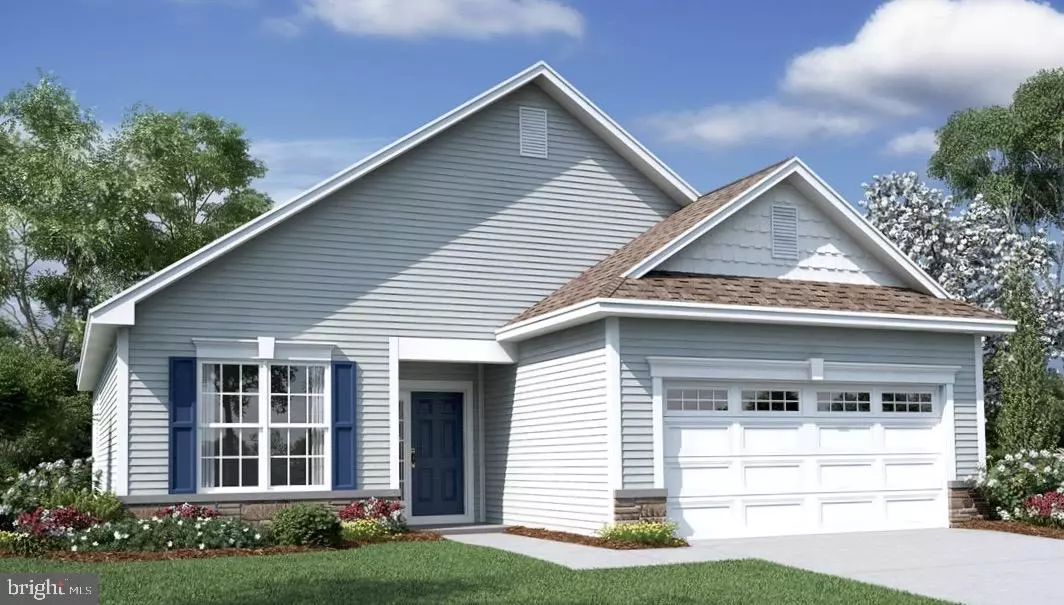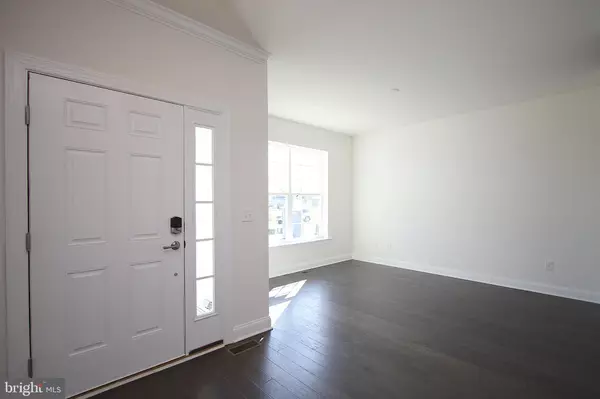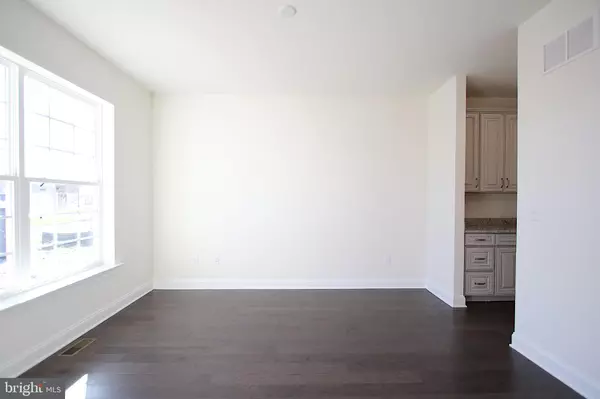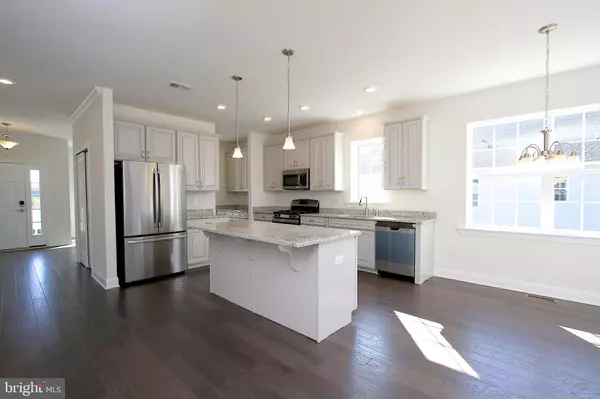$369,900
$384,900
3.9%For more information regarding the value of a property, please contact us for a free consultation.
70 BUTLER DR Barnegat, NJ 08005
2 Beds
2 Baths
1,728 SqFt
Key Details
Sold Price $369,900
Property Type Single Family Home
Sub Type Detached
Listing Status Sold
Purchase Type For Sale
Square Footage 1,728 sqft
Price per Sqft $214
Subdivision The Venue At Lighthouse Station
MLS Listing ID NJOC392406
Sold Date 05/05/20
Style Ranch/Rambler
Bedrooms 2
Full Baths 2
HOA Fees $212/mo
HOA Y/N Y
Abv Grd Liv Area 1,728
Originating Board BRIGHT
Year Built 2019
Annual Tax Amount $2,200
Tax Year 2019
Lot Size 7,504 Sqft
Acres 0.17
Lot Dimensions 0.00 x 0.00
Property Description
Luxurious living, not a luxury price. This Cape May model home in the Brand New Active Adult community of The Venue at Lighthouse Station is well appointed and ready for you to move in before the holidays. Come take a look at this home with beautiful Fellows Creek Peppercorn hardwood flooring, 42'' light gray cabinetry with Ember Glaze, white ornamental granite counter tops, recessed lighting, complete GE Stainless Steel appliance package - yes, including a GE washer and dryer! Crown molding, 5.25'' wide baseboards, 9' ceilings throughout, Sea Gull lighting package and modern amenities are all part of the package in this home. Community Amenities include state of the art Clubhouse with ballroom, sports bar, coffee lounge, cabana, pool, tennis courts, pickleball and so much more.That is just the beginning of your whole new lifestyle with the added bonus of living near the Jersey Shore. Minutes to Long Beach Island, shopping and recreation. Half hour to Atlantic City, Philadelphia and New York are about hour away.
Location
State NJ
County Ocean
Area Barnegat Twp (21501)
Zoning RLAC
Direction East
Rooms
Basement Full, Rough Bath Plumb
Main Level Bedrooms 2
Interior
Interior Features Attic, Breakfast Area, Butlers Pantry, Crown Moldings, Dining Area, Entry Level Bedroom, Floor Plan - Open, Kitchen - Gourmet, Kitchen - Island, Kitchen - Table Space, Primary Bath(s), Recessed Lighting, Tub Shower, Upgraded Countertops, Walk-in Closet(s), Wet/Dry Bar, Wood Floors, Other
Hot Water Natural Gas
Heating Forced Air, Energy Star Heating System
Cooling Central A/C
Flooring Ceramic Tile, Hardwood, Carpet
Equipment Built-In Microwave, Dishwasher, Dryer, Dryer - Gas, Energy Efficient Appliances, ENERGY STAR Refrigerator, Microwave, Oven - Self Cleaning, Oven/Range - Gas, Refrigerator, Stainless Steel Appliances, Stove, Range Hood, Washer, Water Heater - High-Efficiency
Furnishings No
Fireplace N
Window Features ENERGY STAR Qualified,Energy Efficient
Appliance Built-In Microwave, Dishwasher, Dryer, Dryer - Gas, Energy Efficient Appliances, ENERGY STAR Refrigerator, Microwave, Oven - Self Cleaning, Oven/Range - Gas, Refrigerator, Stainless Steel Appliances, Stove, Range Hood, Washer, Water Heater - High-Efficiency
Heat Source Natural Gas
Laundry Main Floor
Exterior
Exterior Feature Enclosed, Patio(s), Porch(es), Screened, Roof
Parking Features Garage - Front Entry
Garage Spaces 2.0
Amenities Available Bar/Lounge, Basketball Courts, Club House, Common Grounds, Community Center, Exercise Room, Fitness Center, Game Room, Meeting Room, Party Room, Pool - Outdoor, Recreational Center, Retirement Community, Swimming Pool, Tennis Courts, Other
Water Access N
View Trees/Woods
Roof Type Shingle
Street Surface Black Top
Accessibility 2+ Access Exits
Porch Enclosed, Patio(s), Porch(es), Screened, Roof
Attached Garage 2
Total Parking Spaces 2
Garage Y
Building
Story 1
Sewer Public Sewer
Water Public
Architectural Style Ranch/Rambler
Level or Stories 1
Additional Building Above Grade, Below Grade
Structure Type 9'+ Ceilings
New Construction Y
Others
Pets Allowed Y
HOA Fee Include All Ground Fee,Common Area Maintenance,Health Club,High Speed Internet,Lawn Maintenance,Lawn Care Side,Lawn Care Rear,Lawn Care Front,Management,Pool(s),Recreation Facility,Snow Removal
Senior Community Yes
Age Restriction 49
Tax ID 01-00113 06-00011
Ownership Fee Simple
SqFt Source Estimated
Security Features Security System
Acceptable Financing Cash, Conventional, FHA, VA
Horse Property N
Listing Terms Cash, Conventional, FHA, VA
Financing Cash,Conventional,FHA,VA
Special Listing Condition Standard
Pets Allowed No Pet Restrictions
Read Less
Want to know what your home might be worth? Contact us for a FREE valuation!

Our team is ready to help you sell your home for the highest possible price ASAP

Bought with Dawn Erikson • BHHS Zack Shore REALTORS






