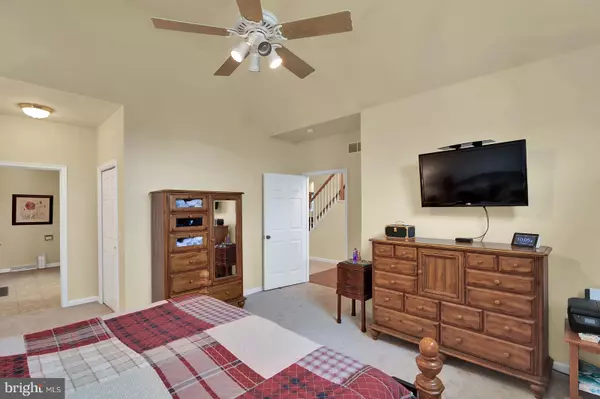$335,000
$339,900
1.4%For more information regarding the value of a property, please contact us for a free consultation.
525 ORCHARD GROVE DR Camden Wyoming, DE 19934
4 Beds
3 Baths
2,925 SqFt
Key Details
Sold Price $335,000
Property Type Single Family Home
Sub Type Detached
Listing Status Sold
Purchase Type For Sale
Square Footage 2,925 sqft
Price per Sqft $114
Subdivision The Orchards
MLS Listing ID DEKT236214
Sold Date 06/15/20
Style Other,Craftsman
Bedrooms 4
Full Baths 2
Half Baths 1
HOA Fees $16/ann
HOA Y/N Y
Abv Grd Liv Area 2,475
Originating Board BRIGHT
Year Built 2002
Annual Tax Amount $1,369
Tax Year 2019
Lot Size 0.310 Acres
Acres 0.31
Lot Dimensions 58.11 x 141.94
Property Description
R-11407 Welcome to 525 Orchard Grove Drive! Located in the well established community of The Orchards. This home is situated on .31 acres with a beautiful backyard view! A first floor master with his and her closets and a master bathroom is located on the first floor. As you continue through the home you will enter the 2 story living area connected to an eat-in kitchen. The kitchen also provides access to a screened in porch and fenced in backyard. Three bedrooms and a full bathroom are located on the upper floor. There is also a partially finished basement with high ceilings and a large unfinished area presently used for storage. This home has incredible curb appeal with a beautiful stone front and modern colors. All new carpet throughout. Fresh paint on the entire upper level. Professional photos coming 03/14/2020.
Location
State DE
County Kent
Area Caesar Rodney (30803)
Zoning AC
Rooms
Other Rooms Dining Room, Primary Bedroom, Bedroom 2, Bedroom 3, Basement, Bedroom 1
Basement Full, Heated, Improved, Interior Access, Partially Finished, Windows, Drainage System
Main Level Bedrooms 1
Interior
Interior Features Carpet, Ceiling Fan(s), Combination Kitchen/Living, Crown Moldings, Dining Area, Entry Level Bedroom, Family Room Off Kitchen, Kitchen - Eat-In, Primary Bath(s), Pantry, Recessed Lighting, Walk-in Closet(s), Wood Floors
Heating Forced Air
Cooling Central A/C
Flooring Carpet, Hardwood, Vinyl
Fireplace Y
Heat Source Natural Gas
Exterior
Parking Features Built In, Garage - Side Entry, Garage Door Opener, Inside Access, Oversized
Garage Spaces 2.0
Utilities Available Cable TV, Electric Available
Water Access N
Accessibility None
Attached Garage 2
Total Parking Spaces 2
Garage Y
Building
Story 2
Sewer Public Sewer
Water Public
Architectural Style Other, Craftsman
Level or Stories 2
Additional Building Above Grade, Below Grade
Structure Type 9'+ Ceilings,Cathedral Ceilings
New Construction N
Schools
Elementary Schools Allen Frear
Middle Schools Postlethwait
High Schools Caesar Rodney
School District Caesar Rodney
Others
Senior Community No
Tax ID NM-00-10401-03-0600-000
Ownership Fee Simple
SqFt Source Assessor
Acceptable Financing Cash, Conventional, FHA, VA
Listing Terms Cash, Conventional, FHA, VA
Financing Cash,Conventional,FHA,VA
Special Listing Condition Standard
Read Less
Want to know what your home might be worth? Contact us for a FREE valuation!

Our team is ready to help you sell your home for the highest possible price ASAP

Bought with Sally Simons • RE/MAX Horizons




