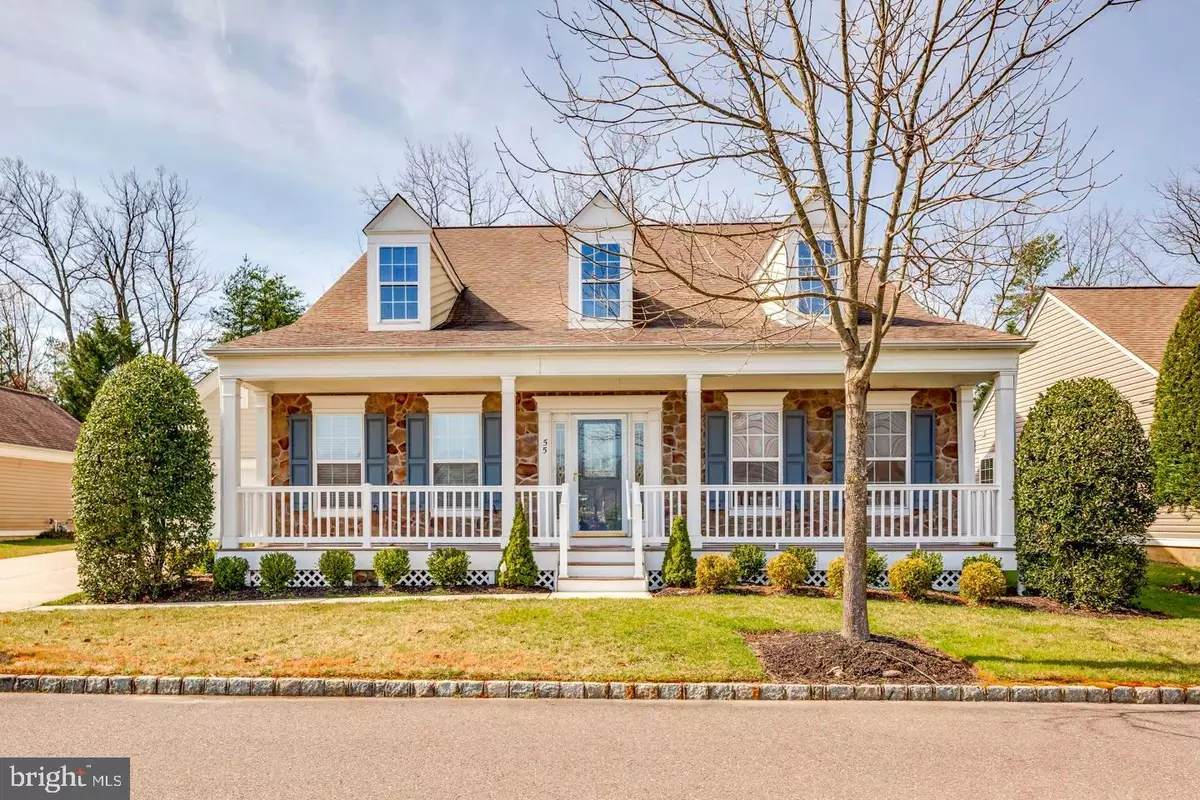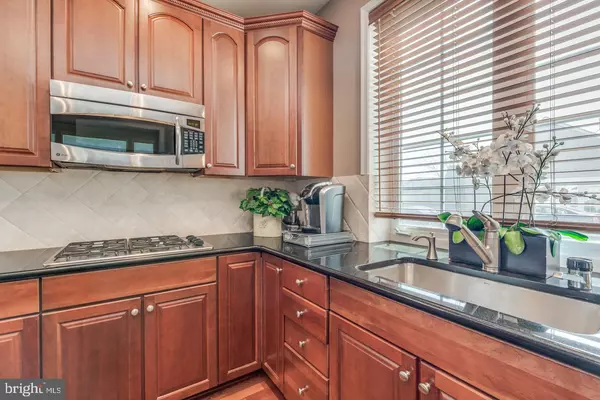$485,000
$489,500
0.9%For more information regarding the value of a property, please contact us for a free consultation.
55 MATLACK DR Voorhees, NJ 08043
3 Beds
3 Baths
3,076 SqFt
Key Details
Sold Price $485,000
Property Type Condo
Sub Type Condo/Co-op
Listing Status Sold
Purchase Type For Sale
Square Footage 3,076 sqft
Price per Sqft $157
Subdivision Centennial Mill
MLS Listing ID NJCD390050
Sold Date 10/15/20
Style Contemporary
Bedrooms 3
Full Baths 3
Condo Fees $353/mo
HOA Fees $353/mo
HOA Y/N Y
Abv Grd Liv Area 3,076
Originating Board BRIGHT
Year Built 2004
Annual Tax Amount $14,028
Tax Year 2019
Lot Size 6,969 Sqft
Acres 0.16
Lot Dimensions 0.00 x 0.00
Property Description
Spectacular perimeter "Brookfield" model home... Located in the 55+gated community of Centennial Mill...Front of home features stone & charming porches...Private backyard...Special features include: Hardwood floors ...9' ceilings...Cathedral & tray ceilings...Recessed and designer lighting & window treatments...Crown moldings...Spacious kitchen with stainless steel appliances, center island, dark cherry wood 42" cabinets, black granite countertops, tile backsplash, double oven, gas cooking & built-in microwave...Family Room has cathedral ceiling, gas fireplace with dramatic white wood mantel...Custom family room built-in...Master Bedroom has tray ceiling & 2 walk-in closets...Master bath features impressive stall shower, dressing area & designer lighting and mirror...Second full bath has tub/shower...Library/Study includes breathtaking custom built-in...Second level includes spacious loft, 3rd bedroom, 3rd full bath and storage room...MOVE RIGHT IN!!!
Location
State NJ
County Camden
Area Voorhees Twp (20434)
Zoning CCRC
Rooms
Other Rooms Living Room, Dining Room, Bedroom 2, Bedroom 3, Kitchen, Family Room, Bedroom 1, Study, Laundry, Loft, Storage Room
Main Level Bedrooms 3
Interior
Interior Features Ceiling Fan(s), Floor Plan - Open, Kitchen - Island, Pantry, Recessed Lighting, Stall Shower, Wainscotting, Walk-in Closet(s), Wood Floors, Stove - Wood, Built-Ins
Hot Water Natural Gas
Heating Forced Air
Cooling Central A/C
Flooring Hardwood, Carpet
Fireplaces Number 1
Fireplaces Type Gas/Propane, Mantel(s)
Equipment Built-In Microwave, Cooktop, Dishwasher, Disposal, Dryer - Gas, Oven - Double, Refrigerator, Stainless Steel Appliances, Washer, Water Heater
Furnishings No
Fireplace Y
Appliance Built-In Microwave, Cooktop, Dishwasher, Disposal, Dryer - Gas, Oven - Double, Refrigerator, Stainless Steel Appliances, Washer, Water Heater
Heat Source Natural Gas
Laundry Main Floor
Exterior
Exterior Feature Porch(es), Patio(s)
Parking Features Inside Access, Garage Door Opener
Garage Spaces 2.0
Utilities Available Cable TV, Electric Available, Natural Gas Available, Under Ground
Amenities Available Club House, Fitness Center, Game Room, Gated Community, Pool - Indoor, Pool - Outdoor
Water Access N
Roof Type Asphalt
Accessibility 2+ Access Exits
Porch Porch(es), Patio(s)
Attached Garage 2
Total Parking Spaces 2
Garage Y
Building
Lot Description Landscaping, Level
Story 2
Foundation Concrete Perimeter
Sewer Public Sewer
Water Public
Architectural Style Contemporary
Level or Stories 2
Additional Building Above Grade, Below Grade
Structure Type 9'+ Ceilings,Cathedral Ceilings,Tray Ceilings
New Construction N
Schools
Middle Schools Voorhees M.S.
High Schools Eastern H.S.
School District Voorhees Township Board Of Education
Others
Pets Allowed Y
HOA Fee Include All Ground Fee,Common Area Maintenance,Ext Bldg Maint,Health Club,Management,Lawn Maintenance,Pool(s),Snow Removal,Trash,Recreation Facility
Senior Community Yes
Age Restriction 55
Tax ID 34-00200-00002 442
Ownership Fee Simple
SqFt Source Estimated
Horse Property N
Special Listing Condition Standard
Pets Allowed Case by Case Basis
Read Less
Want to know what your home might be worth? Contact us for a FREE valuation!

Our team is ready to help you sell your home for the highest possible price ASAP

Bought with Judy Edell • BHHS Fox & Roach-Cherry Hill





