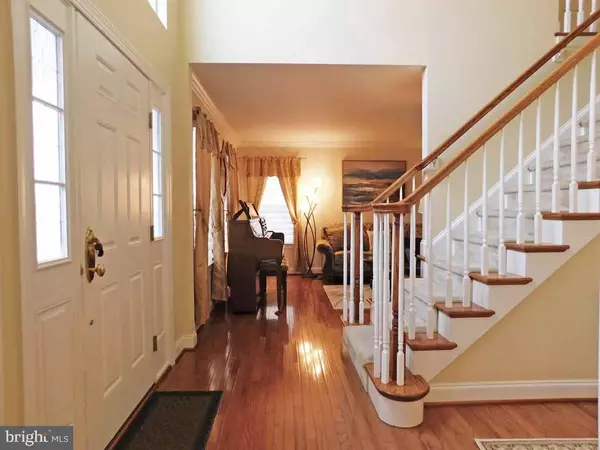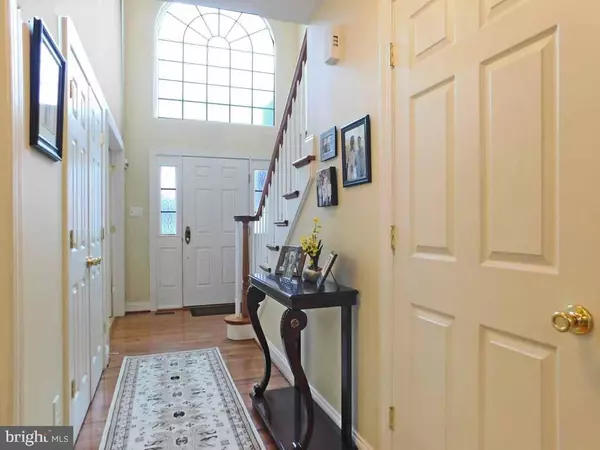$545,000
$550,000
0.9%For more information regarding the value of a property, please contact us for a free consultation.
20 LIPTON LN Langhorne, PA 19047
4 Beds
3 Baths
2,576 SqFt
Key Details
Sold Price $545,000
Property Type Single Family Home
Sub Type Detached
Listing Status Sold
Purchase Type For Sale
Square Footage 2,576 sqft
Price per Sqft $211
Subdivision Durham Ridge
MLS Listing ID PABU490502
Sold Date 06/15/20
Style Colonial
Bedrooms 4
Full Baths 2
Half Baths 1
HOA Fees $41/ann
HOA Y/N Y
Abv Grd Liv Area 2,576
Originating Board BRIGHT
Year Built 2011
Annual Tax Amount $9,212
Tax Year 2020
Lot Size 0.320 Acres
Acres 0.32
Lot Dimensions 90.00 x 155.00
Property Description
Amenities abound in this 4 bedroom, 2.5 bath Colonial located in Durham Ridge in Langhorne. Starting with the professional landscaping and hardscaping with energy efficient up-lighting, this home is just as gorgeous in the evening as it is during the day, offering sophisticated curb appeal which shows pride in ownership. Enter into the two story foyer with oak staircase and gleaming hardwood flooring which continues into the Living Room and Dining Room, both adorned with crown molding. The hardwood extends to the kitchen featuring granite counters, stainless appliances, stainless double sink, hi-hat lighting and a large pantry. The kitchen is open to the Breakfast Room with sliding glass doors overlooking the rear deck. The open floor plan flows into the sizable Family Room with vaulted ceiling and gas fireplace for those chilly evenings. Also located on the main level is an office/den with French Doors, perfect for a home occupation, and a Powder Room, also with hardwood flooring. The Laundry Room features interior access to the garage along with a laundry tub. On the second level of this home, you'll find a spacious Master Suite with 2 amazing, walk in closets with custom closet shelving and pull-outs. The Master Bathroom with custom jetted tub, stall shower with lighting, double vanity, double linen closet and vaulted ceiling is a perfect retreat from the world. There are 3 other good sized bedrooms, all having ample closets and sharing a hall bath with double vanity and ceramic tile flooring. The unfinished basement offers 9' ceilings making it ideal for finishing which would add extra living space to this home. It presently offers an abundance of storage space and workout area. The amenities continue outdoors where you'll find a 24 x 16, maintenance free, Trex Deck featuring a bump out for the grill with its own gas line. Additional professional landscaping surrounds the deck and features beautiful flowering trees. Enjoy a large yard featuring a vegetable garden, new PVC fencing, and shed with electric. This home also features upgraded high-wind vinyl siding, blue stone hardscaping, an irrigation system, hot & cold exterior spigot, security system, natural gas generator, acoustic windows on back of home and a 2 car attached garage. This one is your dream home, convenient to Route 1, I-95, 295 and the Turnpike with easy access to Philadelphia, New York and New Jersey.
Location
State PA
County Bucks
Area Middletown Twp (10122)
Zoning R1
Rooms
Other Rooms Living Room, Dining Room, Primary Bedroom, Bedroom 2, Bedroom 3, Bedroom 4, Kitchen, Family Room, Breakfast Room, Laundry, Office, Bathroom 2, Primary Bathroom
Basement Full, Outside Entrance, Unfinished, Poured Concrete
Interior
Interior Features Ceiling Fan(s), Crown Moldings, Family Room Off Kitchen, Pantry, Recessed Lighting, Tub Shower, Walk-in Closet(s)
Hot Water Natural Gas
Heating Forced Air
Cooling Central A/C
Flooring Wood, Tile/Brick, Carpet, Ceramic Tile
Fireplaces Number 1
Fireplaces Type Gas/Propane
Fireplace Y
Heat Source Natural Gas
Laundry Main Floor
Exterior
Parking Features Garage - Front Entry, Inside Access
Garage Spaces 2.0
Utilities Available Cable TV
Water Access N
Accessibility None
Attached Garage 2
Total Parking Spaces 2
Garage Y
Building
Lot Description Front Yard, Rear Yard, SideYard(s), Level
Story 2
Sewer Public Sewer
Water Public
Architectural Style Colonial
Level or Stories 2
Additional Building Above Grade, Below Grade
New Construction N
Schools
High Schools Neshaminy
School District Neshaminy
Others
Senior Community No
Tax ID 22-037-041-014
Ownership Fee Simple
SqFt Source Assessor
Acceptable Financing Conventional, FHA, VA
Listing Terms Conventional, FHA, VA
Financing Conventional,FHA,VA
Special Listing Condition Standard
Read Less
Want to know what your home might be worth? Contact us for a FREE valuation!

Our team is ready to help you sell your home for the highest possible price ASAP

Bought with Cynthia Bannon • Salomon Realty LLC





