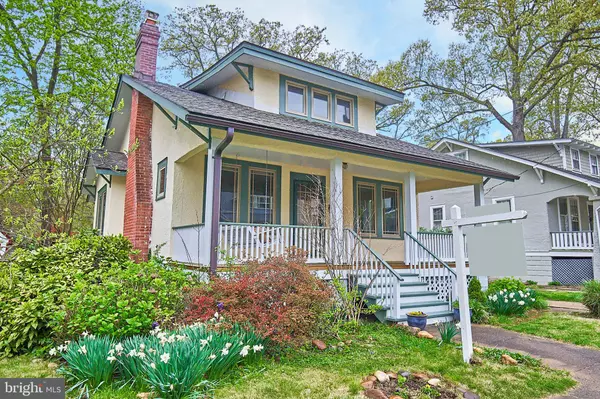$1,240,000
$1,240,000
For more information regarding the value of a property, please contact us for a free consultation.
228 N EDGEWOOD ST Arlington, VA 22201
4 Beds
3 Baths
2,453 SqFt
Key Details
Sold Price $1,240,000
Property Type Single Family Home
Sub Type Detached
Listing Status Sold
Purchase Type For Sale
Square Footage 2,453 sqft
Price per Sqft $505
Subdivision Lyon Park
MLS Listing ID VAAR179334
Sold Date 05/24/21
Style Bungalow
Bedrooms 4
Full Baths 3
HOA Y/N N
Abv Grd Liv Area 1,953
Originating Board BRIGHT
Year Built 1925
Annual Tax Amount $11,126
Tax Year 2020
Lot Size 5,643 Sqft
Acres 0.13
Property Description
This is the one you have been waiting for, a charming and spacious bungalow in Arlington's popular Lyon Park neighborhood. This home is a classic 1925 Bungalow with 4 bedrooms & 3 baths. It is nestled on one of the prettiest neighborhood streets in Arlington. Features include gleaming hardwood floors (pine, hickory and oak), a welcoming living room with wood-burning fireplace, an updated kitchen with custom countertops and cherry cabinets, a spacious family room addition (2016), and a large inviting front porch, perfect for entertaining family and friends. Icing on the cake, a beautifully landscaped private backyard. The partially finished lower level has tons of potential. It has a full bath could be turned into a potential au pair/guest suite. This gem is walkable and bikeable to Metro (Clarendon & VA Square), the bustling orange line corridor, restaurants, coffee shops, Rockwell Park, Long Branch Elementary, Thomas Jefferson Community & Fitness Center and the Lyon Park Community Center and playground. Convenient to major commuter routes including Arlington Boulevard (Rt. 50), Glebe Road (120), Washington Boulevard (27), Rt. 66 and I-395. It is also a quick drive to the Pentagon, Amazon's H2Q, National Airport and Washington DC.
Location
State VA
County Arlington
Zoning R-6
Rooms
Other Rooms Living Room, Dining Room, Bedroom 2, Bedroom 3, Bedroom 4, Kitchen, Family Room, Bedroom 1, Recreation Room, Bathroom 1, Bathroom 2, Bathroom 3
Basement Partially Finished, Improved, Walkout Stairs
Main Level Bedrooms 2
Interior
Interior Features Entry Level Bedroom, Family Room Off Kitchen, Floor Plan - Traditional, Window Treatments, Wood Floors
Hot Water Natural Gas
Heating Heat Pump(s), Hot Water, Radiator
Cooling Central A/C
Flooring Hardwood
Fireplaces Number 1
Fireplaces Type Wood
Equipment Built-In Range, Icemaker, Range Hood, Refrigerator, Stainless Steel Appliances, Washer, Dryer, Disposal, Dishwasher
Furnishings No
Fireplace Y
Appliance Built-In Range, Icemaker, Range Hood, Refrigerator, Stainless Steel Appliances, Washer, Dryer, Disposal, Dishwasher
Heat Source Natural Gas, Electric
Laundry Lower Floor, Dryer In Unit, Washer In Unit
Exterior
Exterior Feature Patio(s), Porch(es)
Garage Spaces 2.0
Water Access N
Accessibility None
Porch Patio(s), Porch(es)
Total Parking Spaces 2
Garage N
Building
Lot Description Partly Wooded
Story 3
Sewer Public Sewer
Water Public
Architectural Style Bungalow
Level or Stories 3
Additional Building Above Grade, Below Grade
New Construction N
Schools
Elementary Schools Long Branch
Middle Schools Jefferson
High Schools Washington-Liberty
School District Arlington County Public Schools
Others
Senior Community No
Tax ID 18-067-011
Ownership Fee Simple
SqFt Source Assessor
Horse Property N
Special Listing Condition Standard
Read Less
Want to know what your home might be worth? Contact us for a FREE valuation!

Our team is ready to help you sell your home for the highest possible price ASAP

Bought with Lee Gochman • Keller Williams Capital Properties





