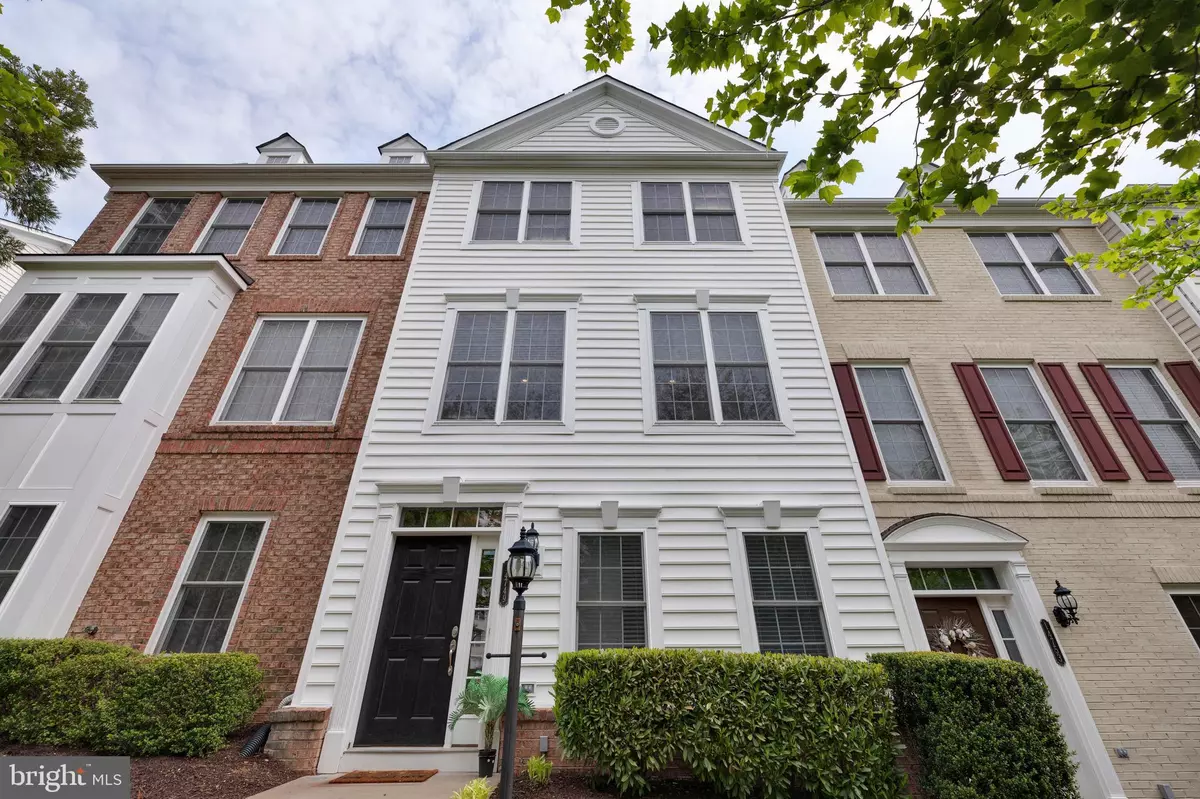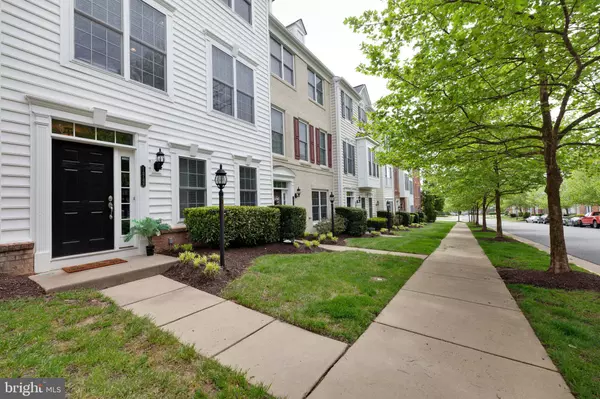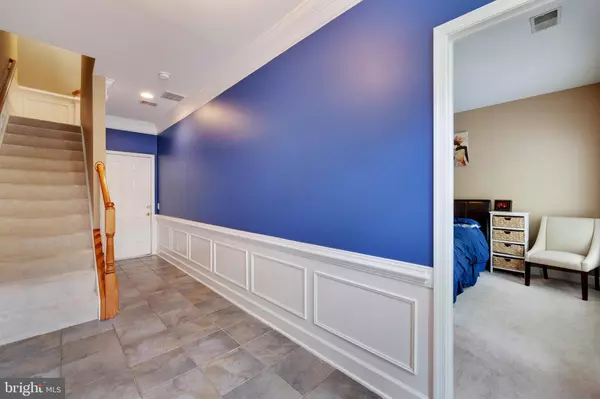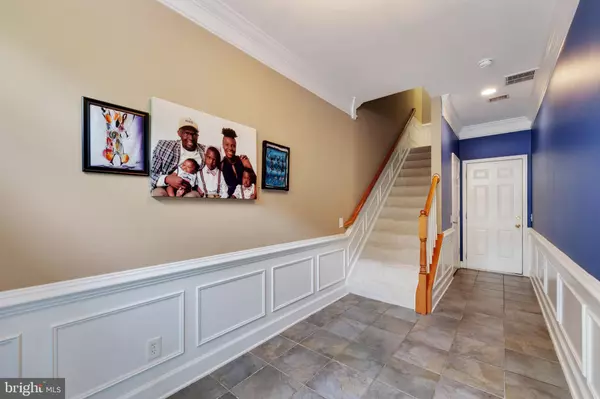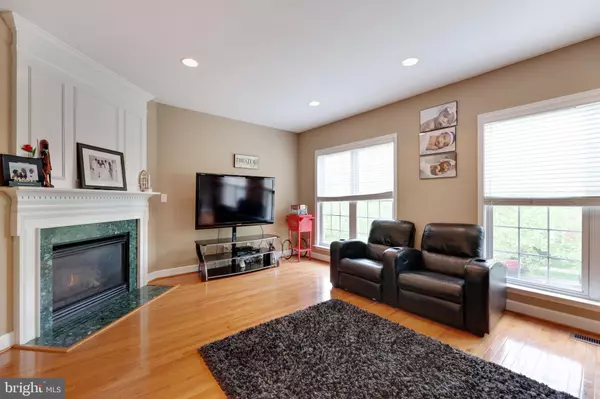$390,000
$390,000
For more information regarding the value of a property, please contact us for a free consultation.
14749 POTOMAC BRANCH DR Woodbridge, VA 22191
4 Beds
4 Baths
1,957 SqFt
Key Details
Sold Price $390,000
Property Type Condo
Sub Type Condo/Co-op
Listing Status Sold
Purchase Type For Sale
Square Footage 1,957 sqft
Price per Sqft $199
Subdivision Potomac Club
MLS Listing ID VAPW493580
Sold Date 05/28/20
Style Side-by-Side
Bedrooms 4
Full Baths 3
Half Baths 1
Condo Fees $138/mo
HOA Fees $139/mo
HOA Y/N Y
Abv Grd Liv Area 1,558
Originating Board BRIGHT
Year Built 2006
Annual Tax Amount $4,314
Tax Year 2020
Property Description
See the video walk thru here: https://houselens-enterprise-editors-upload.s3.amazonaws.com/enterpriseuploads%2F20c1ea0d-8c12-4eb9-ffed-62df8708e782.mp4 This incredible home is ready for new owners to move to this great community. The home has completed kitchen upgrades, including a new faucet and stainless steel sink with fresh paint in the main living area and one of the upper bedrooms as well as brand new carpet in the upstairs hallway and staircases. The home is Pulte's popular 4 bedroom and 3.5 bath model in the gated Potomac Club neighborhood. Including the updates from above, the home completed a bathroom renovation to the master bathroom. The community features walking paths throughout, as well as one of the largest community centers in the area, which includes an indoor pool, an outdoor pool, a rock-climbing wall, a sauna, and so much more. You are less than a 5-minute walk to the ever-expanding Potomac Town Center for shops such as Starbucks, an Apple Store, Wegman's, the new Alamo Drafthouse, and tons of dining options. This neighborhood is great for working from home as well as having many commuting options available. The VRE stations are less than 3 miles away, the entrance to the HOV lane is right around the corner, and the future VDOT commuter hub will be located conveniently right outside the gates.
Location
State VA
County Prince William
Zoning R16
Rooms
Basement Full
Main Level Bedrooms 1
Interior
Interior Features Breakfast Area, Carpet, Ceiling Fan(s), Dining Area, Entry Level Bedroom, Floor Plan - Traditional, Formal/Separate Dining Room, Kitchen - Island, Primary Bath(s), Recessed Lighting, Soaking Tub, Stall Shower, Walk-in Closet(s), Wood Floors
Hot Water Natural Gas
Heating Forced Air
Cooling Central A/C
Fireplaces Number 1
Fireplaces Type Fireplace - Glass Doors, Gas/Propane, Marble
Equipment Built-In Microwave, Built-In Range, Dishwasher, Disposal, Dryer, Icemaker, Oven - Wall, Refrigerator, Stainless Steel Appliances, Washer
Fireplace Y
Appliance Built-In Microwave, Built-In Range, Dishwasher, Disposal, Dryer, Icemaker, Oven - Wall, Refrigerator, Stainless Steel Appliances, Washer
Heat Source Natural Gas
Exterior
Parking Features Garage - Rear Entry, Additional Storage Area, Basement Garage
Garage Spaces 2.0
Amenities Available Bike Trail, Club House, Community Center, Exercise Room, Fitness Center, Game Room, Gated Community, Meeting Room, Party Room, Pool - Indoor, Pool - Outdoor
Water Access N
Accessibility None
Attached Garage 2
Total Parking Spaces 2
Garage Y
Building
Story 3+
Sewer Public Septic, Public Sewer
Water None
Architectural Style Side-by-Side
Level or Stories 3+
Additional Building Above Grade, Below Grade
New Construction N
Schools
School District Prince William County Public Schools
Others
Pets Allowed Y
HOA Fee Include Common Area Maintenance,Insurance,Lawn Maintenance,Management,Pool(s),Recreation Facility,Security Gate
Senior Community No
Tax ID 8391-05-9247.01
Ownership Condominium
Special Listing Condition Standard
Pets Allowed No Pet Restrictions
Read Less
Want to know what your home might be worth? Contact us for a FREE valuation!

Our team is ready to help you sell your home for the highest possible price ASAP

Bought with Bonnetta Hubbard • KW Metro Center

