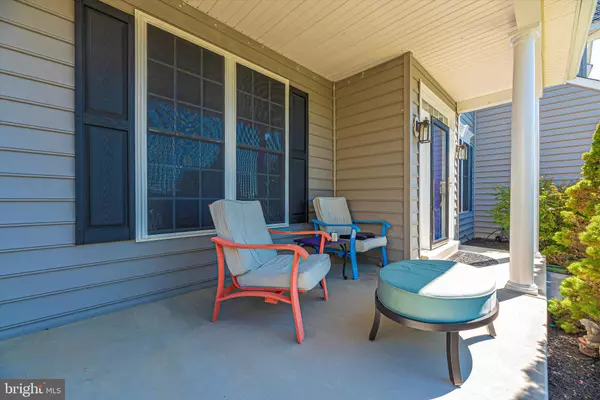$590,000
$560,000
5.4%For more information regarding the value of a property, please contact us for a free consultation.
2709 LONGFIELD PL Adamstown, MD 21710
4 Beds
4 Baths
4,730 SqFt
Key Details
Sold Price $590,000
Property Type Single Family Home
Sub Type Detached
Listing Status Sold
Purchase Type For Sale
Square Footage 4,730 sqft
Price per Sqft $124
Subdivision Green Hill Manor
MLS Listing ID MDFR272456
Sold Date 12/09/20
Style Colonial
Bedrooms 4
Full Baths 3
Half Baths 1
HOA Fees $34/ann
HOA Y/N Y
Abv Grd Liv Area 3,780
Originating Board BRIGHT
Year Built 2005
Annual Tax Amount $5,843
Tax Year 2020
Lot Size 0.357 Acres
Acres 0.36
Property Description
Cul-de-sac living with a front porch to enjoy some spectacular sunsets! Three finished levels and an inground, heated pool with recently updated equipment and extensive hardscape. The original owners have put a lot of love and care into this home and it shows. They have recently replaced the roof, the HVAC, window screens, blinds, carpet, garage doors and it has been freshly painted throughout. The main level has hardwood floors, a large home office with built-ins which is perfect for telecommuting or virtual school. The gourmet kitchen opens to a large family room with a fireplace and a home entertainment system that conveys! The Primary bedroom features a large walk-in closet, a luxurious en suite with a soaking tub, shower with a bench, double vanities and a toilet closet. Three other spacious bedrooms, two with large walk-in closets. There is a finished basement with an outside entrance, a full bath, an extra room as well as plenty of storage. Words will not do this beautiful home justice; you need to see it!
Location
State MD
County Frederick
Zoning R3
Rooms
Basement Full, Fully Finished, Rear Entrance, Sump Pump, Walkout Stairs, Connecting Stairway
Interior
Hot Water 60+ Gallon Tank, Natural Gas
Heating Programmable Thermostat
Cooling Central A/C
Fireplaces Number 1
Heat Source Natural Gas
Exterior
Parking Features Garage - Front Entry
Garage Spaces 4.0
Water Access N
Roof Type Architectural Shingle
Accessibility None
Attached Garage 2
Total Parking Spaces 4
Garage Y
Building
Story 3
Sewer Public Sewer
Water Public
Architectural Style Colonial
Level or Stories 3
Additional Building Above Grade, Below Grade
New Construction N
Schools
Elementary Schools Carroll Manor
Middle Schools Ballenger Creek
High Schools Tuscarora
School District Frederick County Public Schools
Others
HOA Fee Include Common Area Maintenance,Trash
Senior Community No
Tax ID 1101039253
Ownership Fee Simple
SqFt Source Assessor
Special Listing Condition Standard
Read Less
Want to know what your home might be worth? Contact us for a FREE valuation!

Our team is ready to help you sell your home for the highest possible price ASAP

Bought with Monica Molina • Magica Realty, LLC.





