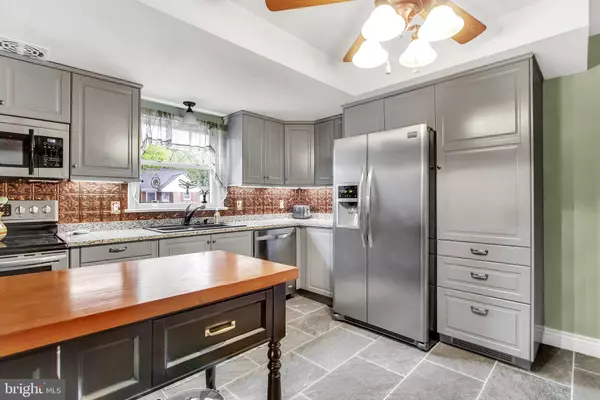$243,500
$254,000
4.1%For more information regarding the value of a property, please contact us for a free consultation.
1822 WYNDHURST CT York, PA 17408
4 Beds
2 Baths
1,814 SqFt
Key Details
Sold Price $243,500
Property Type Single Family Home
Sub Type Detached
Listing Status Sold
Purchase Type For Sale
Square Footage 1,814 sqft
Price per Sqft $134
Subdivision West Manchester Twp
MLS Listing ID PAYK136836
Sold Date 06/18/20
Style Cape Cod
Bedrooms 4
Full Baths 2
HOA Y/N N
Abv Grd Liv Area 1,189
Originating Board BRIGHT
Year Built 1956
Annual Tax Amount $3,577
Tax Year 2019
Lot Size 0.262 Acres
Acres 0.26
Property Description
Beautiful Cape Cod on .26 Ac fenced in lot. Master en-suite on lower level with attached laundry and walk-in closet. 2 additional Bedrooms on the main level with full bath. And another large bedroom/Game -Room/Man-Cave on the upper level with new carpet. Newly updated kitchen including floor, appliances and granite counter-tops. New paint inside and out. 2 gas fireplaces for those chilly evenings. "Nest" brand security camera/auto-door lock system included with home. The seller has a lot of "Pride in Ownership" and it really shows in this home. The family room opens out to a covered 12 x 16 patio that overlooks a well groomed lawn with 6' vinyl privacy fenced in yard. The roof is a year old. There is a new over-sized 3 car garage with a hydraulic car lift. (Lift is negotiable with sale of home.)This home is in a very desirable West York neighborhood. It won't last long and the seller is motivated! The seller is also including a 1 year home warranty for your piece of mind and security. ENJOY THE VIRTUAL TOUR!
Location
State PA
County York
Area West Manchester Twp (15251)
Zoning 101 RESIDENTIAL
Direction Northeast
Rooms
Other Rooms Dining Room, Primary Bedroom, Bedroom 2, Bedroom 3, Kitchen, Family Room, Bedroom 1, Laundry, Utility Room, Bathroom 1, Primary Bathroom
Basement Full, Heated, Improved, Outside Entrance, Sump Pump, Walkout Stairs, Windows, Interior Access, Partially Finished
Main Level Bedrooms 2
Interior
Interior Features Carpet, Ceiling Fan(s), Chair Railings, Dining Area, Entry Level Bedroom, Family Room Off Kitchen, Formal/Separate Dining Room, Primary Bath(s), Recessed Lighting, Tub Shower, Upgraded Countertops, Wainscotting, Walk-in Closet(s), Window Treatments, Wood Floors
Hot Water Natural Gas
Cooling Central A/C
Flooring Carpet, Ceramic Tile, Hardwood, Laminated, Partially Carpeted, Wood, Vinyl, Slate
Fireplaces Number 2
Fireplaces Type Gas/Propane
Equipment Built-In Microwave, Dishwasher, ENERGY STAR Dishwasher, ENERGY STAR Refrigerator, Washer - Front Loading, Water Heater, Dryer - Electric, Oven/Range - Electric, Dryer - Front Loading, Extra Refrigerator/Freezer
Fireplace Y
Window Features Double Hung,Double Pane
Appliance Built-In Microwave, Dishwasher, ENERGY STAR Dishwasher, ENERGY STAR Refrigerator, Washer - Front Loading, Water Heater, Dryer - Electric, Oven/Range - Electric, Dryer - Front Loading, Extra Refrigerator/Freezer
Heat Source Natural Gas
Laundry Lower Floor, Washer In Unit, Dryer In Unit
Exterior
Exterior Feature Patio(s)
Parking Features Additional Storage Area, Covered Parking, Garage - Front Entry, Garage Door Opener, Oversized
Garage Spaces 8.0
Fence Privacy, Vinyl, Decorative
Utilities Available Cable TV, Phone, Natural Gas Available
Water Access N
Roof Type Architectural Shingle
Street Surface Paved
Accessibility None
Porch Patio(s)
Road Frontage Boro/Township
Total Parking Spaces 8
Garage Y
Building
Lot Description Cleared, Level, Open, Rear Yard, Private, Front Yard, Landscaping
Story 3+
Foundation Block
Sewer Public Sewer
Water Public
Architectural Style Cape Cod
Level or Stories 3+
Additional Building Above Grade, Below Grade
Structure Type Dry Wall,Masonry,Brick
New Construction N
Schools
School District West York Area
Others
Pets Allowed Y
Senior Community No
Tax ID 51-000-09-0044-00-00000
Ownership Fee Simple
SqFt Source Assessor
Acceptable Financing Cash, Conventional, FHA, VA
Horse Property N
Listing Terms Cash, Conventional, FHA, VA
Financing Cash,Conventional,FHA,VA
Special Listing Condition Standard
Pets Allowed No Pet Restrictions
Read Less
Want to know what your home might be worth? Contact us for a FREE valuation!

Our team is ready to help you sell your home for the highest possible price ASAP

Bought with Terry Grinestaff • Advanced Realty Services





