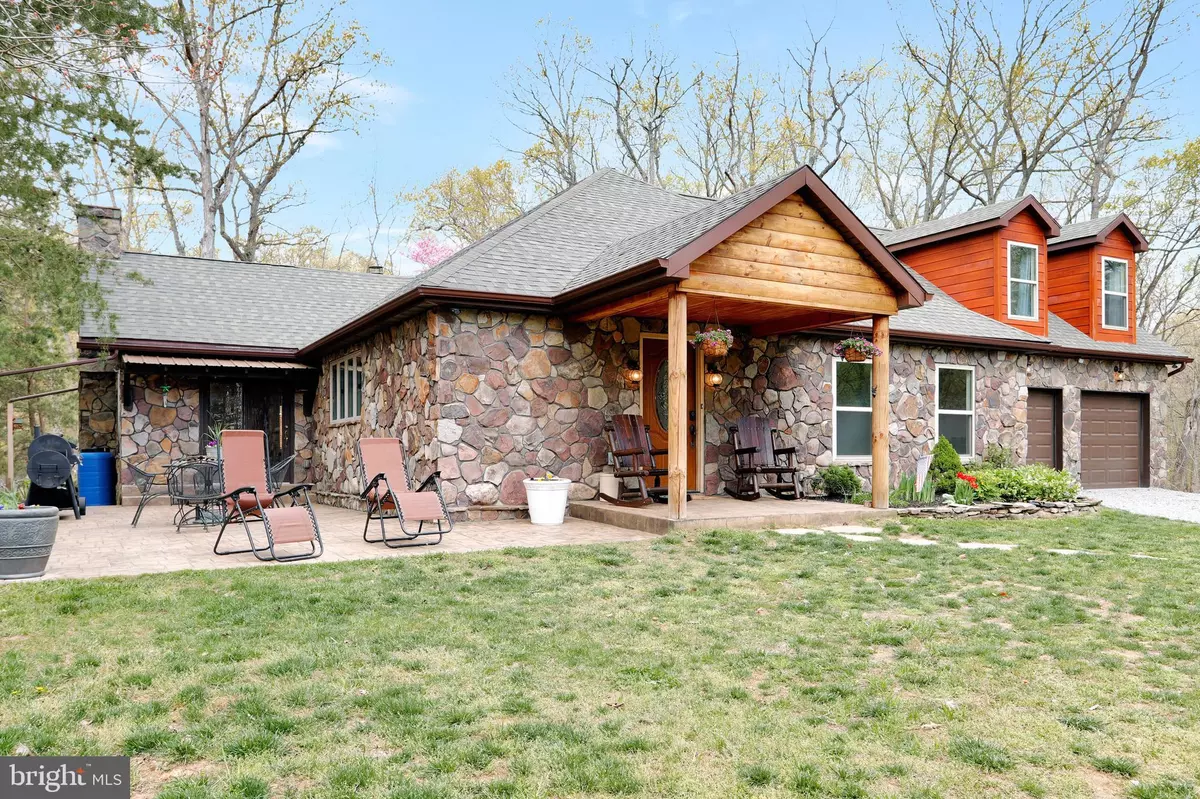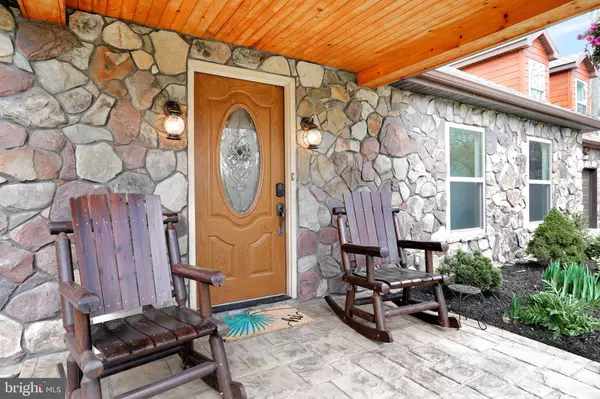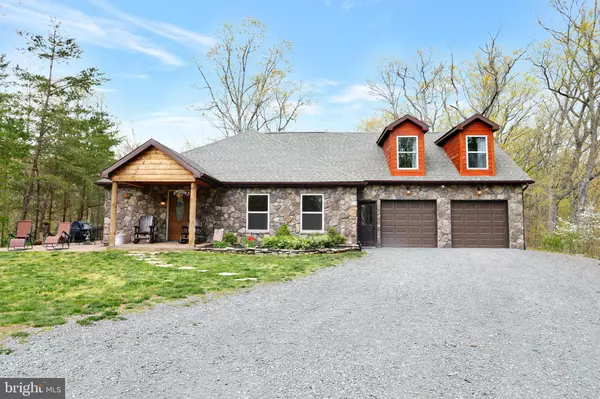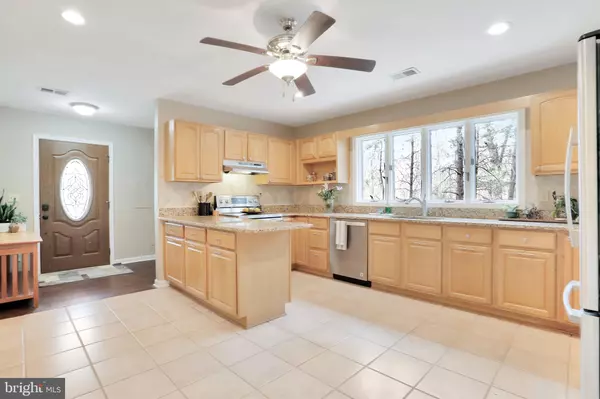$434,900
$424,900
2.4%For more information regarding the value of a property, please contact us for a free consultation.
1339 MOUNTAIN LAKE RD Hedgesville, WV 25427
4 Beds
3 Baths
2,400 SqFt
Key Details
Sold Price $434,900
Property Type Single Family Home
Sub Type Detached
Listing Status Sold
Purchase Type For Sale
Square Footage 2,400 sqft
Price per Sqft $181
Subdivision None Available
MLS Listing ID WVBE185456
Sold Date 07/27/21
Style Traditional
Bedrooms 4
Full Baths 2
Half Baths 1
HOA Y/N N
Abv Grd Liv Area 2,400
Originating Board BRIGHT
Year Built 1996
Annual Tax Amount $1,501
Tax Year 2020
Lot Size 6.390 Acres
Acres 6.39
Property Description
Dont miss this unique property. 6.39 acres No HOA with a Woods Resort Class B membership. This is one of only a few properties that are eligible for the membership but not part of the HOA. Contemporary, maintenance free home with stone and hardy siding exterior. 4 bedroom 3 bath with updated kitchen; granite counters and stainless steel appliances. Great room has gas fireplace place and cathedral wood tongue and grove ceilings. Bring the kids, pets and chickens. 2 streams run through the property. House is wired for hut tub and generator. Security cameras and gun safe convey. Roof, hvac, hot water heater pressure tank and well pump are less than 5 years old. Fisher wood stove and gas fireplace to warm up after a cold day outdoors. Outdoor shower to enjoy after a hot summer day. Greenhouse with lean to on the back for storing your ATV or side by side. There is also a 12x16 shed no lack of storage here. Bring all the toys. Seller willing to pay woods resort initiation Fee with acceptable offer. Class B membership includes 2 outdoor pools 1 indoor pool with hot tub. Gym indoor tennis basketball and racket ball court. Outdoor basketball and tennis and a few lakes/ponds for fishing and boating. Property has very light deed restrictions. Nothing commercial and no subdivision.
Location
State WV
County Berkeley
Zoning 101
Rooms
Other Rooms Living Room, Primary Bedroom, Kitchen
Main Level Bedrooms 3
Interior
Interior Features Ceiling Fan(s)
Hot Water Electric
Heating Heat Pump(s)
Cooling Central A/C
Flooring Carpet, Ceramic Tile, Wood, Laminated
Fireplaces Type Wood, Gas/Propane
Equipment Refrigerator, Oven/Range - Electric, Dishwasher, Microwave, Washer, Dryer
Fireplace Y
Window Features Casement,Double Hung
Appliance Refrigerator, Oven/Range - Electric, Dishwasher, Microwave, Washer, Dryer
Heat Source None
Laundry Main Floor
Exterior
Exterior Feature Patio(s)
Parking Features Garage Door Opener, Garage - Front Entry
Garage Spaces 2.0
Fence Partially, Rear, Wood, Other
Amenities Available Pool - Outdoor, Golf Club, Tennis Courts, Club House, Exercise Room, Sauna, Basketball Courts, Other
Water Access N
Roof Type Architectural Shingle
Street Surface Paved
Accessibility None
Porch Patio(s)
Attached Garage 2
Total Parking Spaces 2
Garage Y
Building
Story 2
Foundation Slab
Sewer On Site Septic
Water Private, Well
Architectural Style Traditional
Level or Stories 2
Additional Building Above Grade, Below Grade
New Construction N
Schools
School District Berkeley County Schools
Others
Pets Allowed Y
Senior Community No
Tax ID 0412000700070000
Ownership Fee Simple
SqFt Source Assessor
Acceptable Financing Cash, Conventional, FHA, USDA, VA
Listing Terms Cash, Conventional, FHA, USDA, VA
Financing Cash,Conventional,FHA,USDA,VA
Special Listing Condition Standard
Pets Allowed No Pet Restrictions
Read Less
Want to know what your home might be worth? Contact us for a FREE valuation!

Our team is ready to help you sell your home for the highest possible price ASAP

Bought with Wilma D. Peters • EXP Realty, LLC






