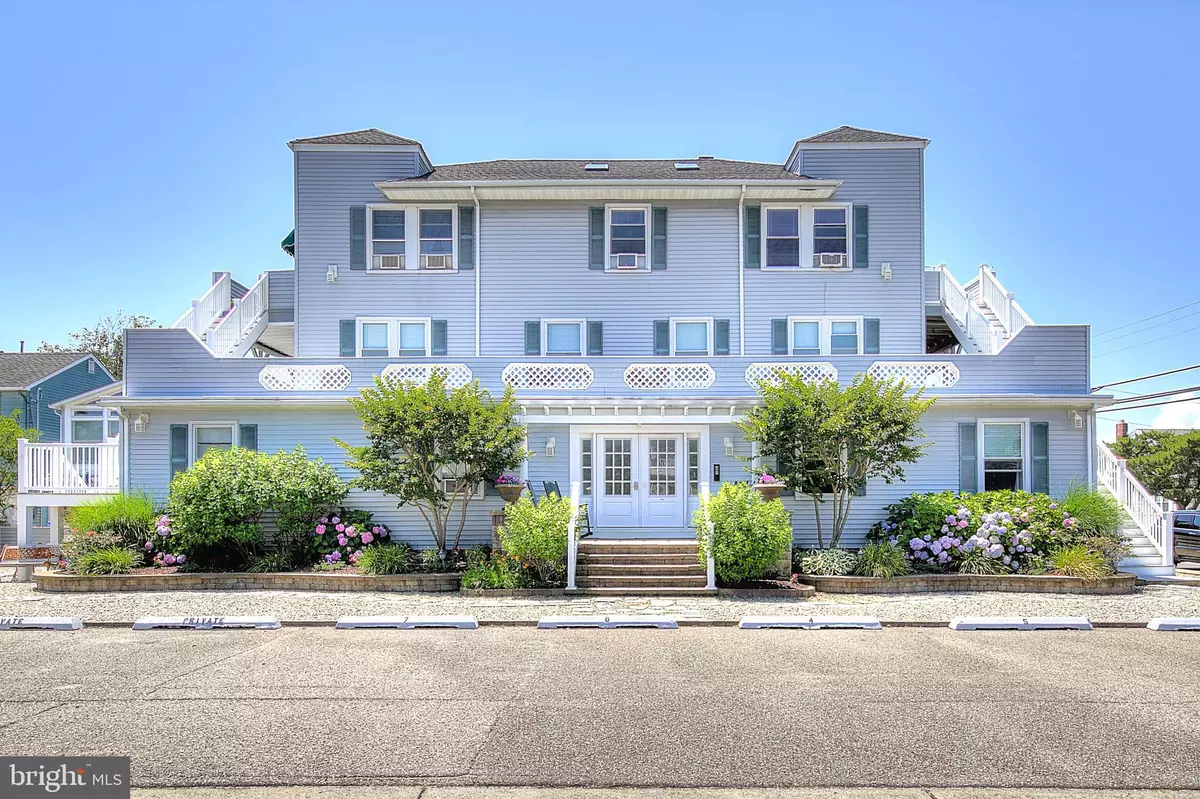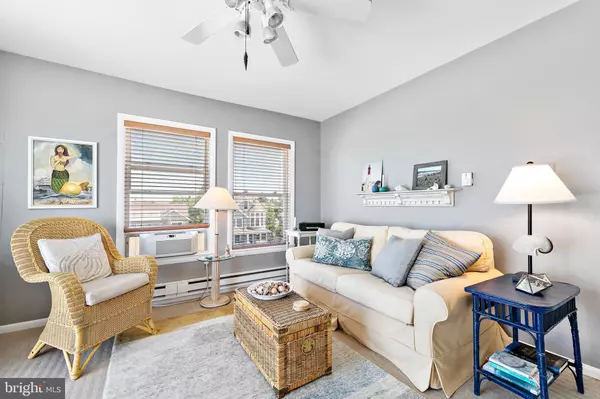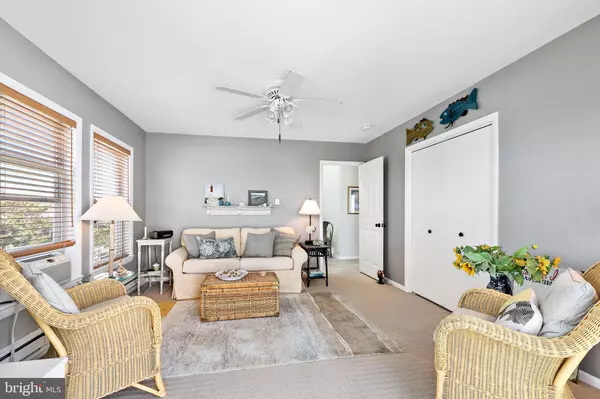$505,000
$519,000
2.7%For more information regarding the value of a property, please contact us for a free consultation.
130 CHATSWORTH AVE #5 Beach Haven, NJ 08008
2 Beds
1 Bath
974 SqFt
Key Details
Sold Price $505,000
Property Type Condo
Sub Type Condo/Co-op
Listing Status Sold
Purchase Type For Sale
Square Footage 974 sqft
Price per Sqft $518
Subdivision Beach Haven - Leh Yacht
MLS Listing ID NJOC400138
Sold Date 10/01/20
Style Victorian
Bedrooms 2
Full Baths 1
Condo Fees $1,041/qua
HOA Y/N N
Abv Grd Liv Area 974
Originating Board BRIGHT
Year Built 1910
Annual Tax Amount $3,413
Tax Year 2019
Lot Dimensions 0.00 x 0.00
Property Description
Immaculate two bedroom, one bath condominium located in the desirable Chatsworth Manor Condominium Complex. The home is situated 6th from the ocean and has gone through numerous renovations through the years. The home was taken down to the studs and transformed into a condominium in 1987. More recent renovations include newer roof, skylights, exterior stairs, front door, fiberglass decks and landscaping. The unit's owner recently installed a new custom kitchen with stainless steel appliances. This is one of the best run, lowest turnover and most sought after complexes on Long Beach Island. Close to the beach and downtown Beach Haven with all they both have to offer. The home is being sold furnished. The units square footage includes a 184 square foot private deck to view the "Queen City" and beautiful sunsets. One of the bedrooms is currently utilized as a den, but can easily be converted back to a bedroom.
Location
State NJ
County Ocean
Area Beach Haven Boro (21504)
Zoning R-A
Direction South
Rooms
Basement Drain, Partial, Other
Main Level Bedrooms 2
Interior
Interior Features Additional Stairway, Attic, Ceiling Fan(s), Combination Dining/Living, Skylight(s), Tub Shower, Upgraded Countertops, Window Treatments, Sprinkler System, Other
Hot Water Electric
Heating Baseboard - Electric
Cooling Ceiling Fan(s), Multi Units
Flooring Carpet, Laminated
Equipment Built-In Microwave, Cooktop, Dishwasher, Refrigerator, Stainless Steel Appliances, Washer/Dryer Stacked
Furnishings Yes
Fireplace N
Window Features Double Hung,Screens,Skylights
Appliance Built-In Microwave, Cooktop, Dishwasher, Refrigerator, Stainless Steel Appliances, Washer/Dryer Stacked
Heat Source Electric
Laundry Dryer In Unit, Washer In Unit
Exterior
Exterior Feature Deck(s)
Garage Spaces 1.0
Amenities Available Extra Storage
Water Access Y
Roof Type Shingle
Accessibility 2+ Access Exits
Porch Deck(s)
Total Parking Spaces 1
Garage N
Building
Lot Description Corner, Level
Story 1
Unit Features Garden 1 - 4 Floors
Sewer Public Sewer
Water Public
Architectural Style Victorian
Level or Stories 1
Additional Building Above Grade, Below Grade
Structure Type Dry Wall,High,Vaulted Ceilings
New Construction N
Others
Pets Allowed Y
HOA Fee Include Ext Bldg Maint,Insurance,Common Area Maintenance,Snow Removal,Trash
Senior Community No
Tax ID 04-00087-00002-C0005
Ownership Condominium
Security Features Carbon Monoxide Detector(s),Fire Detection System
Acceptable Financing Cash, Conventional
Listing Terms Cash, Conventional
Financing Cash,Conventional
Special Listing Condition Standard
Pets Allowed Number Limit
Read Less
Want to know what your home might be worth? Contact us for a FREE valuation!

Our team is ready to help you sell your home for the highest possible price ASAP

Bought with Dawn D Harrison • Keller Williams Real Estate - Princeton






