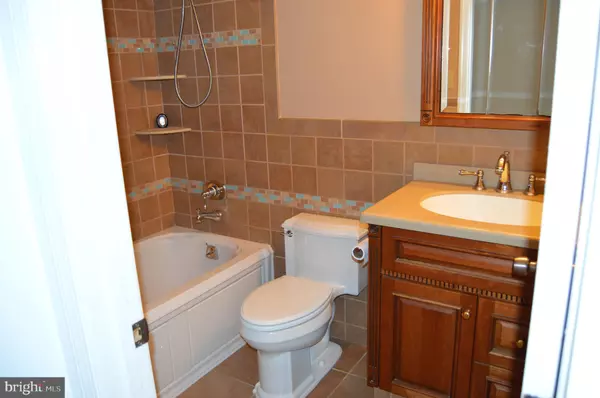$250,000
$239,900
4.2%For more information regarding the value of a property, please contact us for a free consultation.
8 ROBERT PEARSON CT Hamilton, NJ 08610
3 Beds
4 Baths
1,650 SqFt
Key Details
Sold Price $250,000
Property Type Townhouse
Sub Type Interior Row/Townhouse
Listing Status Sold
Purchase Type For Sale
Square Footage 1,650 sqft
Price per Sqft $151
Subdivision Pebble Creek
MLS Listing ID NJME310478
Sold Date 05/28/21
Style Contemporary,Colonial
Bedrooms 3
Full Baths 2
Half Baths 2
HOA Fees $185/mo
HOA Y/N Y
Abv Grd Liv Area 1,650
Originating Board BRIGHT
Year Built 1985
Annual Tax Amount $5,925
Tax Year 2019
Lot Size 1,300 Sqft
Acres 0.03
Lot Dimensions 20.00 x 65.00
Property Description
This 3 bed room,4 bath townhouse is conveniently located in the Pebble Creek Community with easy access to main roads,shopping centers and the Hamilton Train Station. It has been completely updated by the current owner and is in meticulous move in condition. The main floor has ,entrance hallway,a remodeled kitchen with Maple cabinets,granite counter tops ,pull out drawers,a tile floor and tile backsplash,breakfast bar,ceiling fan,lazy susan,recessed lights,deep S/S sink and under cabinet lighting.There is also a half bath ,Living room and Dining room combination with track lighting. The upper level has 3 bed rooms including the main bed room with 2 double closets,ceiling fan,a full remodeled bath also with granite counter top and ceramic tile walls and floor. The hall bath has a corian counter top,custom ceramic tile,a deep tub,new cabinets and lighting. The lower level has additional living space that includes a large family room with a walk out door ,a half bath and a large laundry/storage room. Some of the many features include a 6 x 20 covered front porch,thermopane vinyl clad replacement windows,hardscape front landscapping, 2 assigned parking spaces in front of the property,6 panel replacement interior doors,pull down stairs to the attic for extra storage space,brand new w/w carpets on the 1st and 2nd floor including the stairs,steal beam construction and much more !!You will be impressed! Better hurry on this gorgeous home..It will not last long in todays market
Location
State NJ
County Mercer
Area Hamilton Twp (21103)
Zoning RESIDENTIAL
Rooms
Other Rooms Living Room, Dining Room, Bedroom 2, Bedroom 3, Kitchen, Family Room, Bedroom 1, Laundry
Basement Full, Partially Finished, Rear Entrance, Walkout Level
Interior
Interior Features Carpet, Ceiling Fan(s), Combination Dining/Living, Recessed Lighting, Upgraded Countertops
Hot Water Electric
Heating Heat Pump - Electric BackUp
Cooling Central A/C
Flooring Ceramic Tile, Carpet
Equipment Dishwasher, Dryer - Electric, Humidifier, Oven/Range - Electric, Refrigerator, Washer
Fireplace N
Appliance Dishwasher, Dryer - Electric, Humidifier, Oven/Range - Electric, Refrigerator, Washer
Heat Source Electric
Laundry Lower Floor
Exterior
Garage Spaces 2.0
Parking On Site 2
Amenities Available Pool - Outdoor
Water Access N
Accessibility None
Total Parking Spaces 2
Garage N
Building
Story 3
Sewer Public Sewer
Water Public
Architectural Style Contemporary, Colonial
Level or Stories 3
Additional Building Above Grade, Below Grade
New Construction N
Schools
School District Hamilton Township
Others
HOA Fee Include All Ground Fee,Common Area Maintenance,Lawn Maintenance,Management,Pool(s),Snow Removal
Senior Community No
Tax ID 03-02523-00033
Ownership Fee Simple
SqFt Source Assessor
Acceptable Financing Cash, Conventional, FHA
Listing Terms Cash, Conventional, FHA
Financing Cash,Conventional,FHA
Special Listing Condition Standard
Read Less
Want to know what your home might be worth? Contact us for a FREE valuation!

Our team is ready to help you sell your home for the highest possible price ASAP

Bought with Gina L Piazza • BHHS Fox & Roach - Robbinsville





