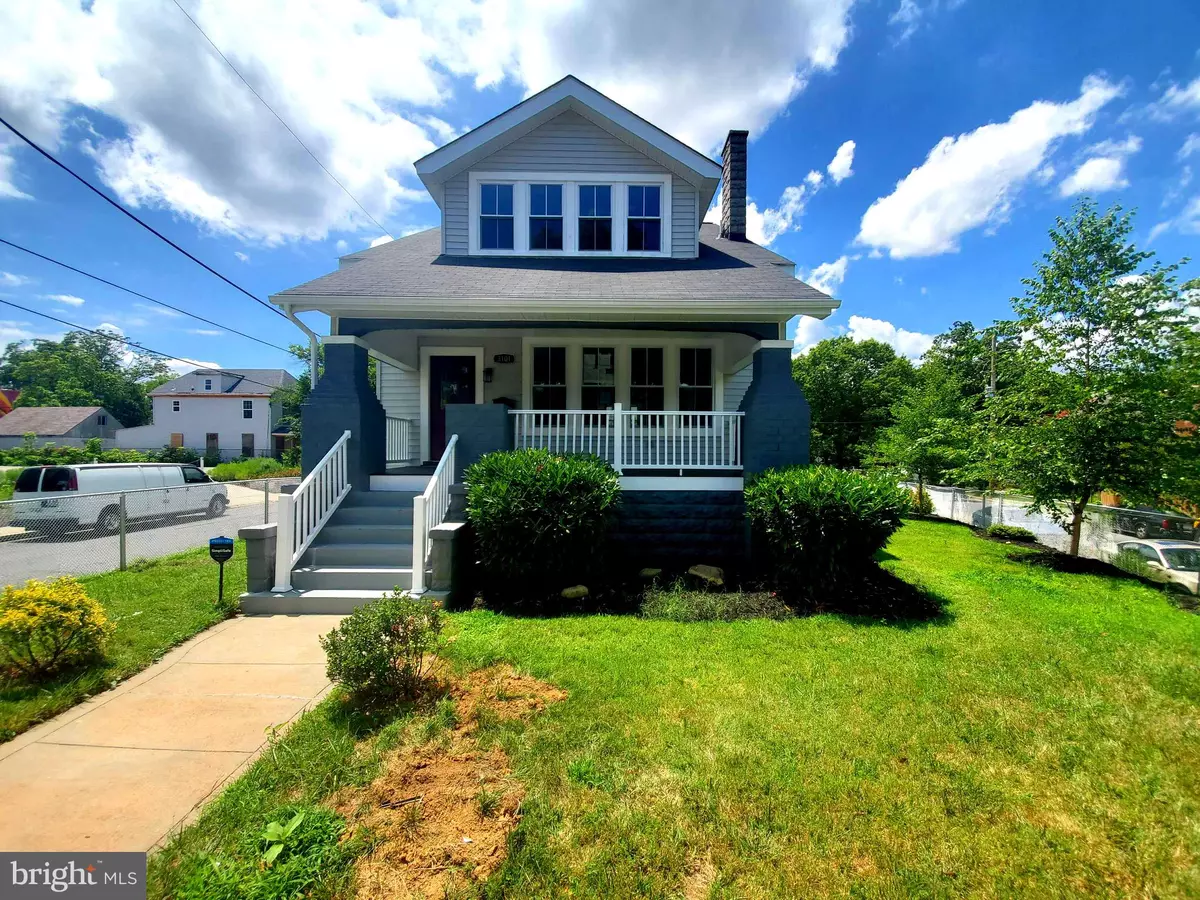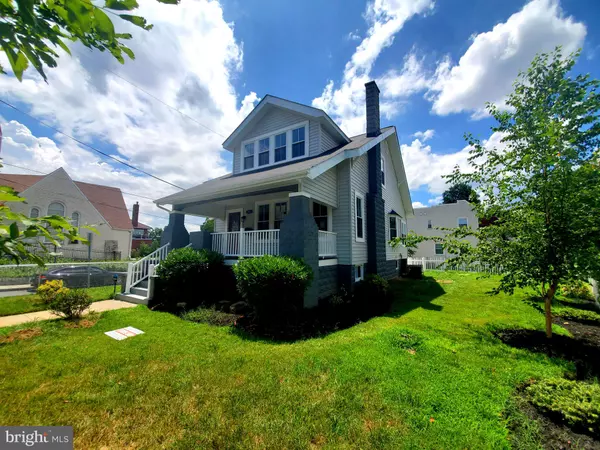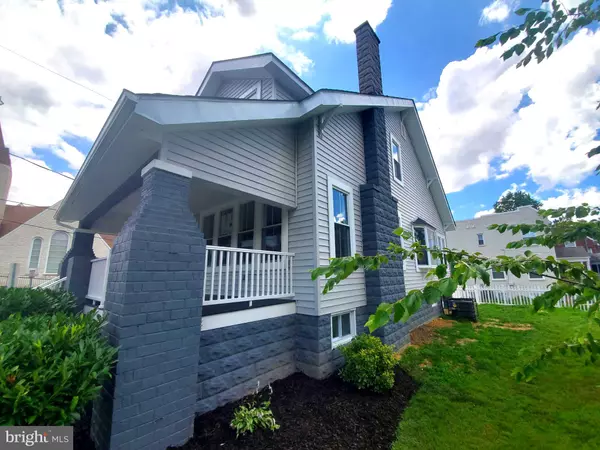$585,000
$599,500
2.4%For more information regarding the value of a property, please contact us for a free consultation.
3101 ESTHER PL SE Washington, DC 20032
3 Beds
4 Baths
2,508 SqFt
Key Details
Sold Price $585,000
Property Type Single Family Home
Sub Type Detached
Listing Status Sold
Purchase Type For Sale
Square Footage 2,508 sqft
Price per Sqft $233
Subdivision Congress Heights
MLS Listing ID DCDC476910
Sold Date 09/23/20
Style Cape Cod,Bungalow
Bedrooms 3
Full Baths 3
Half Baths 1
HOA Y/N N
Abv Grd Liv Area 1,810
Originating Board BRIGHT
Year Built 1931
Annual Tax Amount $1,697
Tax Year 2019
Lot Size 4,864 Sqft
Acres 0.11
Property Description
Brand new! this open airy architectural gem on 3 levels is a completely renovated masterpiece boasting gleaming Oak hardwood floors throughout ready for your new furniture. The main level offers a sun drenched living room with fireplace that leads too a wow factor kitchen boasting white granite waterfall edge countertops, glass mosaic backsplash, stainless steel appliances, with well positioned bay window for gazing outside. 3 gracious sized well appointed top floor bedrooms with on suite full bathroom in the master. Retreat to the serenity of bathrooms designed to please and relax at the end of your long day. Fully finished walk out lower level with full spa like bath an separate entry from the back of property. The Outdoor deck off the kitchen transitions into fully landscaped backyard ready to be enjoyed with off street driveway parking. Minutes to 295, Major Highways, Capitol Hill, National Harbor, and new development at Saint Elizabeths.
Location
State DC
County Washington
Zoning R-2
Rooms
Basement Connecting Stairway, Daylight, Full, Fully Finished
Interior
Interior Features Ceiling Fan(s), Floor Plan - Open, Kitchen - Gourmet, Kitchen - Island, Kitchen - Table Space, Primary Bath(s), Recessed Lighting, Walk-in Closet(s), Wood Floors
Hot Water 60+ Gallon Tank, Electric
Heating Central, Forced Air
Cooling Central A/C
Flooring Hardwood
Furnishings No
Fireplace N
Heat Source Natural Gas
Exterior
Garage Spaces 3.0
Utilities Available Electric Available, Water Available, Other
Water Access N
Roof Type Shingle
Accessibility 2+ Access Exits
Total Parking Spaces 3
Garage N
Building
Story 3
Sewer Public Sewer
Water Public
Architectural Style Cape Cod, Bungalow
Level or Stories 3
Additional Building Above Grade, Below Grade
Structure Type 9'+ Ceilings
New Construction Y
Schools
School District District Of Columbia Public Schools
Others
Pets Allowed N
Senior Community No
Tax ID 5991//0801
Ownership Fee Simple
SqFt Source Assessor
Security Features Electric Alarm,Security System,Smoke Detector
Horse Property N
Special Listing Condition Standard
Read Less
Want to know what your home might be worth? Contact us for a FREE valuation!

Our team is ready to help you sell your home for the highest possible price ASAP

Bought with Emily Ann Attwood • RLAH @properties





