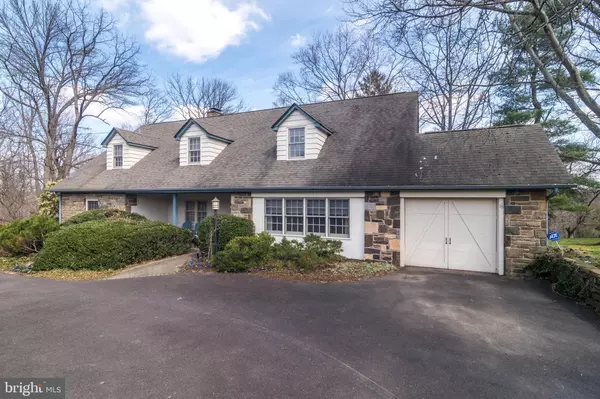$550,000
$560,000
1.8%For more information regarding the value of a property, please contact us for a free consultation.
520 WORTHINGTON MILL RD Richboro, PA 18954
5 Beds
4 Baths
3,500 SqFt
Key Details
Sold Price $550,000
Property Type Single Family Home
Sub Type Detached
Listing Status Sold
Purchase Type For Sale
Square Footage 3,500 sqft
Price per Sqft $157
Subdivision Worthington Mill
MLS Listing ID PABU493654
Sold Date 09/22/20
Style Cape Cod,Craftsman
Bedrooms 5
Full Baths 3
Half Baths 1
HOA Y/N N
Abv Grd Liv Area 3,500
Originating Board BRIGHT
Year Built 1959
Annual Tax Amount $5,922
Tax Year 2020
Lot Size 1.070 Acres
Acres 1.07
Property Description
Virtual showings are available Tuesday 5/12 and Saturday 5/16. Please reach out to your agent to schedule a virtual tour. Now you can have your Cape and eat it too! Warmth, Sophistication and Charm abound in this 4-5 Bedroom Home sitting high above the Neshaminy Creek. A 2-story addition brings the spacious interior to the next level with modern open living spaces mingling with traditional details. Beautiful oak flooring leads you through the living room and dining room to the open kitchen and family room. A wall of windows with craftsman casings, gleaming oak floors and artisanal details creates an aura of calm and peace. The kitchen will delight even the most discerning chef with abundant storage, corian counters and a 6-burner gas range and oven. Enjoy meals in the dining room or attached 16x10 deck. The first level also features a separate office in addition to a MAIN FLOOR BEDROOM and FULL BATH.Upstairs, the master bedroom is its own private oasis. With gorgeous views of the valley below the suite includes an en-suite bathroom, dressing area and walk-in closet. In addition to a large landing sitting area, the second floor includes an additional three well appointed bedrooms, full bath and exercise room. This home is not a drive-by. Please schedule your private showing today.
Location
State PA
County Bucks
Area Northampton Twp (10131)
Zoning AR
Direction West
Rooms
Other Rooms Living Room, Dining Room, Primary Bedroom, Sitting Room, Bedroom 2, Bedroom 4, Kitchen, Family Room, Den, Exercise Room, Laundry, Bathroom 3, Primary Bathroom, Full Bath
Basement Full
Main Level Bedrooms 1
Interior
Interior Features Attic, Built-Ins, Entry Level Bedroom, Family Room Off Kitchen, Floor Plan - Open, Formal/Separate Dining Room, Kitchen - Island, Primary Bath(s), Walk-in Closet(s)
Hot Water Oil
Heating Baseboard - Hot Water
Cooling Central A/C
Fireplaces Number 1
Fireplace Y
Heat Source Oil
Laundry Main Floor
Exterior
Parking Features Garage - Front Entry, Inside Access
Garage Spaces 7.0
Water Access N
View Creek/Stream, Trees/Woods, Scenic Vista
Roof Type Architectural Shingle
Accessibility None
Attached Garage 1
Total Parking Spaces 7
Garage Y
Building
Lot Description Backs to Trees
Story 2
Sewer On Site Septic
Water Private
Architectural Style Cape Cod, Craftsman
Level or Stories 2
Additional Building Above Grade, Below Grade
New Construction N
Schools
School District Council Rock
Others
Senior Community No
Tax ID 31-010-089-001
Ownership Fee Simple
SqFt Source Assessor
Special Listing Condition Standard
Read Less
Want to know what your home might be worth? Contact us for a FREE valuation!

Our team is ready to help you sell your home for the highest possible price ASAP

Bought with Hazel M Smith • Keller Williams Real Estate-Doylestown





