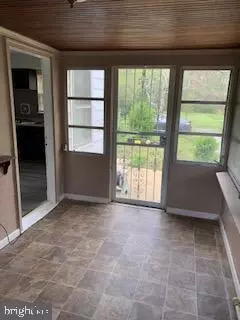$369,000
$359,000
2.8%For more information regarding the value of a property, please contact us for a free consultation.
313 RITCHIE HWY Severna Park, MD 21146
2 Beds
1 Bath
1,407 SqFt
Key Details
Sold Price $369,000
Property Type Single Family Home
Sub Type Detached
Listing Status Sold
Purchase Type For Sale
Square Footage 1,407 sqft
Price per Sqft $262
Subdivision Longshoremens
MLS Listing ID MDAA465766
Sold Date 07/09/21
Style Cape Cod
Bedrooms 2
Full Baths 1
HOA Y/N N
Abv Grd Liv Area 1,407
Originating Board BRIGHT
Year Built 1956
Annual Tax Amount $3,645
Tax Year 2021
Lot Size 0.690 Acres
Acres 0.69
Property Description
AN AMAZING OPPORTUNITY! Recently installed central air, updated bathroom, and gas cooktop all completed in 2021. Freshly painted 3/4 acre spacious lot with large backyard. The roof was recently replaced. Sun porch is a nice addition with an entrance to the back of home. Kitchen was opened up to allow an area for food to be placed on bar top for ease when having guests over. Perfect starter home with a great location that has shops, restaurants, and fun things to do near by. Upstairs can easily be converted to a bedroom, office, playroom, or what the imagination welcomes that area to become. Very large basement which easily can make this home even more desirable. Stop by and allow your future homebuyer(s) to see the AMAZING potential this AWESOME property offers. An area to add a shed is also available in backyard(see pics). Property to be sold AS-IS. Welcoming offers for the lucky next owner(s) for this opportunity. Set up a showing anytime...
Location
State MD
County Anne Arundel
Zoning R2
Rooms
Basement Walkout Stairs, Windows, Unfinished, Interior Access, Daylight, Partial
Main Level Bedrooms 2
Interior
Interior Features Attic, Dining Area, Kitchen - Efficiency, Tub Shower, Wood Floors
Hot Water Other
Heating Other
Cooling Central A/C, Ceiling Fan(s)
Flooring Hardwood
Fireplaces Number 1
Fireplaces Type Brick, Screen, Wood
Equipment Cooktop, Dryer, Washer, Refrigerator
Furnishings Partially
Fireplace Y
Appliance Cooktop, Dryer, Washer, Refrigerator
Heat Source Other
Laundry Basement
Exterior
Water Access N
Roof Type Architectural Shingle
Accessibility None
Garage N
Building
Story 2
Sewer Community Septic Tank, Private Septic Tank
Water Well
Architectural Style Cape Cod
Level or Stories 2
Additional Building Above Grade, Below Grade
New Construction N
Schools
School District Anne Arundel County Public Schools
Others
Senior Community No
Tax ID 020350712331200
Ownership Fee Simple
SqFt Source Assessor
Special Listing Condition Standard
Read Less
Want to know what your home might be worth? Contact us for a FREE valuation!

Our team is ready to help you sell your home for the highest possible price ASAP

Bought with Luis A Miranda • Fairfax Realty of Tysons





