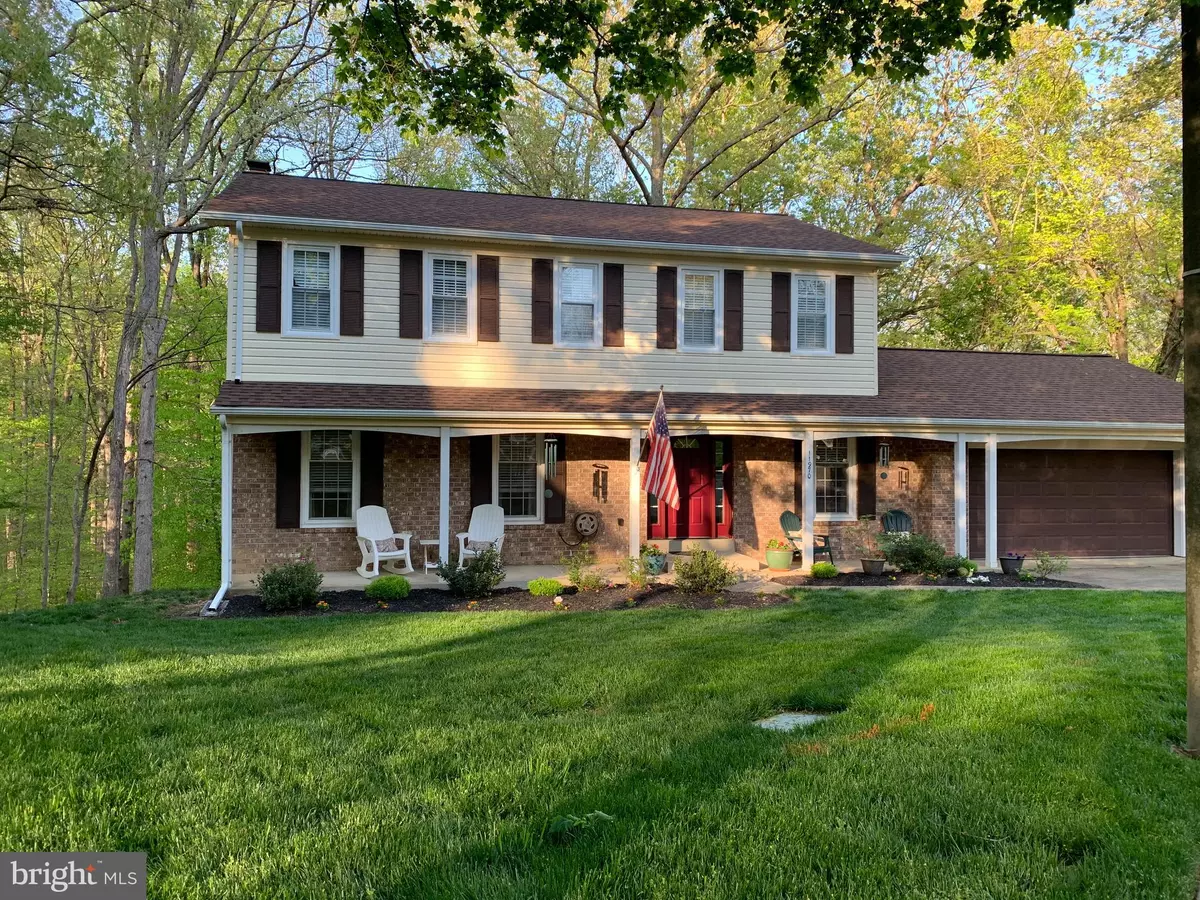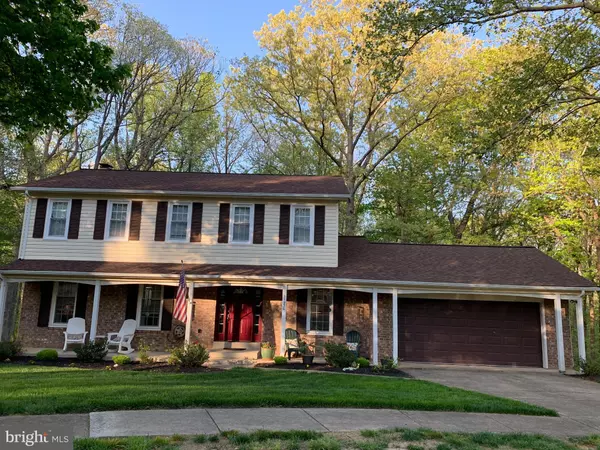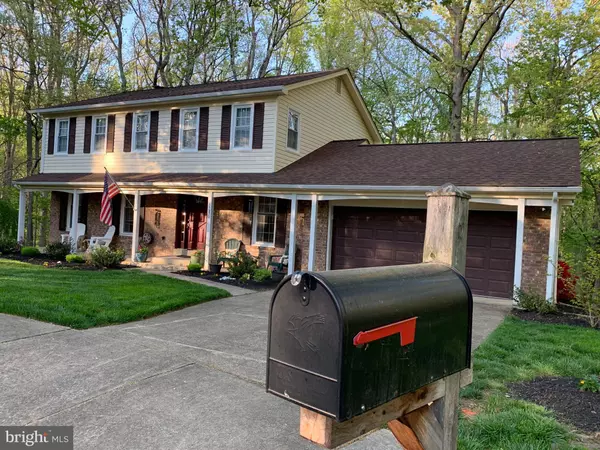$580,000
$550,000
5.5%For more information regarding the value of a property, please contact us for a free consultation.
11970 WILLIAM AND MARY CIR Woodbridge, VA 22192
4 Beds
4 Baths
2,798 SqFt
Key Details
Sold Price $580,000
Property Type Single Family Home
Sub Type Detached
Listing Status Sold
Purchase Type For Sale
Square Footage 2,798 sqft
Price per Sqft $207
Subdivision Lake Ridge
MLS Listing ID VAPW520500
Sold Date 06/02/21
Style Colonial
Bedrooms 4
Full Baths 3
Half Baths 1
HOA Fees $60/qua
HOA Y/N Y
Abv Grd Liv Area 2,084
Originating Board BRIGHT
Year Built 1977
Annual Tax Amount $5,886
Tax Year 2021
Lot Size 0.412 Acres
Acres 0.41
Property Description
Professional photos coming soon. This Lake Ridge lovely is tucked at the end of the cul-de-sac. It is a truly move-in ready house - from the freshly painted interior, new roof in 2019, gutters and siding to new carpet, remodeled for a more expansive feel, there's nothing left to do but make it yours. Enjoy the covered porch while for visiting with your neighbors or enjoying the views of fresh landscaping. The gorgeous new front entry door with sidelights, greets you and welcomes you home with a wide foyer, coat closet and tiled floor. The traditional floor plan was renovated to create a large family room, (check out the overhead light fixtures) with a wood burning fireplace and access to the wooden deck that spans the width of the house. The deck has ample room to dine alfresco, grill, or just relax and watch the birds. The kitchen has been updated with large cabinets, a pantry, granite countertops, recessed lighting and updated stainless appliances. There's space for a casual table for dining, doing homework or enjoying morning coffee. The dining room is elegantly appointed with crown molding, chair railing and hardwood floors. A half bath rounds out the main floor's features. Going upstairs the hardwood flooring continues throughout the four bedrooms. The primary bedroom has a walk-in closet with multi-level organization system and a window! The ensuite bath is freshly updated. Downstairs in the finished lower level, you'll find another living area and fireplace. There is a bonus room, full bath and utility room for laundry and storage. New carpet was recently installed throughout this area! There is a patio off of the living area through the sliding glass door. The patio leads to an amazing back yard of mature trees and glimpses of wildlife. Because of the angles of the adjacent houses you have extra privacy among the trees to enjoy the scenic creek that runs through your yard to the Occoquan Resevoir. This house has so much to offer and it's in an amazing location! Close to shopping, commuter options, the VRE and I-95 getting anywhere is a snap! The HOA has low fees and many amenities: walking trails, a boat ramp, tennis and basketball courts, tot lots, playgrounds, 5 swimming pools and a spray n play zone, to name a few! 11970 William and Mary Circle does not disappoint!
Location
State VA
County Prince William
Zoning RPC
Direction Southwest
Rooms
Other Rooms Living Room, Dining Room, Primary Bedroom, Bedroom 2, Bedroom 3, Bedroom 4, Kitchen, Family Room, Laundry, Bathroom 1, Bonus Room, Primary Bathroom, Half Bath
Basement Full, Daylight, Full, Connecting Stairway, Fully Finished, Heated, Improved, Rear Entrance, Windows
Interior
Interior Features Carpet, Crown Moldings, Formal/Separate Dining Room, Kitchen - Table Space, Pantry, Primary Bath(s), Recessed Lighting
Hot Water Natural Gas
Heating Central
Cooling Ceiling Fan(s), Central A/C
Flooring Hardwood, Carpet, Ceramic Tile
Fireplaces Number 2
Fireplaces Type Brick, Mantel(s), Screen, Wood
Equipment Built-In Microwave, Dishwasher, Disposal, Dryer - Front Loading, Exhaust Fan, Icemaker, Oven/Range - Electric, Refrigerator, Stainless Steel Appliances, Washer, Water Heater
Furnishings No
Fireplace Y
Window Features Double Hung,Double Pane,Insulated,Sliding
Appliance Built-In Microwave, Dishwasher, Disposal, Dryer - Front Loading, Exhaust Fan, Icemaker, Oven/Range - Electric, Refrigerator, Stainless Steel Appliances, Washer, Water Heater
Heat Source Electric
Laundry Lower Floor, Washer In Unit, Dryer In Unit
Exterior
Exterior Feature Deck(s), Patio(s), Porch(es)
Parking Features Garage - Front Entry, Garage Door Opener, Inside Access
Garage Spaces 4.0
Utilities Available Under Ground, Phone Available, Natural Gas Available, Electric Available
Amenities Available Basketball Courts, Bike Trail, Boat Dock/Slip, Boat Ramp, Club House, Common Grounds, Community Center, Jog/Walk Path, Picnic Area, Pier/Dock, Pool - Outdoor, Putting Green, Tennis Courts, Tot Lots/Playground, Transportation Service, Water/Lake Privileges, Swimming Pool
Water Access N
View Creek/Stream, Trees/Woods
Roof Type Architectural Shingle
Street Surface Black Top
Accessibility None
Porch Deck(s), Patio(s), Porch(es)
Road Frontage Public, City/County
Attached Garage 2
Total Parking Spaces 4
Garage Y
Building
Lot Description Backs to Trees, Cul-de-sac, Front Yard, Landscaping, Level, No Thru Street, Partly Wooded, Private, Rear Yard, SideYard(s), Trees/Wooded
Story 3
Sewer Public Sewer
Water Public
Architectural Style Colonial
Level or Stories 3
Additional Building Above Grade, Below Grade
New Construction N
Schools
Elementary Schools Antietam
Middle Schools Lake Ridge
High Schools Woodbridge
School District Prince William County Public Schools
Others
Pets Allowed Y
HOA Fee Include Common Area Maintenance,Insurance,Parking Fee,Pier/Dock Maintenance,Pool(s),Reserve Funds,Road Maintenance,Snow Removal,Trash
Senior Community No
Tax ID 8293-88-1550
Ownership Fee Simple
SqFt Source Assessor
Security Features Carbon Monoxide Detector(s),Smoke Detector
Acceptable Financing Cash, Conventional, FHA, VA
Horse Property N
Listing Terms Cash, Conventional, FHA, VA
Financing Cash,Conventional,FHA,VA
Special Listing Condition Standard
Pets Allowed No Pet Restrictions
Read Less
Want to know what your home might be worth? Contact us for a FREE valuation!

Our team is ready to help you sell your home for the highest possible price ASAP

Bought with F. David Billups • Long & Foster Real Estate, Inc.





