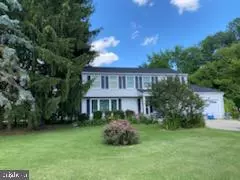$540,000
$540,000
For more information regarding the value of a property, please contact us for a free consultation.
1222 ARMACOST RD Parkton, MD 21120
4 Beds
3 Baths
2,660 SqFt
Key Details
Sold Price $540,000
Property Type Single Family Home
Sub Type Detached
Listing Status Sold
Purchase Type For Sale
Square Footage 2,660 sqft
Price per Sqft $203
Subdivision Middletown Farms
MLS Listing ID MDBC524354
Sold Date 07/14/21
Style Colonial
Bedrooms 4
Full Baths 2
Half Baths 1
HOA Y/N N
Abv Grd Liv Area 2,160
Originating Board BRIGHT
Year Built 1978
Annual Tax Amount $4,793
Tax Year 2021
Lot Size 2.370 Acres
Acres 2.37
Lot Dimensions 2.00 x
Property Description
Come see this magnificent home for sale in rural Parkton, Baltimore County, also referenced to as the Hereford zone. Idyllic living in a spectacular setting best describes this charming 4 bedroom, 2 1/2 bath home on 2+ acres Renovations galore! Kitchen updates include tile flooring, 42"cabinets, stainless steel appliances, Silestone countertops, glass backsplash, kitchen island, and under cabinet lighting. Enjoy this spacious den with hardwood flooring and wood-burning fireplace off the kitchen. Owners recently updated to an energy efficient door that leads to the deck and newer windows for additional natural light. Recently painted, bright living room with hardwood flooring that leads to separate elegant dining room with hardwood flooring and chair railing. Perfect for family gatherings. The upstairs consists of the large main bedroom, which includes a walk-in cedar closet, hardwood floors, and a completely remodeled full bath. Bedrooms 2 and 3 are carpeted, bedroom 4 is hardwood flooring. Remodeled full bath with tub and shower off of thehall. Large lower level finished family room with laminate flooring, recessed lighting, five channel surround sound system with Polk audio wall speakers. Spacious laundry room with additional unfinished area for storage and a workbench. Lifetime transferable roof installed 2020, HVAC replaced 2021, HWH 2019 windows upgraded to Anderson higher efficiency low E in 2014. 10x15 concrete pad with electric off of the deck. Perfect for a hot tub or spa. Owner previously used for swim spa. 2 car attached garage with remotes. Newly fenced in spaciousbackyard with beautiful tranquil views. This beautiful home is located in the Hereford Zone school district, minutes from I-83, a short drive to the NCR Trail where you can walk, run and bike. Close to Big Gunpowder Falls where you can hike, tube and fly fish. Just a short drive to the Hunt Valley Towne center and PA! Plenty of space to make it your own, don't miss your chance call it Home!
Location
State MD
County Baltimore
Zoning RESIDENTIAL
Direction Southwest
Rooms
Other Rooms Living Room, Dining Room, Primary Bedroom, Bedroom 2, Kitchen, Family Room, Den, Bedroom 1, Laundry, Workshop, Bathroom 3, Primary Bathroom, Half Bath
Basement Partially Finished, Shelving, Combination, Daylight, Partial, Heated, Space For Rooms, Windows, Workshop
Interior
Interior Features Attic, Breakfast Area, Carpet, Chair Railings, Crown Moldings, Dining Area, Family Room Off Kitchen, Floor Plan - Traditional, Kitchen - Island, Kitchen - Gourmet, Pantry, Recessed Lighting, Stall Shower, Tub Shower, Window Treatments, Wood Floors
Hot Water Electric
Heating Heat Pump(s)
Cooling Heat Pump(s), Central A/C
Flooring Carpet, Ceramic Tile, Hardwood
Fireplaces Number 1
Fireplaces Type Brick, Fireplace - Glass Doors, Screen, Wood
Equipment Built-In Range, Dishwasher, Built-In Microwave, Disposal, Dryer - Electric, ENERGY STAR Clothes Washer, Exhaust Fan, Freezer, Icemaker, Microwave, Oven - Self Cleaning, Oven/Range - Electric, Range Hood, Refrigerator, Stove, Stainless Steel Appliances, Water Conditioner - Owned, Water Heater
Furnishings No
Fireplace Y
Window Features Double Pane,Double Hung,Energy Efficient,ENERGY STAR Qualified,Low-E,Screens,Vinyl Clad,Wood Frame
Appliance Built-In Range, Dishwasher, Built-In Microwave, Disposal, Dryer - Electric, ENERGY STAR Clothes Washer, Exhaust Fan, Freezer, Icemaker, Microwave, Oven - Self Cleaning, Oven/Range - Electric, Range Hood, Refrigerator, Stove, Stainless Steel Appliances, Water Conditioner - Owned, Water Heater
Heat Source Electric
Laundry Basement, Dryer In Unit, Washer In Unit
Exterior
Exterior Feature Deck(s)
Parking Features Garage - Front Entry, Garage Door Opener, Inside Access
Garage Spaces 6.0
Fence Invisible, Split Rail
Utilities Available Cable TV, Phone
Amenities Available None
Water Access N
View Pasture
Roof Type Architectural Shingle,Composite
Street Surface Black Top,Paved
Accessibility Doors - Lever Handle(s), Doors - Swing In, Grab Bars Mod, Wheelchair Height Mailbox
Porch Deck(s)
Road Frontage Boro/Township, City/County, Public
Attached Garage 2
Total Parking Spaces 6
Garage Y
Building
Lot Description Cleared, Front Yard, Landscaping, Not In Development, Rear Yard, SideYard(s), Vegetation Planting, Rural, Open, Level
Story 2
Foundation Concrete Perimeter, Permanent
Sewer Community Septic Tank, Private Septic Tank
Water Well
Architectural Style Colonial
Level or Stories 2
Additional Building Above Grade, Below Grade
Structure Type Dry Wall
New Construction N
Schools
Elementary Schools Seventh District
Middle Schools Hereford
High Schools Hereford
School District Baltimore County Public Schools
Others
Pets Allowed Y
HOA Fee Include None
Senior Community No
Tax ID 04071700010719
Ownership Fee Simple
SqFt Source Assessor
Security Features Carbon Monoxide Detector(s),Electric Alarm,Fire Detection System,Main Entrance Lock,Monitored,Motion Detectors,Smoke Detector
Acceptable Financing Cash, Conventional, FHA, VA, Negotiable
Horse Property N
Listing Terms Cash, Conventional, FHA, VA, Negotiable
Financing Cash,Conventional,FHA,VA,Negotiable
Special Listing Condition Standard
Pets Allowed No Pet Restrictions
Read Less
Want to know what your home might be worth? Contact us for a FREE valuation!

Our team is ready to help you sell your home for the highest possible price ASAP

Bought with William S Cheney • Long & Foster Real Estate, Inc.





