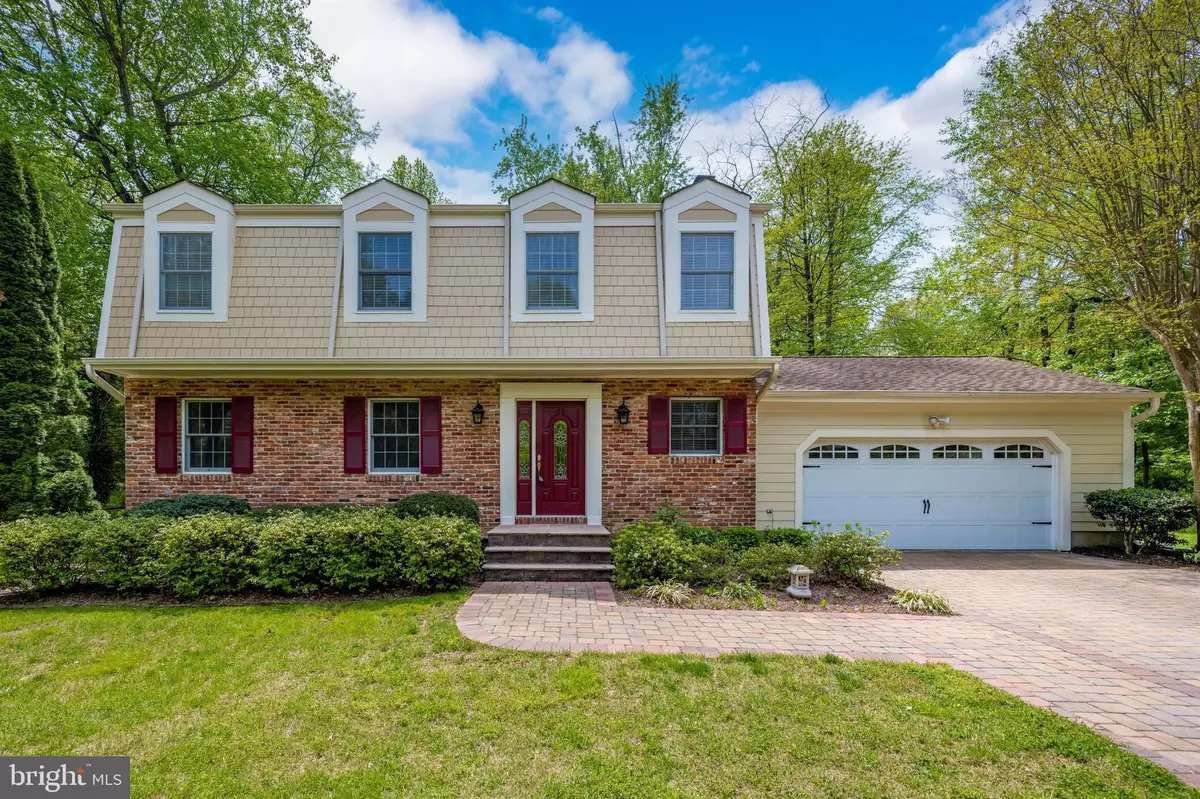$560,000
$549,900
1.8%For more information regarding the value of a property, please contact us for a free consultation.
1313 SHAWNEE CT Millersville, MD 21108
4 Beds
3 Baths
2,124 SqFt
Key Details
Sold Price $560,000
Property Type Single Family Home
Sub Type Detached
Listing Status Sold
Purchase Type For Sale
Square Footage 2,124 sqft
Price per Sqft $263
Subdivision Shawnee Estates
MLS Listing ID MDAA464720
Sold Date 06/17/21
Style Colonial
Bedrooms 4
Full Baths 2
Half Baths 1
HOA Y/N N
Abv Grd Liv Area 2,124
Originating Board BRIGHT
Year Built 1983
Annual Tax Amount $4,464
Tax Year 2021
Lot Size 1.010 Acres
Acres 1.01
Property Description
Amazing updated 2 story colonial with a unfinished basement and 2 car garage on a 1 acre beautiful private landscaped lot. Located in Shawnee Estates a small private exclusive community. This home boast an open floor plan with Hardwood floors, Wood Fireplace with Brick Hearth , Covered Porch, Deck, Brick Driveway, Freshly painted exterior, Custom upgraded Kitchen Cabinets and Island with Granite tops and Stainless Steal Appliances. Custom Master Bathroom with Stone floors and Walk in Shower Surround with Glass Enclosure, Large bedrooms, Upgraded upstairs bath with Stone floors., Architectural roof and Hardie Board Siding. Just sit on the oversized enclosed deck overlooking the wooded lot and relax. The Best Location for commuting to Fort Meade/ NSA, Baltimore or Washington DC
Location
State MD
County Anne Arundel
Zoning RLD
Rooms
Basement Other
Interior
Interior Features Ceiling Fan(s), Dining Area, Kitchen - Island, Tub Shower, Upgraded Countertops, Water Treat System, Wood Floors, Wood Stove, Carpet, Floor Plan - Open, Formal/Separate Dining Room, Kitchen - Gourmet
Hot Water Electric
Heating Heat Pump(s)
Cooling Ceiling Fan(s), Central A/C
Flooring Hardwood, Carpet, Stone
Fireplaces Number 1
Fireplaces Type Wood, Insert
Equipment Built-In Microwave, Dishwasher, Dryer, Energy Efficient Appliances, Exhaust Fan, Icemaker, Oven - Double, Oven - Wall, Refrigerator
Fireplace Y
Appliance Built-In Microwave, Dishwasher, Dryer, Energy Efficient Appliances, Exhaust Fan, Icemaker, Oven - Double, Oven - Wall, Refrigerator
Heat Source Electric
Laundry Basement
Exterior
Parking Features Garage - Front Entry, Garage Door Opener, Inside Access
Garage Spaces 6.0
Water Access N
View Trees/Woods
Roof Type Architectural Shingle
Street Surface Black Top
Accessibility None
Attached Garage 2
Total Parking Spaces 6
Garage Y
Building
Lot Description Backs to Trees, Open, Private, Rear Yard
Story 3
Sewer Community Septic Tank, Private Septic Tank
Water Conditioner, Well
Architectural Style Colonial
Level or Stories 3
Additional Building Above Grade, Below Grade
Structure Type Dry Wall
New Construction N
Schools
School District Anne Arundel County Public Schools
Others
Pets Allowed N
Senior Community No
Tax ID 020475190029086
Ownership Fee Simple
SqFt Source Assessor
Horse Property N
Special Listing Condition Standard
Read Less
Want to know what your home might be worth? Contact us for a FREE valuation!

Our team is ready to help you sell your home for the highest possible price ASAP

Bought with Chantal Chi • Realty ONE Group Excellence






