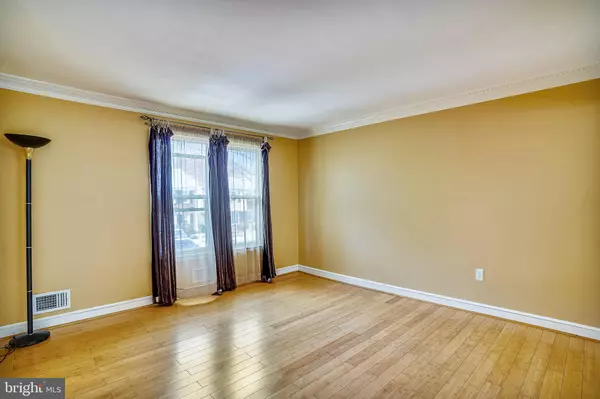$355,000
$348,800
1.8%For more information regarding the value of a property, please contact us for a free consultation.
11 CIRCUIT CT #25-6 Gaithersburg, MD 20878
3 Beds
3 Baths
1,266 SqFt
Key Details
Sold Price $355,000
Property Type Condo
Sub Type Condo/Co-op
Listing Status Sold
Purchase Type For Sale
Square Footage 1,266 sqft
Price per Sqft $280
Subdivision Shady Grove Village
MLS Listing ID MDMC700794
Sold Date 04/20/20
Style Colonial
Bedrooms 3
Full Baths 2
Half Baths 1
Condo Fees $204/mo
HOA Fees $36/ann
HOA Y/N Y
Abv Grd Liv Area 1,266
Originating Board BRIGHT
Year Built 1972
Annual Tax Amount $3,568
Tax Year 2020
Property Description
This perfect brick front townhome has 3 finished levels and boasts 3 bedrooms and 2.5 baths. You will love the amazing renovations throughout this home. The main level features living room with hardwood floors, dining room, powder room and stunning kitchen with granite countertops, stainless steel appliances, island/breakfast bar and wine fridge. Upper level has master bedroom, renovated baths, two additional bedrooms and laundry. Lower level features recreation room, den/storage and walkout to patio with fenced backyard. Great location. Minutes away from shops and restaurants including Downtown Crown, RIO and Muddy Branch Shopping Center. Don't miss this opportunity!
Location
State MD
County Montgomery
Zoning R18
Rooms
Other Rooms Living Room, Dining Room, Primary Bedroom, Bedroom 2, Bedroom 3, Kitchen, Laundry, Recreation Room, Storage Room, Bathroom 2, Primary Bathroom, Half Bath
Basement Fully Finished, Walkout Level
Interior
Interior Features Floor Plan - Traditional, Kitchen - Table Space
Heating Heat Pump(s)
Cooling Heat Pump(s)
Fireplace N
Heat Source Electric
Exterior
Garage Spaces 1.0
Parking On Site 1
Amenities Available Pool - Outdoor
Water Access N
Roof Type Asphalt
Accessibility None
Total Parking Spaces 1
Garage N
Building
Story 3+
Sewer Public Sewer
Water Public
Architectural Style Colonial
Level or Stories 3+
Additional Building Above Grade, Below Grade
New Construction N
Schools
Elementary Schools Fields Road
Middle Schools Ridgeview
High Schools Quince Orchard
School District Montgomery County Public Schools
Others
HOA Fee Include Water,Sewer,Trash,Lawn Maintenance
Senior Community No
Tax ID 160901538006
Ownership Condominium
Special Listing Condition Standard
Read Less
Want to know what your home might be worth? Contact us for a FREE valuation!

Our team is ready to help you sell your home for the highest possible price ASAP

Bought with Sirous M Jafari • Real Pros





