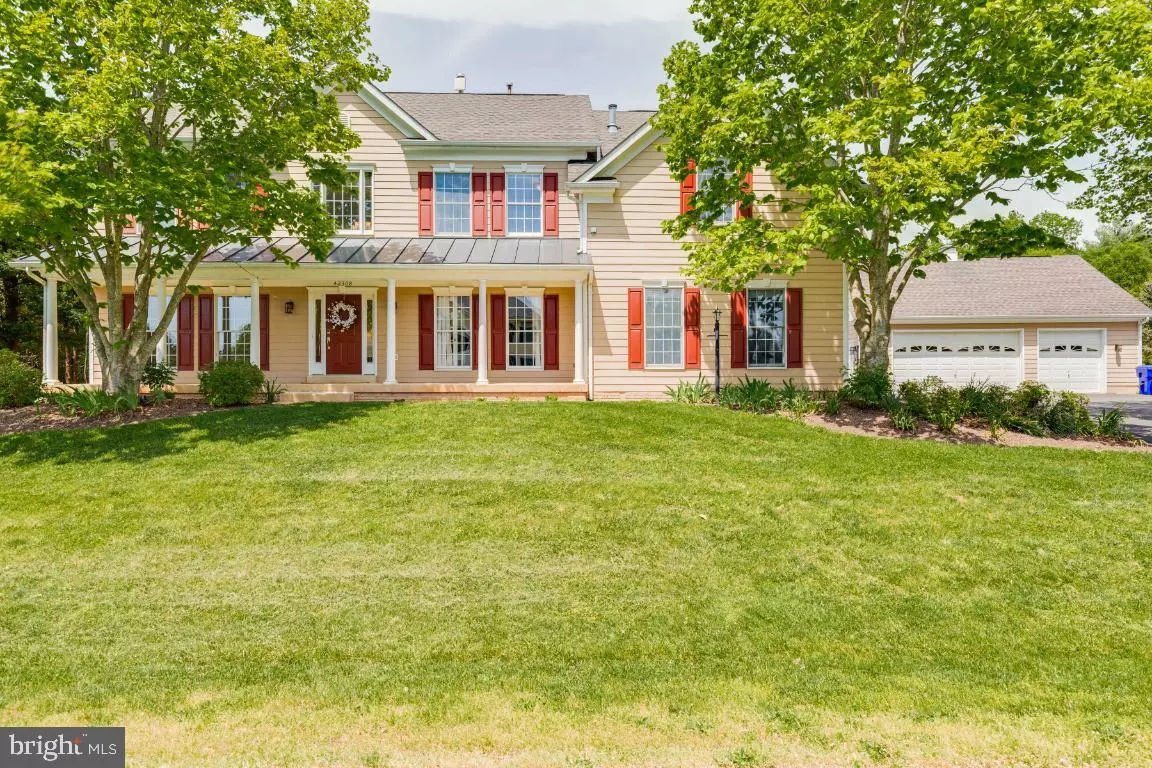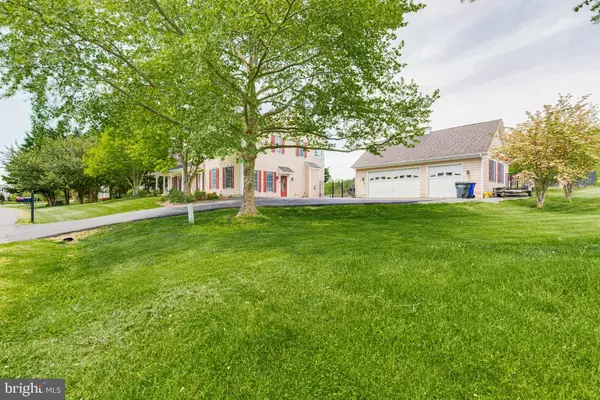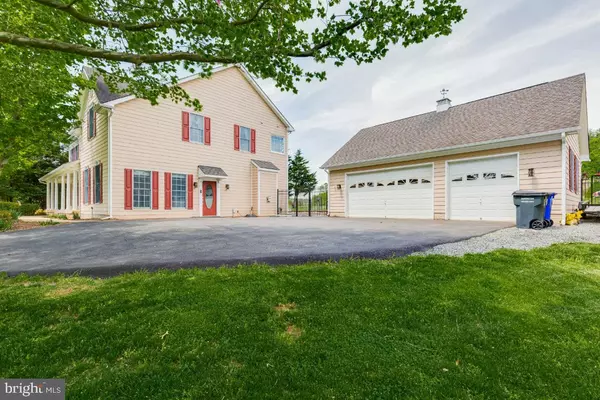$975,000
$975,000
For more information regarding the value of a property, please contact us for a free consultation.
42308 GREEN MEADOW LN Leesburg, VA 20176
4 Beds
5 Baths
4,838 SqFt
Key Details
Sold Price $975,000
Property Type Single Family Home
Sub Type Detached
Listing Status Sold
Purchase Type For Sale
Square Footage 4,838 sqft
Price per Sqft $201
Subdivision Big Spring Farm
MLS Listing ID VALO437416
Sold Date 06/25/21
Style Colonial
Bedrooms 4
Full Baths 4
Half Baths 1
HOA Fees $224/mo
HOA Y/N Y
Abv Grd Liv Area 4,038
Originating Board BRIGHT
Year Built 2000
Annual Tax Amount $7,141
Tax Year 2021
Lot Size 0.680 Acres
Acres 0.68
Property Description
Updated price!! Stunning custom built home in a one-of-a-kind sought out community called Big Spring Farm which is right near downtown Leesburg!!! This beautiful home offers 4 nice size bedrooms on the upper level and a possible 5th bedroom on the main level if wanted, The previous owners built a detached 3 car garage and converted the original garage to a legal 5th bedroom.It can also be utilized as an extra office, exercise room or den. Gleaming hardwood floors throughout the home including the 4 upper level bedrooms! Large chef's kitchen with tile flooring, granite counters, upgraded SS appliances and cabinets. A gorgeous sunroom attached to the kitchen offers a walk out to the stunning rear patio/private backyard with amazing in-ground pool with stone walls and waterfalls. You can also enjoy making smores in the outdoor fire pit or just relax and the gorgeous sunset. The upper level offers 4 large bedrooms with 3 full baths, The master bedroom is huge with sitting area and gas fireplace. The spacious lower level offers a den with a large recreation area and media room. The main level offers all hardwood floors with an beautiful gas fireplace in the cozy family room, abundant amount of natural lighting from the windows throughout the home! Newer (2019)Trane HVAC system with Lenox pure air to bring in fresh air from the outside, and water heater, New pool heater and filter (2019). Big Spring Farm offers fabulous walking/jogging trails along the Potomac, a stocked trout stream and beautiful sceneries. You do not want to miss this rare beauty!!! Offers will be reviewed as they come in and the decision will be made on Monday, May 17th at 7:00pm.
Location
State VA
County Loudoun
Zoning 03
Rooms
Other Rooms Living Room, Dining Room, Bedroom 2, Bedroom 3, Bedroom 4, Bedroom 5, Kitchen, Game Room, Family Room, Den, Basement, Bedroom 1, Media Room, Bathroom 1, Bathroom 2, Bathroom 3
Basement Combination, Connecting Stairway, Interior Access, Partially Finished, Sump Pump, Walkout Stairs
Interior
Interior Features Built-Ins, Breakfast Area, Carpet, Ceiling Fan(s), Crown Moldings, Double/Dual Staircase, Family Room Off Kitchen, Floor Plan - Traditional, Formal/Separate Dining Room, Kitchen - Eat-In, Kitchen - Gourmet, Kitchen - Island, Kitchen - Table Space, Pantry, Recessed Lighting, Tub Shower, Water Treat System, Wood Floors
Hot Water Propane, Bottled Gas
Heating Forced Air, Zoned, Programmable Thermostat
Cooling Central A/C, Ceiling Fan(s), Programmable Thermostat, Zoned
Flooring Carpet, Ceramic Tile, Hardwood
Fireplaces Number 2
Fireplaces Type Gas/Propane, Fireplace - Glass Doors
Equipment Built-In Range, Cooktop, Dishwasher, Disposal, Dryer, Exhaust Fan, Humidifier, Microwave, Oven - Double, Oven - Wall, Refrigerator, Stainless Steel Appliances, Washer
Fireplace Y
Window Features Bay/Bow,Palladian
Appliance Built-In Range, Cooktop, Dishwasher, Disposal, Dryer, Exhaust Fan, Humidifier, Microwave, Oven - Double, Oven - Wall, Refrigerator, Stainless Steel Appliances, Washer
Heat Source Propane - Owned
Laundry Upper Floor
Exterior
Exterior Feature Patio(s), Porch(es)
Parking Features Garage - Front Entry, Garage - Side Entry, Garage Door Opener
Garage Spaces 3.0
Fence Partially, Rear
Pool Gunite, Fenced, In Ground
Amenities Available Bike Trail, Community Center, Horse Trails, Jog/Walk Path, Picnic Area, Water/Lake Privileges
Water Access N
View Mountain, Scenic Vista, Trees/Woods
Roof Type Architectural Shingle
Accessibility None
Porch Patio(s), Porch(es)
Total Parking Spaces 3
Garage Y
Building
Lot Description Backs - Open Common Area, Backs to Trees, Landscaping, Pond, No Thru Street, Premium, Private
Story 3
Sewer Gravity Sept Fld, Perc Approved Septic
Water Well
Architectural Style Colonial
Level or Stories 3
Additional Building Above Grade, Below Grade
Structure Type 9'+ Ceilings
New Construction N
Schools
Elementary Schools Frances Hazel Reid
Middle Schools Smart'S Mill
High Schools Tuscarora
School District Loudoun County Public Schools
Others
Pets Allowed Y
HOA Fee Include Management,Reserve Funds,Road Maintenance,Trash
Senior Community No
Tax ID 184101310000
Ownership Fee Simple
SqFt Source Assessor
Horse Property N
Special Listing Condition Standard
Pets Allowed Case by Case Basis
Read Less
Want to know what your home might be worth? Contact us for a FREE valuation!

Our team is ready to help you sell your home for the highest possible price ASAP

Bought with Angela Tanner • Pearson Smith Realty, LLC






