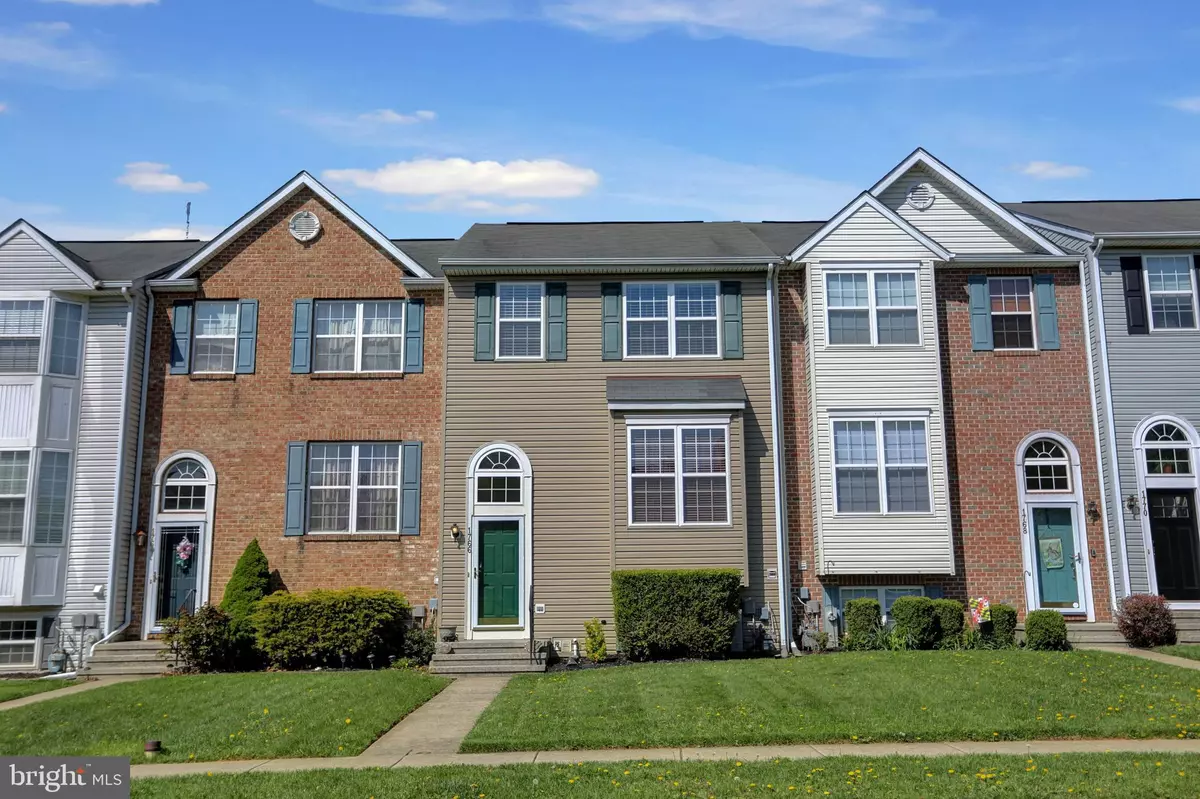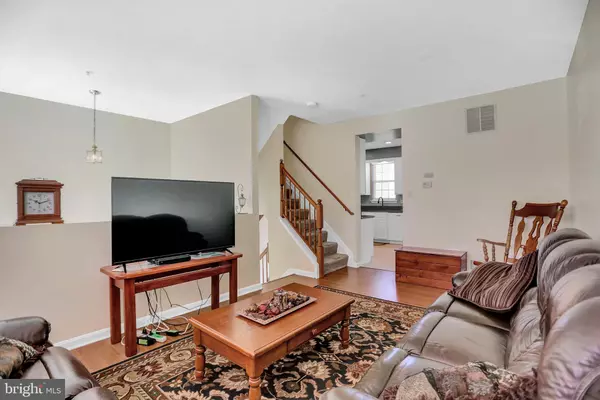$270,900
$259,900
4.2%For more information regarding the value of a property, please contact us for a free consultation.
1766 UPPER FORDE LN Hampstead, MD 21074
3 Beds
3 Baths
1,476 SqFt
Key Details
Sold Price $270,900
Property Type Townhouse
Sub Type Interior Row/Townhouse
Listing Status Sold
Purchase Type For Sale
Square Footage 1,476 sqft
Price per Sqft $183
Subdivision North Carroll Farms
MLS Listing ID MDCR204112
Sold Date 05/21/21
Style Traditional
Bedrooms 3
Full Baths 2
Half Baths 1
HOA Fees $13/ann
HOA Y/N Y
Abv Grd Liv Area 1,476
Originating Board BRIGHT
Year Built 2003
Annual Tax Amount $2,885
Tax Year 2020
Lot Size 2,500 Sqft
Acres 0.06
Property Description
Move In Ready Spacious Townhome in sought after North Carroll Farms! 9ft Ceilings, Recessed Lighting, Granite Counters, Gas Stove, Spacious Pantry, Sunroom Leads to deck perfect for Entertaining! Wood Floors in Living Room, Master Suite with Separate Soaking Tub and Dual Vanity sinks, Newer Carpet, Heating-A/C only 3 years old Walk-out Lower Level is just waiting for your finishing touches. Community Playground, Picnic Pavilion & Basketball Courts. Close to shopping, schools, and restaurants Quick Settlement possible. Make this your new home today!
Location
State MD
County Carroll
Zoning RESIDENTIAL
Rooms
Other Rooms Living Room, Primary Bedroom, Bedroom 2, Bedroom 3, Kitchen, Sun/Florida Room, Bathroom 1
Basement Walkout Level, Unfinished
Interior
Interior Features Kitchen - Eat-In, Kitchen - Table Space, Recessed Lighting, Wood Floors, Ceiling Fan(s), Soaking Tub, Sprinkler System, Upgraded Countertops
Hot Water Electric
Heating Forced Air
Cooling Central A/C, Ceiling Fan(s)
Equipment Built-In Microwave, Dishwasher, Disposal, Dryer, Icemaker, Oven/Range - Gas, Washer, Refrigerator, Stove
Appliance Built-In Microwave, Dishwasher, Disposal, Dryer, Icemaker, Oven/Range - Gas, Washer, Refrigerator, Stove
Heat Source Natural Gas
Exterior
Garage Spaces 2.0
Parking On Site 2
Water Access N
Accessibility None
Total Parking Spaces 2
Garage N
Building
Story 3.5
Sewer Public Sewer
Water Public
Architectural Style Traditional
Level or Stories 3.5
Additional Building Above Grade, Below Grade
Structure Type 9'+ Ceilings
New Construction N
Schools
High Schools Manchester Valley
School District Carroll County Public Schools
Others
Senior Community No
Tax ID 0708065063
Ownership Fee Simple
SqFt Source Assessor
Special Listing Condition Standard
Read Less
Want to know what your home might be worth? Contact us for a FREE valuation!

Our team is ready to help you sell your home for the highest possible price ASAP

Bought with Jessica Larson • ExecuHome Realty





