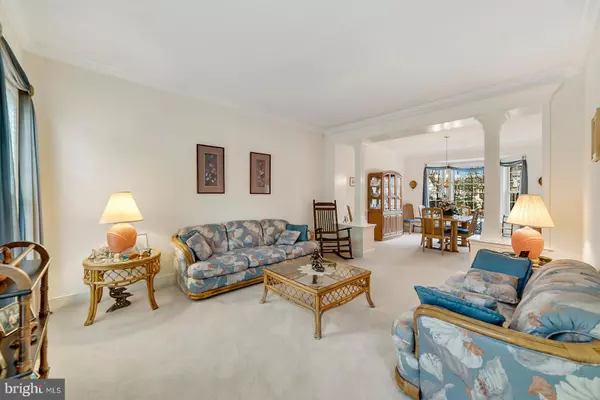$434,900
$434,900
For more information regarding the value of a property, please contact us for a free consultation.
15 LYNCHESTER DR Fredericksburg, VA 22406
4 Beds
3 Baths
3,054 SqFt
Key Details
Sold Price $434,900
Property Type Single Family Home
Sub Type Detached
Listing Status Sold
Purchase Type For Sale
Square Footage 3,054 sqft
Price per Sqft $142
Subdivision Cardinal Forest
MLS Listing ID VAST220318
Sold Date 07/28/20
Style Traditional
Bedrooms 4
Full Baths 2
Half Baths 1
HOA Fees $76/qua
HOA Y/N Y
Abv Grd Liv Area 3,054
Originating Board BRIGHT
Year Built 1999
Annual Tax Amount $3,638
Tax Year 2020
Lot Size 0.301 Acres
Acres 0.3
Property Description
Great Stafford County location. Close to I-95 and Route 17 commuter lot. Convenient to shopping and dining options. Downtown Fredericksburg and the VRE are just minutes away. 4BR home in beautiful condition, updated and move in ready!! 2-story foyer gives an open feel as it leads to the upper level. Main level and basement have 9 ceilings. Large updated kitchen has a long counter space and an eat-in area overlooking the deck and backyard, quartz counters and new stainless appliances, gas cooking and hardwood floors. Open formal living and dining rooms. Family room has trey ceiling, custom bay window, and a gas fireplace flanked by bookshelves. Separate office for working from home. Comfortable- size bedrooms. Master bedroom has tray ceiling and a huge walk-in closet! Master bath has double vanities, a soaking tub, an oversize shower, and beautifully tiled floor. The 2nd bathroom was also completely updated and tiled. Laundry room is off kitchen- washer and dryer convey. Basement is unfinished, but plumbing and electrical are roughed in for possible in-law apartment or extra bedroom and bathroom with plenty of space for a living room or game room. Neighborhood has clubhouse, pool, and tennis courts. Website and 3D Virtual tour at: http://listing.upwardstudio.com/bt/15_Lynchester_Dr.html
Location
State VA
County Stafford
Zoning R1
Rooms
Other Rooms Living Room, Dining Room, Primary Bedroom, Bedroom 2, Bedroom 3, Bedroom 4, Kitchen, Family Room, Foyer, Breakfast Room, Office, Primary Bathroom
Basement Full
Interior
Interior Features Breakfast Area, Built-Ins, Carpet, Ceiling Fan(s), Combination Dining/Living, Crown Moldings, Dining Area, Family Room Off Kitchen, Floor Plan - Open, Formal/Separate Dining Room, Kitchen - Gourmet, Kitchen - Island, Pantry, Recessed Lighting, Soaking Tub, Upgraded Countertops, Walk-in Closet(s), Wood Floors
Hot Water Natural Gas
Heating Forced Air, Heat Pump(s)
Cooling Central A/C
Flooring Hardwood, Carpet, Ceramic Tile
Fireplaces Number 1
Fireplaces Type Gas/Propane, Screen
Equipment Built-In Microwave, Dryer, Washer, Dishwasher, Disposal, Refrigerator, Icemaker, Stove
Fireplace Y
Window Features Bay/Bow,Energy Efficient,Double Pane,Insulated,Screens,Vinyl Clad
Appliance Built-In Microwave, Dryer, Washer, Dishwasher, Disposal, Refrigerator, Icemaker, Stove
Heat Source Natural Gas, Electric
Laundry Main Floor
Exterior
Exterior Feature Deck(s)
Parking Features Garage - Front Entry, Garage Door Opener, Inside Access
Garage Spaces 2.0
Utilities Available DSL Available, Under Ground
Water Access N
Roof Type Architectural Shingle
Street Surface Paved
Accessibility None
Porch Deck(s)
Road Frontage Public, State
Attached Garage 2
Total Parking Spaces 2
Garage Y
Building
Lot Description Backs to Trees
Story 3
Sewer Public Sewer
Water Public
Architectural Style Traditional
Level or Stories 3
Additional Building Above Grade, Below Grade
New Construction N
Schools
Elementary Schools Rocky Run
Middle Schools T. Benton Gayle
High Schools Colonial Forge
School District Stafford County Public Schools
Others
Senior Community No
Tax ID 44-L-9- -137
Ownership Fee Simple
SqFt Source Assessor
Horse Property N
Special Listing Condition Standard
Read Less
Want to know what your home might be worth? Contact us for a FREE valuation!

Our team is ready to help you sell your home for the highest possible price ASAP

Bought with Christine Duvall • CENTURY 21 New Millennium





