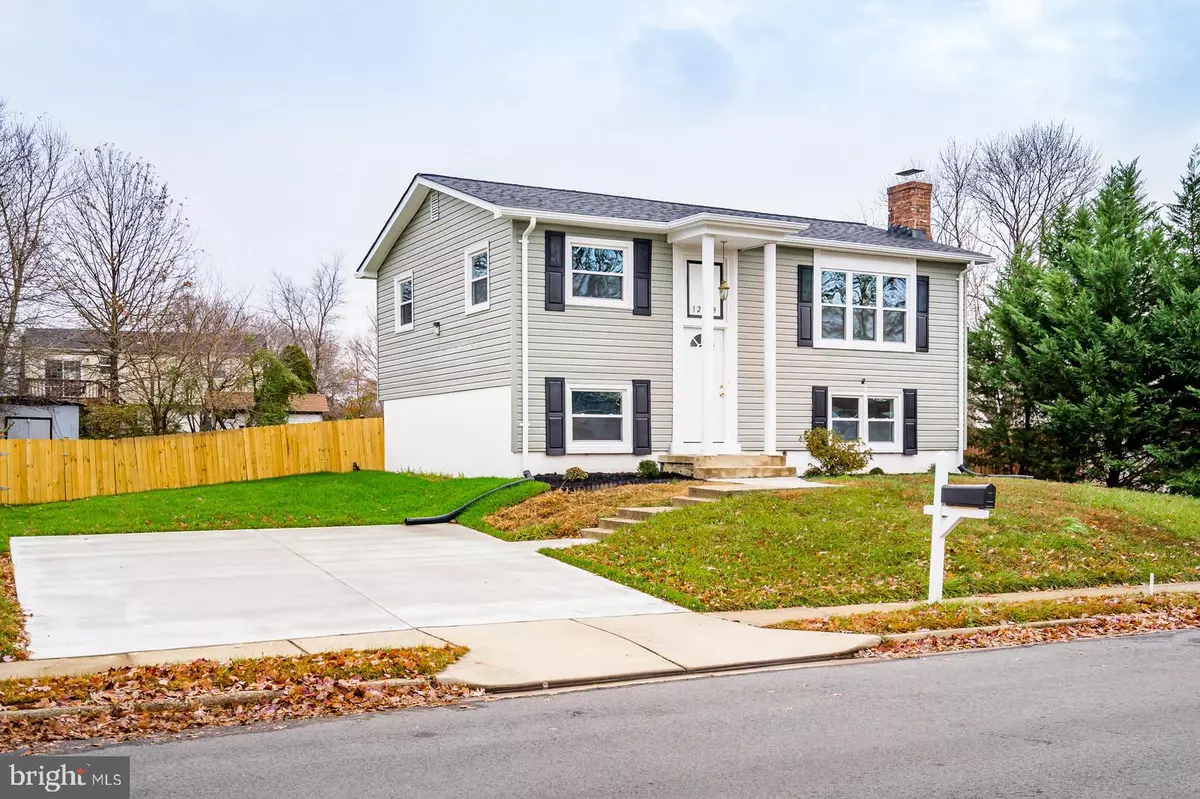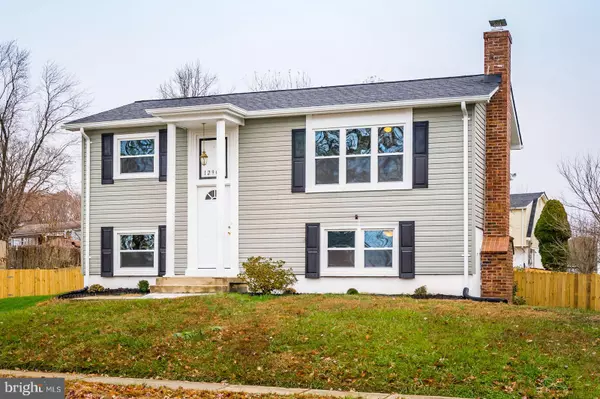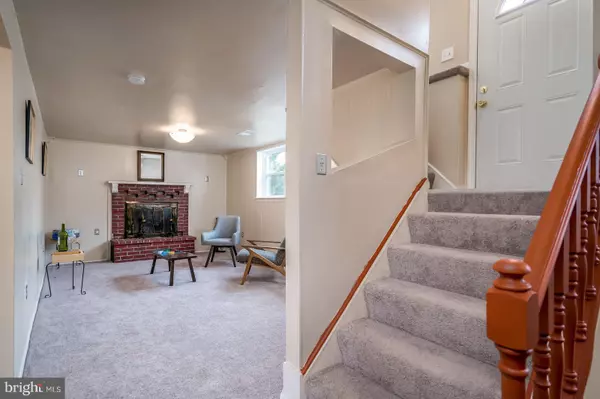$310,000
$329,999
6.1%For more information regarding the value of a property, please contact us for a free consultation.
12909 KERRYDALE RD Woodbridge, VA 22193
3 Beds
2 Baths
1,405 SqFt
Key Details
Sold Price $310,000
Property Type Single Family Home
Sub Type Detached
Listing Status Sold
Purchase Type For Sale
Square Footage 1,405 sqft
Price per Sqft $220
Subdivision Prince William County
MLS Listing ID VAPW483448
Sold Date 04/03/20
Style Bi-level
Bedrooms 3
Full Baths 2
HOA Y/N N
Abv Grd Liv Area 736
Originating Board BRIGHT
Year Built 1973
Annual Tax Amount $3,408
Tax Year 2019
Lot Size 9,553 Sqft
Acres 0.22
Property Description
RARE GEM-SPACIOUS HOME IN PERFECT CONDITIONFAMILY FRIENDLY NEIGHBORHOOD IN A CONVENIENT LOCATION WITH A REMODELED KITCHEN, GRANITE COUNTERTOPS, AND COUNTRY STYLE CABINETS. NEW APPLIANCES, REMODELED BATHROOMS, GLEAMING NEW FLOORS, PLUSH NEW CARPET, FENCED YARD, SHED, NEW ROOF, SIDING, GUTTERS, AND DOORS. BREATHTAKING LANDSCAPING WITH BEAUTIFUL CURB APPEAL ALONGSIDE A BRAND NEW CONCRETE SPACIOUS TWO CAR DRIVEWAY NEW HVAC SYSTEM AND LOVELY FIREPLACE WITH BLOWER. OVER $62,000 IN UPGRADES AND MANY MORE DETAILS. NOTHING TO DO EXCEPT MOVE INTO THIS BEAUTIFUL HOME! OPEN HOUSE SUNDAY 12/8/2019 FROM 1-3PM.
Location
State VA
County Prince William
Zoning RPC
Rooms
Basement Daylight, Full
Main Level Bedrooms 3
Interior
Heating Forced Air
Cooling Central A/C
Fireplaces Number 1
Heat Source Natural Gas
Exterior
Water Access N
Accessibility 32\"+ wide Doors
Garage N
Building
Story 2
Sewer Public Sewer
Water Community
Architectural Style Bi-level
Level or Stories 2
Additional Building Above Grade, Below Grade
New Construction N
Schools
School District Prince William County Public Schools
Others
Senior Community No
Tax ID 8193-20-0336
Ownership Fee Simple
SqFt Source Estimated
Horse Property N
Special Listing Condition Standard
Read Less
Want to know what your home might be worth? Contact us for a FREE valuation!

Our team is ready to help you sell your home for the highest possible price ASAP

Bought with Brandon G Hawkins • EXP Realty, LLC





